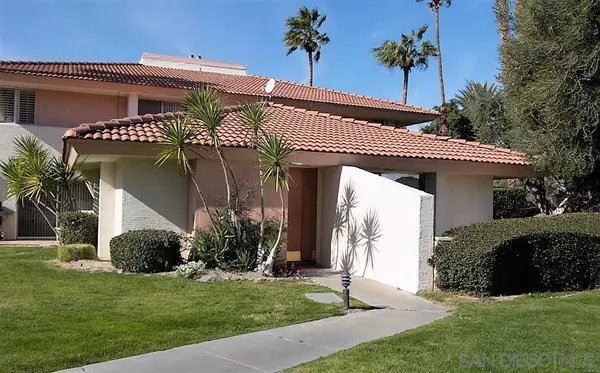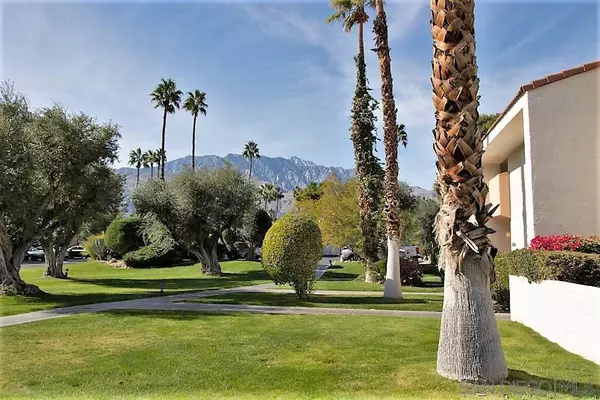For more information regarding the value of a property, please contact us for a free consultation.
Key Details
Sold Price $235,000
Property Type Single Family Home
Sub Type Patio/Garden
Listing Status Sold
Purchase Type For Sale
Square Footage 858 sqft
Price per Sqft $273
MLS Listing ID 220000919
Sold Date 02/08/22
Style All Other Attached
Bedrooms 1
Full Baths 1
HOA Fees $371/mo
HOA Y/N Yes
Year Built 1972
Lot Size 794 Sqft
Acres 0.02
Property Description
NOT ACCEPTING ANY MORE OFFERS. Treat yourself to rehabbing this darling 1/1, 858sf Palm Springs patio home with forever mountain views! Built in 1972 and located in the very well-maintained and gated Palm Springs Country Club, this hidden gem is situated on a quiet, landscaped perimeter lot and features 3 sets of sliding doors, a wet bar, roomy bedroom ensuite and a washer-dryer off the kitchen. The home has just one attached common wall and overlooks a vast open area--once a golf course--that's now dotted with palm trees against a backdrop of rolling hills and distant snow-capped mountains. Near casual and fine dining, shopping, hiking--everything!
Location
State CA
County Riverside
Area Riv Cty-Palm Springs (92262)
Building/Complex Name Palm Springs Country Club
Zoning RGA
Rooms
Master Bedroom 17x11
Living Room 26x13
Dining Room Combo
Kitchen 13x9
Interior
Heating Natural Gas
Cooling Central Forced Air
Flooring Laminate
Equipment Dishwasher, Disposal, Dryer, Microwave, Refrigerator, Washer, Electric Oven, Electric Stove, Counter Top
Steps No
Appliance Dishwasher, Disposal, Dryer, Microwave, Refrigerator, Washer, Electric Oven, Electric Stove, Counter Top
Laundry Closet Full Sized
Exterior
Exterior Feature Wood/Stucco
Parking Features None Known
Fence Partial, Average Condition, Brick Wall
Pool Below Ground, Community/Common
Community Features Gated Community, Pool, Spa/Hot Tub
Complex Features Gated Community, Pool, Spa/Hot Tub
View Mountains/Hills
Roof Type Tile/Clay
Total Parking Spaces 2
Building
Story 1
Lot Size Range 1-3999 SF
Sewer Sewer Connected
Water Meter on Property
Architectural Style Monterey/Hacienda/Adobe
Level or Stories 1 Story
Others
Ownership Fee Simple
Monthly Total Fees $371
Acceptable Financing Cash, Conventional, FHA
Listing Terms Cash, Conventional, FHA
Pets Allowed Allowed w/Restrictions
Read Less Info
Want to know what your home might be worth? Contact us for a FREE valuation!

Our team is ready to help you sell your home for the highest possible price ASAP

Bought with Niko • BD Homes-The Paul Kaplan Group
GET MORE INFORMATION
Mary Ellen Haywood
Broker Associate | CA DRE#01264878
Broker Associate CA DRE#01264878



