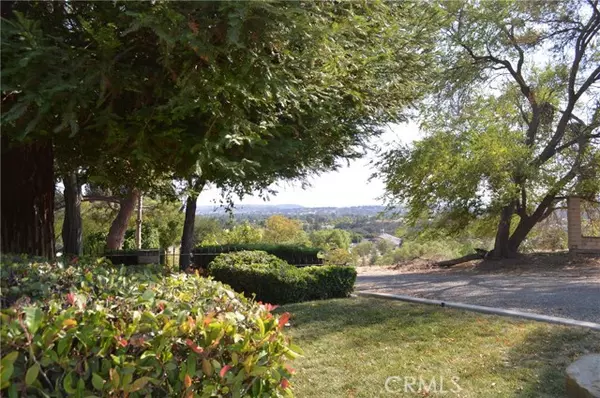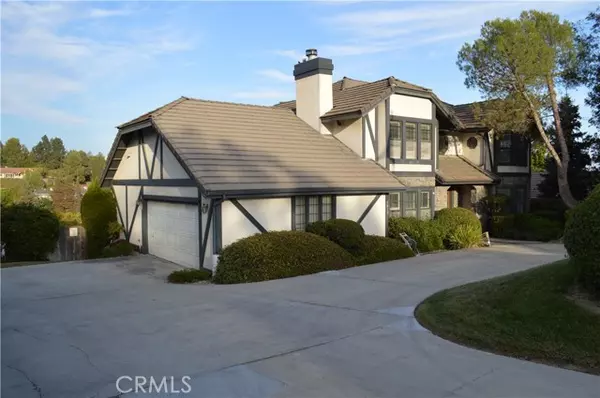For more information regarding the value of a property, please contact us for a free consultation.
Key Details
Sold Price $769,000
Property Type Single Family Home
Sub Type Detached
Listing Status Sold
Purchase Type For Sale
Square Footage 2,928 sqft
Price per Sqft $262
MLS Listing ID NS21219198
Sold Date 01/12/22
Style Detached
Bedrooms 4
Full Baths 3
Construction Status Fixer
HOA Y/N No
Year Built 1987
Lot Size 1.000 Acres
Acres 1.0
Property Description
Great cul-de-sac location. This lovely home is on one acre, very useable. Close to downtown. Charming entry. Dining room opens to living room with fireplace, glass door opens to back deck. Spacious kitchen with center island and massive counter space, opens up to the Great room with fireplace. Great floor plan with bedroom and bath downstairs that has access to back deck. Wood floors. Bay windows. French doors. Plantation Shutters. Upstairs guest bedrooms are spacious. Master retreat is especially spacious. Beautiful views. Nicely landscaped front and back. Circular driveway provides for much extra parking. The convenience of all City utilities.
Great cul-de-sac location. This lovely home is on one acre, very useable. Close to downtown. Charming entry. Dining room opens to living room with fireplace, glass door opens to back deck. Spacious kitchen with center island and massive counter space, opens up to the Great room with fireplace. Great floor plan with bedroom and bath downstairs that has access to back deck. Wood floors. Bay windows. French doors. Plantation Shutters. Upstairs guest bedrooms are spacious. Master retreat is especially spacious. Beautiful views. Nicely landscaped front and back. Circular driveway provides for much extra parking. The convenience of all City utilities.
Location
State CA
County San Luis Obispo
Area Paso Robles (93446)
Zoning R1
Interior
Cooling Central Forced Air
Flooring Carpet, Wood
Fireplaces Type FP in Family Room, FP in Living Room
Equipment Dishwasher, Disposal, Microwave
Appliance Dishwasher, Disposal, Microwave
Laundry Inside
Exterior
Garage Spaces 2.0
Utilities Available Natural Gas Connected, Sewer Connected
View Mountains/Hills
Roof Type Tile/Clay
Total Parking Spaces 2
Building
Sewer Public Sewer
Water Public
Architectural Style Tudor/French Normandy
Level or Stories 2 Story
Construction Status Fixer
Others
Acceptable Financing Cash, Conventional, Cash To New Loan
Listing Terms Cash, Conventional, Cash To New Loan
Special Listing Condition Standard
Read Less Info
Want to know what your home might be worth? Contact us for a FREE valuation!

Our team is ready to help you sell your home for the highest possible price ASAP

Bought with General NONMEMBER • NONMEMBER MRML
GET MORE INFORMATION

Mary Ellen Haywood
Broker Associate | CA DRE#01264878
Broker Associate CA DRE#01264878



