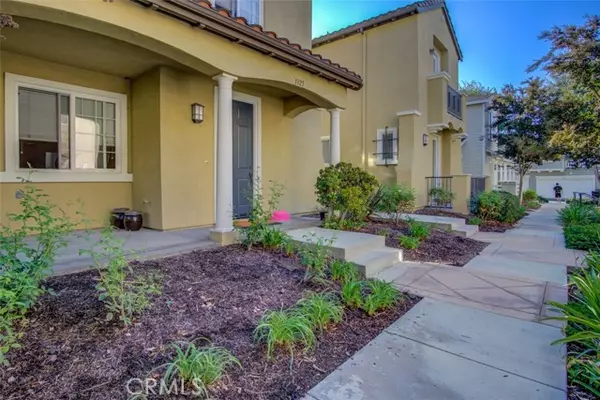For more information regarding the value of a property, please contact us for a free consultation.
Key Details
Sold Price $740,000
Property Type Condo
Listing Status Sold
Purchase Type For Sale
Square Footage 1,438 sqft
Price per Sqft $514
MLS Listing ID PW21220115
Sold Date 01/18/22
Style All Other Attached
Bedrooms 2
Full Baths 2
Construction Status Turnkey,Updated/Remodeled
HOA Fees $158/mo
HOA Y/N Yes
Year Built 2003
Property Description
ABSOLUTELY STUNNING, IN A PERFECT INTERIOR LOCATION. One of the best areas in a newer development in Fullerton: the prestigious Amerige Heights "Gallery Walk" community. This property sits across the street from Robert Fisler Elementary/Junior High school. Fabulous two story model/end unit; two generous sized bedrooms and 2 full bathrooms (ALL IN ONE LEVEL). Walk into 1st floor entry to find yourself under a two-story ceiling and a sitting area, study or office space, and access to the garage. Go up the open staircase to the 2nd floor and you'll find a very open concept floorplan; warm and inviting living room with fireplace; sliding door leading to a nice sized balcony for perfect relaxing after a long day at work or your morning coffee. This property shows extremely light, bright and airy. Gorgeous laminate & tile flooring throughout, custom painting. Open, spacious kitchen with granite countertops, oak cabinets, stainless steel/black appliances, recessed lighting and large dining area. The master bedroom has dual sinks and large walk-in closet. Handy inside laundry with stacked washer & dryer, included in sale. Both bathrooms have been updated with granite countertops. Heating and central air conditioning with Nest Learning Thermostat. Direct access to the 1 car garage and guest parking nearby. High speed internet provided by HOA which also provides for the impeccable condition of the common grounds. Enjoy Association pool/spa/picnic area/greenbelt/tennis courts. Award winning schools and very short walk to Robert Fisler Elementary/Junior High School and Amerige Heights
ABSOLUTELY STUNNING, IN A PERFECT INTERIOR LOCATION. One of the best areas in a newer development in Fullerton: the prestigious Amerige Heights "Gallery Walk" community. This property sits across the street from Robert Fisler Elementary/Junior High school. Fabulous two story model/end unit; two generous sized bedrooms and 2 full bathrooms (ALL IN ONE LEVEL). Walk into 1st floor entry to find yourself under a two-story ceiling and a sitting area, study or office space, and access to the garage. Go up the open staircase to the 2nd floor and you'll find a very open concept floorplan; warm and inviting living room with fireplace; sliding door leading to a nice sized balcony for perfect relaxing after a long day at work or your morning coffee. This property shows extremely light, bright and airy. Gorgeous laminate & tile flooring throughout, custom painting. Open, spacious kitchen with granite countertops, oak cabinets, stainless steel/black appliances, recessed lighting and large dining area. The master bedroom has dual sinks and large walk-in closet. Handy inside laundry with stacked washer & dryer, included in sale. Both bathrooms have been updated with granite countertops. Heating and central air conditioning with Nest Learning Thermostat. Direct access to the 1 car garage and guest parking nearby. High speed internet provided by HOA which also provides for the impeccable condition of the common grounds. Enjoy Association pool/spa/picnic area/greenbelt/tennis courts. Award winning schools and very short walk to Robert Fisler Elementary/Junior High School and Amerige Heights Shopping Center. Also walking distance to Sunny Hills High School. Convenient location, close to the Buena Park Metrolink Station, restaurants, parks, grocery markets, banks, transportation & golf courses.
Location
State CA
County Orange
Area Oc - Fullerton (92833)
Interior
Interior Features Balcony, Copper Plumbing Full, Granite Counters, Recessed Lighting
Heating Natural Gas
Cooling Central Forced Air
Flooring Laminate, Tile
Fireplaces Type FP in Living Room, Gas, Gas Starter
Equipment Dishwasher, Disposal, Dryer, Microwave, Washer, Vented Exhaust Fan, Water Line to Refr, Gas Range
Appliance Dishwasher, Disposal, Dryer, Microwave, Washer, Vented Exhaust Fan, Water Line to Refr, Gas Range
Laundry Closet Stacked, Inside
Exterior
Exterior Feature Stucco, Concrete
Parking Features Direct Garage Access, Garage, Garage - Single Door, Garage Door Opener
Garage Spaces 1.0
Pool Below Ground, Community/Common, Association
Utilities Available Cable Connected, Electricity Connected, Natural Gas Connected, Phone Connected, Underground Utilities, Sewer Connected, Water Connected
Roof Type Tile/Clay
Total Parking Spaces 1
Building
Lot Description Curbs, Sidewalks, Landscaped
Story 2
Sewer Public Sewer
Water Public
Architectural Style Modern
Level or Stories 2 Story
Construction Status Turnkey,Updated/Remodeled
Others
Acceptable Financing Cash, Cash To New Loan
Listing Terms Cash, Cash To New Loan
Special Listing Condition Standard
Read Less Info
Want to know what your home might be worth? Contact us for a FREE valuation!

Our team is ready to help you sell your home for the highest possible price ASAP

Bought with Chris Lee • Philosophy International Realty, Inc.
GET MORE INFORMATION
Mary Ellen Haywood
Broker Associate | CA DRE#01264878
Broker Associate CA DRE#01264878



