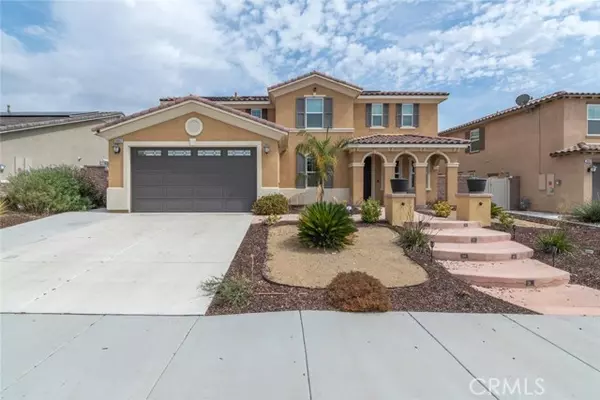For more information regarding the value of a property, please contact us for a free consultation.
Key Details
Sold Price $680,000
Property Type Single Family Home
Sub Type Detached
Listing Status Sold
Purchase Type For Sale
Square Footage 3,777 sqft
Price per Sqft $180
MLS Listing ID SW21223712
Sold Date 12/28/21
Style Detached
Bedrooms 5
Full Baths 3
Construction Status Turnkey
HOA Fees $35/mo
HOA Y/N Yes
Year Built 2015
Lot Size 7,841 Sqft
Acres 0.18
Property Description
Welcome to this stunning, Turnkey, upgraded 5-Bedrooms 3-bathroom, 3 car tandem attached garage home located in the premier community of Mahogany Hills with no neighbors behind you. As you drive up to this home you are welcomed by the lovely front entrance staircase followed by an arch exterior main entrance that creates an eye-catching curb appeal. As you enter the home you are met with high ceilings an open floor plan, hardwood flooring, neutral paint throughout ceiling fans, tons of natural lighting, a formal living room-dining room area, formal family room with a cozy fireplace, and a spacious kitchen that offers a giant of center islands, granite countertops, beautiful white cabinets with, elegant backsplash, large walk-In pantry with plenty of shelving space, breakfast nook, main floor bedroom and full bathroom for your guests and more. The second floor features a large loft with a balcony overlooking the neighborhood, large laundry room, four spacious bedrooms including the master suite that boasts ceiling fan, huge master bathroom with soaking tub, glass standup shower, dual vanity sinks & a very generous master closet with mirror closets. The low maintenance backyard oasis offers a covered patio, custom built-raised wooden deck for those beautiful California evenings. Additional features include surround sound, mirror closet doors in bedrooms, tons of storage space QUIET COOL & SOLAR. The community offers sports fields, basketball courts, walking paths and parks. Dont miss this one!
Welcome to this stunning, Turnkey, upgraded 5-Bedrooms 3-bathroom, 3 car tandem attached garage home located in the premier community of Mahogany Hills with no neighbors behind you. As you drive up to this home you are welcomed by the lovely front entrance staircase followed by an arch exterior main entrance that creates an eye-catching curb appeal. As you enter the home you are met with high ceilings an open floor plan, hardwood flooring, neutral paint throughout ceiling fans, tons of natural lighting, a formal living room-dining room area, formal family room with a cozy fireplace, and a spacious kitchen that offers a giant of center islands, granite countertops, beautiful white cabinets with, elegant backsplash, large walk-In pantry with plenty of shelving space, breakfast nook, main floor bedroom and full bathroom for your guests and more. The second floor features a large loft with a balcony overlooking the neighborhood, large laundry room, four spacious bedrooms including the master suite that boasts ceiling fan, huge master bathroom with soaking tub, glass standup shower, dual vanity sinks & a very generous master closet with mirror closets. The low maintenance backyard oasis offers a covered patio, custom built-raised wooden deck for those beautiful California evenings. Additional features include surround sound, mirror closet doors in bedrooms, tons of storage space QUIET COOL & SOLAR. The community offers sports fields, basketball courts, walking paths and parks. Dont miss this one!
Location
State CA
County Riverside
Area Riv Cty-Murrieta (92563)
Interior
Interior Features Balcony, Corian Counters, Granite Counters, Pantry, Recessed Lighting
Cooling Central Forced Air
Flooring Carpet, Laminate, Wood
Fireplaces Type FP in Family Room
Equipment Dishwasher, Gas Oven, Gas Range
Appliance Dishwasher, Gas Oven, Gas Range
Laundry Laundry Room, Inside
Exterior
Exterior Feature Stucco
Garage Garage - Single Door, Garage Door Opener
Garage Spaces 3.0
Fence Vinyl
Pool Community/Common
Utilities Available Cable Connected, Electricity Connected, Natural Gas Connected, Phone Connected, Sewer Connected, Water Connected
View Mountains/Hills, Neighborhood
Roof Type Tile/Clay
Total Parking Spaces 3
Building
Lot Description Sidewalks, Sprinklers In Front, Sprinklers In Rear
Story 2
Lot Size Range 7500-10889 SF
Sewer Public Sewer
Water Public
Level or Stories 2 Story
Construction Status Turnkey
Others
Acceptable Financing Cash, Conventional, Exchange, FHA, VA, Cash To New Loan
Listing Terms Cash, Conventional, Exchange, FHA, VA, Cash To New Loan
Special Listing Condition Standard
Read Less Info
Want to know what your home might be worth? Contact us for a FREE valuation!

Our team is ready to help you sell your home for the highest possible price ASAP

Bought with NON LISTED AGENT • NON LISTED OFFICE
GET MORE INFORMATION

Mary Ellen Haywood
Broker Associate | CA DRE#01264878
Broker Associate CA DRE#01264878



