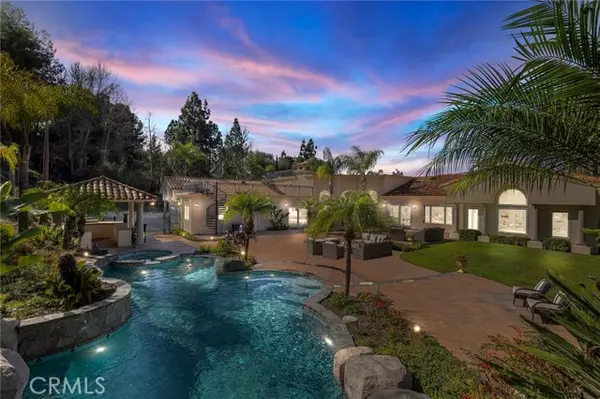For more information regarding the value of a property, please contact us for a free consultation.
Key Details
Sold Price $3,500,000
Property Type Single Family Home
Sub Type Detached
Listing Status Sold
Purchase Type For Sale
Square Footage 6,817 sqft
Price per Sqft $513
MLS Listing ID PW21233744
Sold Date 03/30/22
Style Detached
Bedrooms 6
Full Baths 5
Half Baths 1
HOA Fees $1,033/mo
HOA Y/N Yes
Year Built 1995
Lot Size 0.800 Acres
Acres 0.8
Property Description
Simply breathtaking! Privately gated within the exclusive guard-gated community of Copa de Oro, this one of a kind estate home is tucked into an intimate cul-de-sac and boasts the epitome of seclusion. Enter this custom single level home that features a dramatic entry with dual waterfalls, voluminous ceilings with arches and skylights, accented by graceful columns. The beautiful living room is adjacent to the extremely spacious formal dining room. The grand gourmet kitchen is truly a chefs delight with a huge center island and full complement of top of the line appliances. The adjacent breakfast nook with fireplace looks over the serene grounds that surround the property. The immense great room is truly amazing with soaring ceilings, inviting fireplace, full bar area and plenty of space to entertain in grand style. French doors open from this area expanding the versatility of an easy flowing floorplan. The privately situated primary suite is an absolute dream with oversized retreat, a warming fireplace and a luxurious Hollywood bath arena with sauna ready to pamper you. Over 6800 SF of desirable features includes six bedrooms, an executive office, plus an energetic gym for daily workouts. Situated on over of an acre, the sprawling grounds are lushly landscaped, with sparkling pool, spa with soothing waterfalls, fun waterslide, separate outdoor kitchen and party area, with plenty of sun-soaked patio areas perfect for lavish entertaining. Truly a remarkable estate!
Simply breathtaking! Privately gated within the exclusive guard-gated community of Copa de Oro, this one of a kind estate home is tucked into an intimate cul-de-sac and boasts the epitome of seclusion. Enter this custom single level home that features a dramatic entry with dual waterfalls, voluminous ceilings with arches and skylights, accented by graceful columns. The beautiful living room is adjacent to the extremely spacious formal dining room. The grand gourmet kitchen is truly a chefs delight with a huge center island and full complement of top of the line appliances. The adjacent breakfast nook with fireplace looks over the serene grounds that surround the property. The immense great room is truly amazing with soaring ceilings, inviting fireplace, full bar area and plenty of space to entertain in grand style. French doors open from this area expanding the versatility of an easy flowing floorplan. The privately situated primary suite is an absolute dream with oversized retreat, a warming fireplace and a luxurious Hollywood bath arena with sauna ready to pamper you. Over 6800 SF of desirable features includes six bedrooms, an executive office, plus an energetic gym for daily workouts. Situated on over of an acre, the sprawling grounds are lushly landscaped, with sparkling pool, spa with soothing waterfalls, fun waterslide, separate outdoor kitchen and party area, with plenty of sun-soaked patio areas perfect for lavish entertaining. Truly a remarkable estate!
Location
State CA
County Orange
Area Oc - Anaheim (92807)
Interior
Interior Features Granite Counters, Pantry, Recessed Lighting, Wet Bar
Cooling Central Forced Air
Flooring Carpet, Tile
Fireplaces Type FP in Family Room, FP in Living Room, Master Retreat
Equipment Dishwasher, Disposal, Microwave, Refrigerator, Trash Compactor, 6 Burner Stove, Double Oven, Gas Stove, Barbecue
Appliance Dishwasher, Disposal, Microwave, Refrigerator, Trash Compactor, 6 Burner Stove, Double Oven, Gas Stove, Barbecue
Laundry Laundry Room, Inside
Exterior
Parking Features Gated, Direct Garage Access, Garage, Garage - Single Door, Garage - Two Door, Garage Door Opener
Garage Spaces 4.0
Fence Wrought Iron, Chain Link
Pool Below Ground, Private, Gunite, Waterfall
View Trees/Woods
Roof Type Flat,Spanish Tile
Total Parking Spaces 4
Building
Lot Description Cul-De-Sac, Curbs, Landscaped
Sewer Public Sewer
Water Public
Architectural Style Custom Built
Level or Stories 1 Story
Others
Acceptable Financing Cash, Cash To New Loan
Listing Terms Cash, Cash To New Loan
Special Listing Condition Standard
Read Less Info
Want to know what your home might be worth? Contact us for a FREE valuation!

Our team is ready to help you sell your home for the highest possible price ASAP

Bought with Steve Ambuehl • Ricci Realty
GET MORE INFORMATION

Mary Ellen Haywood
Broker Associate | CA DRE#01264878
Broker Associate CA DRE#01264878



