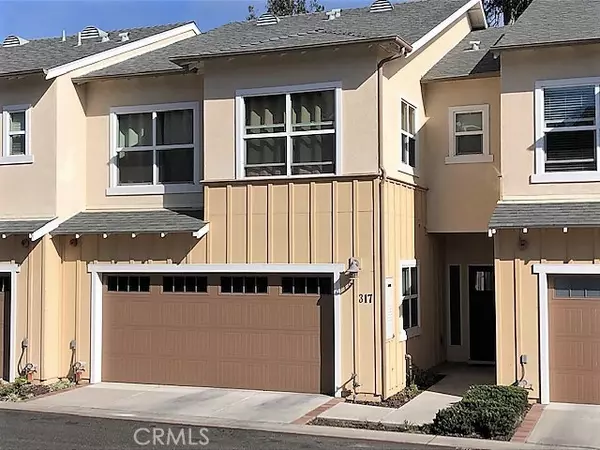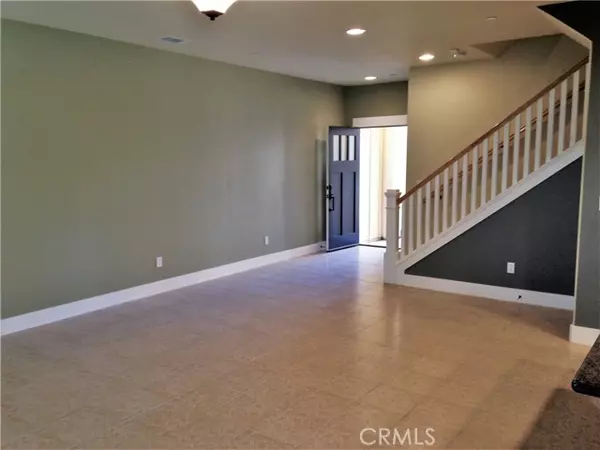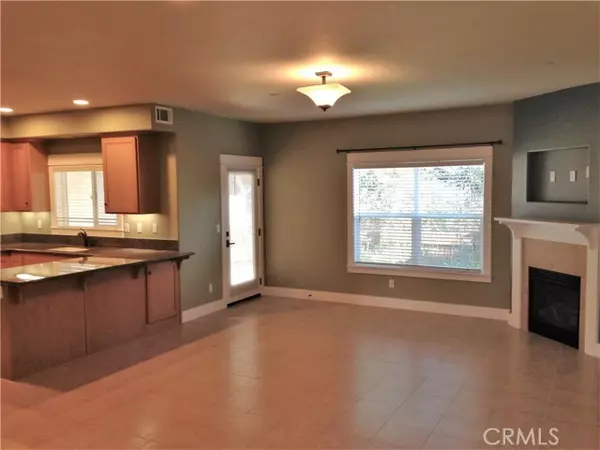For more information regarding the value of a property, please contact us for a free consultation.
Key Details
Sold Price $663,000
Property Type Single Family Home
Sub Type Patio/Garden
Listing Status Sold
Purchase Type For Sale
Square Footage 1,763 sqft
Price per Sqft $376
MLS Listing ID SC21206678
Sold Date 12/15/21
Style All Other Attached
Bedrooms 3
Full Baths 2
Half Baths 1
HOA Fees $170/mo
HOA Y/N Yes
Year Built 2010
Lot Size 2,144 Sqft
Acres 0.0492
Property Description
Built in 2010 this 3 bedroom, 2-1/2 bathroom Walnut Grove Place townhome is in great shape and in a wonderful location backing up to the greenbelt which offers lush green, open views from the back patio and balcony. Built with high ceilings and an open floor plan the first floor main living area is tiled throughout and offers a gas fireplace in the living room. Kitchen includes stainless steel appliances, granite counters and a pantry with direct access from the two-car garage. There is an enclosed rear patio with a small yard and nice greenbelt view. The large primary bedroom offers two walk-in closets and a balcony and connects to a luxury en suite bathroom with dual head shower, double sink. Washer and dryer is included and conveniently located on the second floor bedroom level.
Built in 2010 this 3 bedroom, 2-1/2 bathroom Walnut Grove Place townhome is in great shape and in a wonderful location backing up to the greenbelt which offers lush green, open views from the back patio and balcony. Built with high ceilings and an open floor plan the first floor main living area is tiled throughout and offers a gas fireplace in the living room. Kitchen includes stainless steel appliances, granite counters and a pantry with direct access from the two-car garage. There is an enclosed rear patio with a small yard and nice greenbelt view. The large primary bedroom offers two walk-in closets and a balcony and connects to a luxury en suite bathroom with dual head shower, double sink. Washer and dryer is included and conveniently located on the second floor bedroom level.
Location
State CA
County San Luis Obispo
Area Arroyo Grande (93420)
Zoning SF - attac
Interior
Interior Features Balcony
Flooring Carpet, Tile
Fireplaces Type FP in Living Room, Gas
Equipment Dishwasher, Disposal, Dryer, Microwave, Refrigerator, Washer, Gas Range
Appliance Dishwasher, Disposal, Dryer, Microwave, Refrigerator, Washer, Gas Range
Laundry Inside
Exterior
Garage Garage - Two Door
Garage Spaces 2.0
Total Parking Spaces 2
Building
Lot Size Range 1-3999 SF
Sewer Public Sewer
Water Public
Level or Stories 2 Story
Others
Acceptable Financing Conventional, Cash To New Loan
Listing Terms Conventional, Cash To New Loan
Special Listing Condition Standard
Read Less Info
Want to know what your home might be worth? Contact us for a FREE valuation!

Our team is ready to help you sell your home for the highest possible price ASAP

Bought with General NONMEMBER • NONMEMBER MRML
GET MORE INFORMATION

Mary Ellen Haywood
Broker Associate | CA DRE#01264878
Broker Associate CA DRE#01264878



