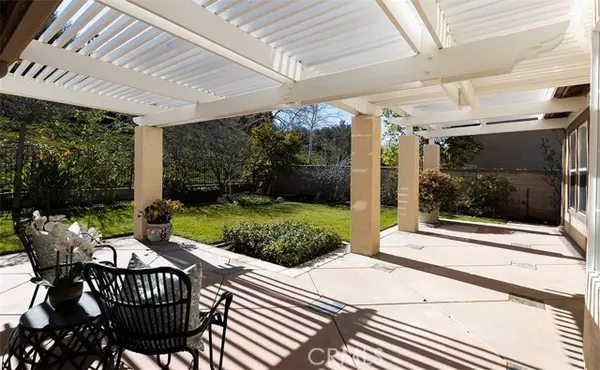For more information regarding the value of a property, please contact us for a free consultation.
Key Details
Sold Price $1,840,000
Property Type Single Family Home
Sub Type Detached
Listing Status Sold
Purchase Type For Sale
Square Footage 3,768 sqft
Price per Sqft $488
MLS Listing ID PW22024877
Sold Date 03/25/22
Style Detached
Bedrooms 4
Full Baths 4
Half Baths 1
HOA Fees $200/mo
HOA Y/N Yes
Year Built 2001
Lot Size 9,375 Sqft
Acres 0.2152
Lot Dimensions 9375
Property Description
Enjoy privacy and tranquility in this beautiful estate home within the 24-hour guard gated community of Summit Pointe Estates. Enter through a gated courtyard and listen to the calming trickling water of the custom fountain. An expansive entry greets you as you notice the light filled formal living room with soaring 20 foot ceilings and floor to ceiling curved windows. This rare and unique sought after floor plan boasts a MAIN FLOOR PRIMARY SUITE as well as a GUEST SUITE on the main level. The center island chef's kitchen features newer stainless steel appliances and an abundance of maple cabinetry. The extensive great room with its peaceful garden views is completed with a raised hearth fireplace and is open to the kitchen. The primary suite with views and access to the garden/patio area is complete with soaking tub, separate shower, dual vanities and a large walk-in closet. A grand dining room is perfect for entertaining and holiday gatherings. The second level offers an oversized bonus/loft overlooking the formal living room along with two ample secondary bedrooms with walk-in closets and two bathrooms. The special laundry/hobby room is filled with light and large enough for an art or crafting area. A gardener's delight, this peaceful backyard is graced with a myriad of mature producing fruit trees as well as a huge grass area and a large covered patio area for relaxation and entertainment.
Enjoy privacy and tranquility in this beautiful estate home within the 24-hour guard gated community of Summit Pointe Estates. Enter through a gated courtyard and listen to the calming trickling water of the custom fountain. An expansive entry greets you as you notice the light filled formal living room with soaring 20 foot ceilings and floor to ceiling curved windows. This rare and unique sought after floor plan boasts a MAIN FLOOR PRIMARY SUITE as well as a GUEST SUITE on the main level. The center island chef's kitchen features newer stainless steel appliances and an abundance of maple cabinetry. The extensive great room with its peaceful garden views is completed with a raised hearth fireplace and is open to the kitchen. The primary suite with views and access to the garden/patio area is complete with soaking tub, separate shower, dual vanities and a large walk-in closet. A grand dining room is perfect for entertaining and holiday gatherings. The second level offers an oversized bonus/loft overlooking the formal living room along with two ample secondary bedrooms with walk-in closets and two bathrooms. The special laundry/hobby room is filled with light and large enough for an art or crafting area. A gardener's delight, this peaceful backyard is graced with a myriad of mature producing fruit trees as well as a huge grass area and a large covered patio area for relaxation and entertainment.
Location
State CA
County Orange
Area Oc - Anaheim (92808)
Interior
Interior Features Recessed Lighting
Cooling Central Forced Air, Dual
Flooring Carpet, Stone, Tile
Fireplaces Type FP in Family Room, FP in Living Room, Gas Starter
Equipment Dishwasher, Microwave, Refrigerator, Double Oven, Gas Stove, Self Cleaning Oven
Appliance Dishwasher, Microwave, Refrigerator, Double Oven, Gas Stove, Self Cleaning Oven
Laundry Laundry Room, Inside
Exterior
Exterior Feature Stucco
Garage Spaces 3.0
Utilities Available Cable Available, Electricity Available, Natural Gas Available, Underground Utilities, Sewer Connected
View Mountains/Hills, Peek-A-Boo
Roof Type Tile/Clay
Total Parking Spaces 3
Building
Lot Description Sidewalks
Story 2
Lot Size Range 7500-10889 SF
Sewer Public Sewer
Water Public
Level or Stories 2 Story
Others
Acceptable Financing Cash To New Loan
Listing Terms Cash To New Loan
Special Listing Condition Standard
Read Less Info
Want to know what your home might be worth? Contact us for a FREE valuation!

Our team is ready to help you sell your home for the highest possible price ASAP

Bought with ZHENBO TANG • Pinnacle Real Estate Group
GET MORE INFORMATION

Mary Ellen Haywood
Broker Associate | CA DRE#01264878
Broker Associate CA DRE#01264878



