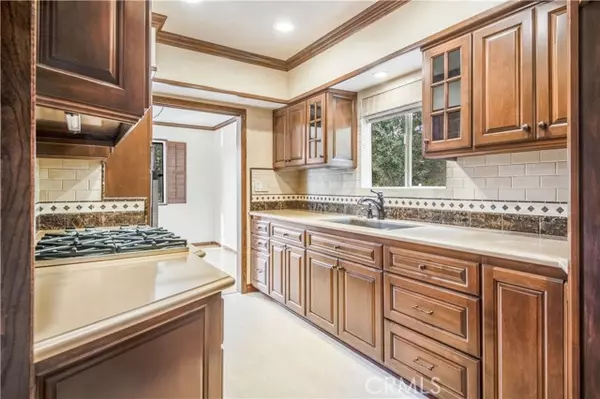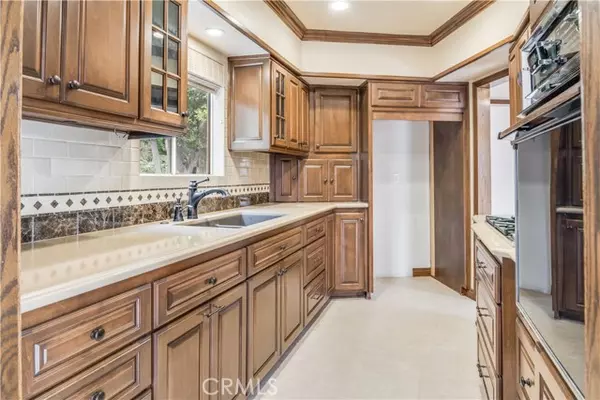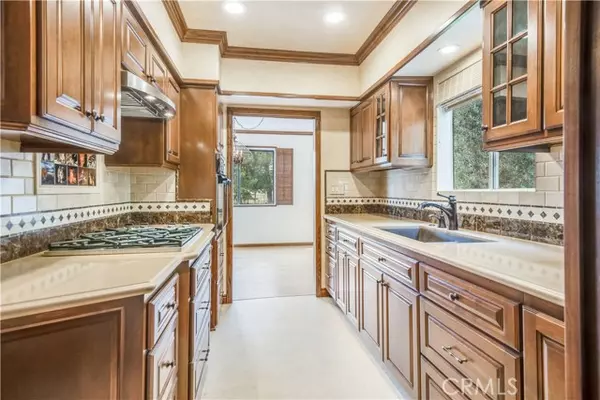For more information regarding the value of a property, please contact us for a free consultation.
Key Details
Sold Price $695,000
Property Type Condo
Listing Status Sold
Purchase Type For Sale
Square Footage 1,752 sqft
Price per Sqft $396
MLS Listing ID PV22009888
Sold Date 03/29/22
Style All Other Attached
Bedrooms 2
Full Baths 2
HOA Fees $370/mo
HOA Y/N Yes
Year Built 1981
Lot Size 1.365 Acres
Acres 1.3655
Property Description
One-of-a-kind 2 bedroom + office/den, 2 bath, end-unit townhome in the Vista Verde Community. This small 25 unit complex at the foot of the Palos Verdes Peninsula is tucked away from the street amid mature trees and is just minutes from the Harbor Freeway. The spacious floor plan of this unique unit, at the far end of the complex, offers many special features. Highlights of the main level include an updated kitchen, open concept dining and living areas with fireplace and separate office/den alcove. On the upper level, a large primary suite with sitting/office area, updated bathroom and huge closet. A secondary bedroom with direct access to the hall bath plus the well-located laundry area. On the lower level, a finished multi-use rumpus room garage that connects to the main level through a spiral staircase and includes a large storage/utility room, an attached second garage and an extra deep carport. Youre sure to also enjoy the community club house next to the pool and spa plus hiking trail access just steps from the complex. Dont miss this opportunity for so much square footage, in such a quiet private setting, at a great price!
One-of-a-kind 2 bedroom + office/den, 2 bath, end-unit townhome in the Vista Verde Community. This small 25 unit complex at the foot of the Palos Verdes Peninsula is tucked away from the street amid mature trees and is just minutes from the Harbor Freeway. The spacious floor plan of this unique unit, at the far end of the complex, offers many special features. Highlights of the main level include an updated kitchen, open concept dining and living areas with fireplace and separate office/den alcove. On the upper level, a large primary suite with sitting/office area, updated bathroom and huge closet. A secondary bedroom with direct access to the hall bath plus the well-located laundry area. On the lower level, a finished multi-use rumpus room garage that connects to the main level through a spiral staircase and includes a large storage/utility room, an attached second garage and an extra deep carport. Youre sure to also enjoy the community club house next to the pool and spa plus hiking trail access just steps from the complex. Dont miss this opportunity for so much square footage, in such a quiet private setting, at a great price!
Location
State CA
County Los Angeles
Area Lomita (90717)
Zoning LORVD2200*
Interior
Interior Features Recessed Lighting
Flooring Laminate, Linoleum/Vinyl
Fireplaces Type FP in Living Room
Exterior
Parking Features Assigned, Gated, Garage, Garage Door Opener
Garage Spaces 2.0
Pool Community/Common
View Other/Remarks
Total Parking Spaces 3
Building
Sewer Public Sewer
Water Public
Level or Stories 3 Story
Others
Acceptable Financing Land Contract
Listing Terms Land Contract
Special Listing Condition Standard
Read Less Info
Want to know what your home might be worth? Contact us for a FREE valuation!

Our team is ready to help you sell your home for the highest possible price ASAP

Bought with Thomas Hung • Exp Realty of California Inc
GET MORE INFORMATION
Mary Ellen Haywood
Broker Associate | CA DRE#01264878
Broker Associate CA DRE#01264878



