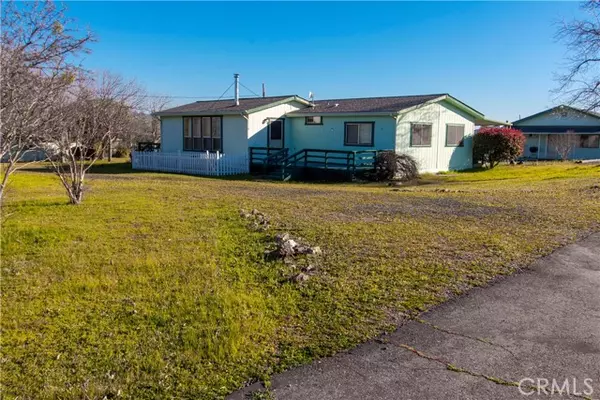For more information regarding the value of a property, please contact us for a free consultation.
Key Details
Sold Price $401,000
Property Type Manufactured Home
Sub Type Manufactured Home
Listing Status Sold
Purchase Type For Sale
Square Footage 2,488 sqft
Price per Sqft $161
MLS Listing ID SN21233161
Sold Date 03/22/22
Style Manufactured Home
Bedrooms 3
Full Baths 2
HOA Y/N No
Year Built 1984
Lot Size 5.180 Acres
Acres 5.18
Property Description
Spring is springing and the seller is springing this super nice property on you. Situated on a nearly level 5 acres parcel, you get the well kept manufactured home along with a second structure that can be used as a workshop or use it as a second dwelling. The home has a wide open floor plan that includes 3 bedrooms and two full bathrooms and has a kitchen where the seller has swapped out the standard manufactured home cabinetry for upgraded real wood cabinets with tons more storage. The spacious master bedroom has the convenience of a lighted walk-in closet as well as an added benefit of a sliding glass door leading to a dedicated deck to enjoy your favorite beverage at the end or beginning of a another successful day. Don't like relaxing on the deck? Then fill up the garden tub with warm water and some Mr. Bubble and soak away the stress. Laminate flooring in the dining room, kitchen and laundry help make housekeeping much easier. Unforun, but the guest bedrooms are so inviting that your guests may never want to leave. But not too worry, you can avoid any potential holdover visitors by taking refuge on the large covered & screened in deck that you can access through the glass door from the dining room. Speaking of guests, if you want to provide a little more that just temporary quarters in the main house, you can invite them to dwell in the separate quarters just behind the house. It would also make a great game room, could be easily converted to a workshop/craft room, or nearly any other use you can think of. The newer Generac generator eases the heartburn brought about
Spring is springing and the seller is springing this super nice property on you. Situated on a nearly level 5 acres parcel, you get the well kept manufactured home along with a second structure that can be used as a workshop or use it as a second dwelling. The home has a wide open floor plan that includes 3 bedrooms and two full bathrooms and has a kitchen where the seller has swapped out the standard manufactured home cabinetry for upgraded real wood cabinets with tons more storage. The spacious master bedroom has the convenience of a lighted walk-in closet as well as an added benefit of a sliding glass door leading to a dedicated deck to enjoy your favorite beverage at the end or beginning of a another successful day. Don't like relaxing on the deck? Then fill up the garden tub with warm water and some Mr. Bubble and soak away the stress. Laminate flooring in the dining room, kitchen and laundry help make housekeeping much easier. Unforun, but the guest bedrooms are so inviting that your guests may never want to leave. But not too worry, you can avoid any potential holdover visitors by taking refuge on the large covered & screened in deck that you can access through the glass door from the dining room. Speaking of guests, if you want to provide a little more that just temporary quarters in the main house, you can invite them to dwell in the separate quarters just behind the house. It would also make a great game room, could be easily converted to a workshop/craft room, or nearly any other use you can think of. The newer Generac generator eases the heartburn brought about by weather-caused OR PGE-induced power outages. Now, if a nice piece of ground is on your wish list, this is the perfect spot.The fenced and cross-fenced 5 acre parcel has a very gentle slope, and has a fair number of olive trees on the south half of the property with the north portion being very open & conscientiously maintained to make it look nice. Located in a very preferred area with a new price, this home and acreage will soon be in escrow, so act fast if you want to be the one in escrow. Photo Note: Wide angle lenses have been used to provide the most complete view possible of this home. This may result in some visible distortion of room sizes & wall & ceiling angles. Photos have been corrected color & exposure corrected
Location
State CA
County Butte
Area Oroville (95966)
Zoning A5
Interior
Interior Features Beamed Ceilings
Heating Propane
Cooling Swamp Cooler(s)
Flooring Carpet, Laminate
Fireplaces Type FP in Living Room, Free Standing
Equipment Disposal, Self Cleaning Oven, Vented Exhaust Fan
Appliance Disposal, Self Cleaning Oven, Vented Exhaust Fan
Laundry Laundry Room
Exterior
Fence Average Condition, Wire
Utilities Available Electricity Connected, Propane
View Mountains/Hills, Trees/Woods
Roof Type Composition
Building
Sewer Conventional Septic
Water Well
Architectural Style Contemporary
Level or Stories 1 Story
Others
Acceptable Financing Cash, Conventional, FHA, Cash To New Loan
Listing Terms Cash, Conventional, FHA, Cash To New Loan
Special Listing Condition Standard
Read Less Info
Want to know what your home might be worth? Contact us for a FREE valuation!

Our team is ready to help you sell your home for the highest possible price ASAP

Bought with Jami Mac Intyre • Parkway Real Estate Co.
GET MORE INFORMATION
Mary Ellen Haywood
Broker Associate | CA DRE#01264878
Broker Associate CA DRE#01264878



