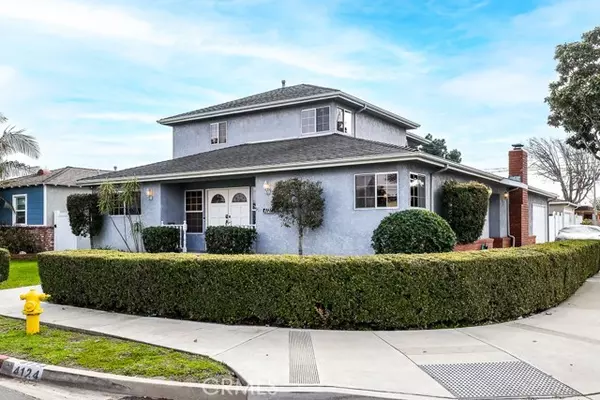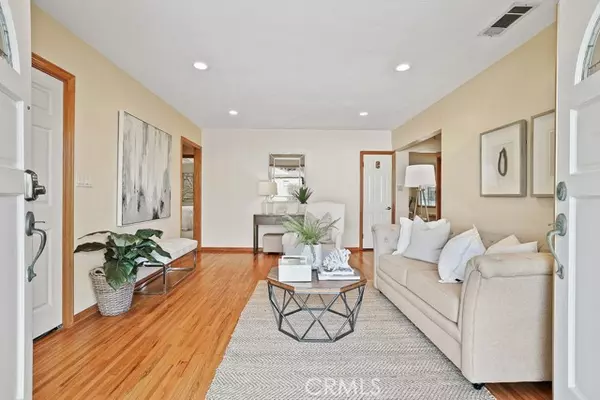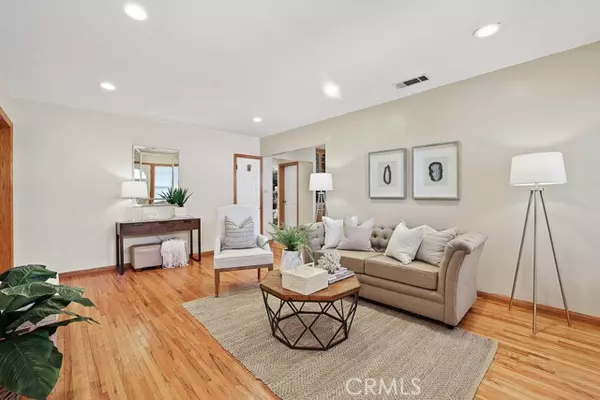For more information regarding the value of a property, please contact us for a free consultation.
Key Details
Sold Price $1,400,000
Property Type Single Family Home
Sub Type Detached
Listing Status Sold
Purchase Type For Sale
Square Footage 2,535 sqft
Price per Sqft $552
MLS Listing ID PW22020957
Sold Date 03/09/22
Style Detached
Bedrooms 4
Full Baths 2
Half Baths 1
HOA Y/N No
Year Built 1955
Lot Size 5,660 Sqft
Acres 0.1299
Property Description
At last. the perfect place to call home. Located just a short bike ride to all the local beaches. This 2-story beauty has everything you need and more! With over 2500 square feet in an open airy floor plan including plenty of space for family, work-at-home areas and entertaining. Step through the large double doors into the living room with glistening hardwood floors, fresh paint, and recessed lighting. Central to the main floor is the stylish kitchen perfect for the aspiring chef. This kitchen has been upgraded with Silestone counters, new double ovens, trash compactor, plenty of cabinets and extra counter space. The bonus here is the counter bar with pendant lighting perfect for the morning cup of coffee or evening glass of wine. Just off the kitchen is a dry bar and a dining area large enough for a farmhouse table. Completing the main floor are three bedrooms (1 bedroom does not have a closet and is currently being used as a gym), 1 1/2 bathrooms and the spacious family room. The perfect place for gathering around the fireplace during the winter months. Located on the upper level is the primary bedroom retreat featuring a lounging area, walk in closets, private balcony and en-suite bathroom complete with walk in shower, double sinks and extra storage. Other features of the home include recessed lighting throughout, an abundance of natural light, spacious bedrooms, front yard sprinklers, large two car garage with extra storage. Exterior amenities include a spacious covered patio perfect for enjoying the indoor/ outdoor California lifestyle, a low maintenance back yard and
At last. the perfect place to call home. Located just a short bike ride to all the local beaches. This 2-story beauty has everything you need and more! With over 2500 square feet in an open airy floor plan including plenty of space for family, work-at-home areas and entertaining. Step through the large double doors into the living room with glistening hardwood floors, fresh paint, and recessed lighting. Central to the main floor is the stylish kitchen perfect for the aspiring chef. This kitchen has been upgraded with Silestone counters, new double ovens, trash compactor, plenty of cabinets and extra counter space. The bonus here is the counter bar with pendant lighting perfect for the morning cup of coffee or evening glass of wine. Just off the kitchen is a dry bar and a dining area large enough for a farmhouse table. Completing the main floor are three bedrooms (1 bedroom does not have a closet and is currently being used as a gym), 1 1/2 bathrooms and the spacious family room. The perfect place for gathering around the fireplace during the winter months. Located on the upper level is the primary bedroom retreat featuring a lounging area, walk in closets, private balcony and en-suite bathroom complete with walk in shower, double sinks and extra storage. Other features of the home include recessed lighting throughout, an abundance of natural light, spacious bedrooms, front yard sprinklers, large two car garage with extra storage. Exterior amenities include a spacious covered patio perfect for enjoying the indoor/ outdoor California lifestyle, a low maintenance back yard and a large side yard (measures 8 1/2x 19 ft) perfect for sheds, surfboards, wave runners or a small boat. The pride of ownership is evident in every detail of this home. Come take a look!
Location
State CA
County Los Angeles
Area Torrance (90504)
Zoning TORR-LO
Interior
Interior Features Balcony, Dry Bar, Recessed Lighting, Stone Counters
Flooring Carpet, Wood
Fireplaces Type FP in Family Room, Gas, Masonry
Equipment Dishwasher, Trash Compactor, Double Oven, Electric Oven, Gas Stove
Appliance Dishwasher, Trash Compactor, Double Oven, Electric Oven, Gas Stove
Laundry Garage
Exterior
Parking Features Garage
Garage Spaces 2.0
Fence Masonry
Utilities Available Cable Available, Electricity Connected, Phone Available, Sewer Connected, Water Connected
View Neighborhood
Roof Type Composition
Total Parking Spaces 2
Building
Lot Description Corner Lot, Sidewalks, Sprinklers In Front
Story 1
Lot Size Range 4000-7499 SF
Sewer Public Sewer
Water Public
Architectural Style Traditional
Level or Stories 2 Story
Others
Acceptable Financing Cash, Cash To New Loan
Listing Terms Cash, Cash To New Loan
Special Listing Condition Standard
Read Less Info
Want to know what your home might be worth? Contact us for a FREE valuation!

Our team is ready to help you sell your home for the highest possible price ASAP

Bought with Kim Kelly • First Team Real Estate
GET MORE INFORMATION
Mary Ellen Haywood
Broker Associate | CA DRE#01264878
Broker Associate CA DRE#01264878



