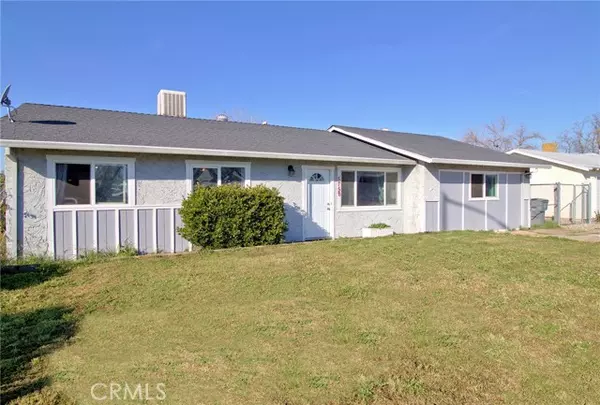For more information regarding the value of a property, please contact us for a free consultation.
Key Details
Sold Price $270,000
Property Type Single Family Home
Sub Type Detached
Listing Status Sold
Purchase Type For Sale
Square Footage 1,151 sqft
Price per Sqft $234
MLS Listing ID PA21264355
Sold Date 03/24/22
Style Detached
Bedrooms 3
Full Baths 2
HOA Y/N No
Year Built 1978
Lot Size 6,534 Sqft
Acres 0.15
Property Description
Set in an established neighborhood in South Oroville, this attractive residence offers you 3 bedrooms, 2 baths, and a bonus room across its impressive 1,569 sq ft layout. A stone-lined walkway bordered by verdant ground cover entices you inside this comfortable residence. Entering the well-designed interior, youll find yourself in a pleasant living room where youll instantly notice how beautifully the windows brighten the entire space with abundant natural light that gleams on hardwood-style flooring. A distinctive built-in brick alcove for your TV lends a stylish touch, and the free-flowing floor plan provides a seamless transition to the cheerful dining room. A window over the kitchen sink frames refreshing views of the expansive backyard. Sure to please the avid chef, everythings in place to make meal preparation a breeze, including plenty of white cabinetry, a newer countertop, an electric stove, a built-in microwave, a dishwasher, and even a generously sized pantry. When you retire at the end of the day to your main bedroom, youll have the privacy and convenience of an en suite bath with a walk-in shower, and the hall bath features a tub/shower combination. The bonus room was once a garage, so its very well-sized and gives you plenty of options for utilizing it as a space that fits your unique lifestyle. Do you like to entertain? Step through the sliding glass door in the dining room and imagine the many possibilities for this homes generous backyard. Bring your vision and your green thumb as you design and landscape it to create a custom outdoor oasis. As an added bon
Set in an established neighborhood in South Oroville, this attractive residence offers you 3 bedrooms, 2 baths, and a bonus room across its impressive 1,569 sq ft layout. A stone-lined walkway bordered by verdant ground cover entices you inside this comfortable residence. Entering the well-designed interior, youll find yourself in a pleasant living room where youll instantly notice how beautifully the windows brighten the entire space with abundant natural light that gleams on hardwood-style flooring. A distinctive built-in brick alcove for your TV lends a stylish touch, and the free-flowing floor plan provides a seamless transition to the cheerful dining room. A window over the kitchen sink frames refreshing views of the expansive backyard. Sure to please the avid chef, everythings in place to make meal preparation a breeze, including plenty of white cabinetry, a newer countertop, an electric stove, a built-in microwave, a dishwasher, and even a generously sized pantry. When you retire at the end of the day to your main bedroom, youll have the privacy and convenience of an en suite bath with a walk-in shower, and the hall bath features a tub/shower combination. The bonus room was once a garage, so its very well-sized and gives you plenty of options for utilizing it as a space that fits your unique lifestyle. Do you like to entertain? Step through the sliding glass door in the dining room and imagine the many possibilities for this homes generous backyard. Bring your vision and your green thumb as you design and landscape it to create a custom outdoor oasis. As an added bonus, its fully fenced and has drive-thru accessibility. Youll already have a concrete patio thats an ideal spot to enjoy with guests, whether its for al fresco meals, weekend cookouts, casual conversation in the fresh air, or just soaking up some sun. A large shed at the rear provides you with extra storage options for your tools and equipment. Whether youre on the hunt for a permanent home for yourself or looking to add to your residential real estate investment portfolio, this Oroville abode might be the one. Take advantage of extra benefits, including double-paned windows, a separate laundry room, ceiling fans, a wall heater, and an evaporative cooler. Its location puts you close to area elementary/high schools and provides easy access to area shopping/restaurants. Come take a tour before the opportunity passes you by!
Location
State CA
County Butte
Area Oroville (95966)
Zoning R1
Interior
Interior Features Pantry
Cooling Swamp Cooler(s)
Flooring Carpet, Laminate, Linoleum/Vinyl
Equipment Disposal, Microwave, Electric Range
Appliance Disposal, Microwave, Electric Range
Laundry Laundry Room, Inside
Exterior
Exterior Feature Stucco, Frame
Parking Features Converted
Fence Chain Link
Utilities Available Electricity Connected, Natural Gas Connected, Sewer Connected, Water Connected
View Neighborhood
Roof Type Composition
Building
Lot Size Range 4000-7499 SF
Sewer Private Sewer
Water Public
Architectural Style Ranch
Level or Stories 1 Story
Others
Acceptable Financing Submit
Listing Terms Submit
Special Listing Condition Standard
Read Less Info
Want to know what your home might be worth? Contact us for a FREE valuation!

Our team is ready to help you sell your home for the highest possible price ASAP

Bought with Marie Black • Table Mountain Realty, Inc.
GET MORE INFORMATION
Mary Ellen Haywood
Broker Associate | CA DRE#01264878
Broker Associate CA DRE#01264878



