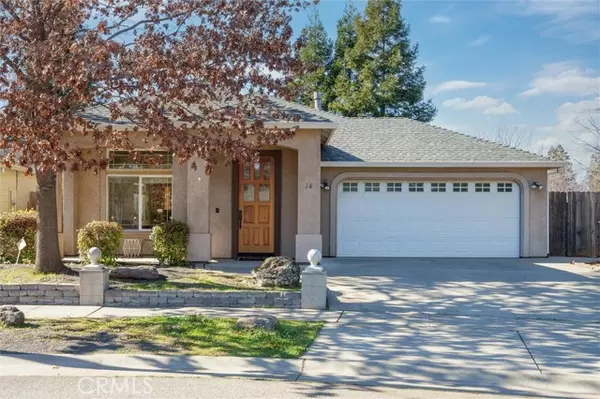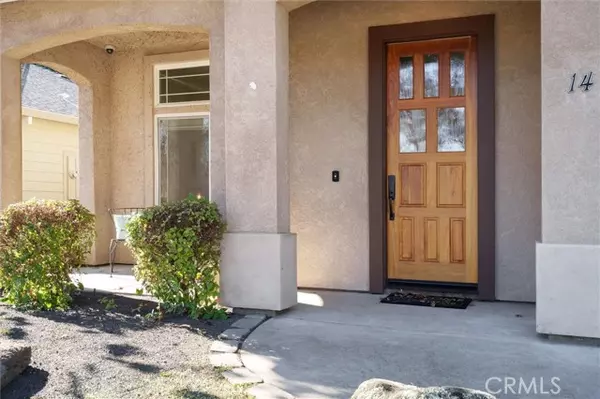For more information regarding the value of a property, please contact us for a free consultation.
Key Details
Sold Price $470,000
Property Type Single Family Home
Sub Type Detached
Listing Status Sold
Purchase Type For Sale
Square Footage 1,440 sqft
Price per Sqft $326
MLS Listing ID SN22020189
Sold Date 02/25/22
Style Detached
Bedrooms 3
Full Baths 2
Construction Status Turnkey
HOA Y/N No
Year Built 2006
Lot Size 4,792 Sqft
Acres 0.11
Property Description
This home is light and bright & has the feel of a newer custom home!! Centrally located close to so many great places! This home sits at the end of cul-de-sac with easy access to East Ave through an entrance in the block wall. Located just a few blocks from Wildwood Park and the entrance to Upper Bidwell Park, near the Elks Lodge & shopping centers. Marigold Elementary and Pleasant Valley High School are located just down the street from this home! Upon entering, you will notice the custom updates throughout, from the beautiful Hand Scraped Engineered Hardwood floors to the gorgeous 8-foot solid wood custom doors & closet doors. This home features tall ceilings, a large living room with a beautiful stone fireplace and freshly painted interior. The master bedroom has a walk-in closet with an entrance to the back yard. The low maintenance yard makes relaxing after a long day easy!
This home is light and bright & has the feel of a newer custom home!! Centrally located close to so many great places! This home sits at the end of cul-de-sac with easy access to East Ave through an entrance in the block wall. Located just a few blocks from Wildwood Park and the entrance to Upper Bidwell Park, near the Elks Lodge & shopping centers. Marigold Elementary and Pleasant Valley High School are located just down the street from this home! Upon entering, you will notice the custom updates throughout, from the beautiful Hand Scraped Engineered Hardwood floors to the gorgeous 8-foot solid wood custom doors & closet doors. This home features tall ceilings, a large living room with a beautiful stone fireplace and freshly painted interior. The master bedroom has a walk-in closet with an entrance to the back yard. The low maintenance yard makes relaxing after a long day easy!
Location
State CA
County Butte
Area Chico (95926)
Interior
Interior Features Recessed Lighting, Tile Counters
Heating Natural Gas
Cooling Central Forced Air, Whole House Fan
Flooring Wood
Fireplaces Type FP in Living Room, Gas, Masonry
Equipment Dishwasher, Microwave, Refrigerator, Water Line to Refr, Gas Range
Appliance Dishwasher, Microwave, Refrigerator, Water Line to Refr, Gas Range
Laundry Closet Full Sized
Exterior
Exterior Feature Stucco
Parking Features Garage, Garage - Two Door, Garage Door Opener
Garage Spaces 2.0
Fence Wood
Community Features Horse Trails
Complex Features Horse Trails
Utilities Available Cable Available, Electricity Connected, Natural Gas Connected, Phone Available, Sewer Connected, Water Connected
View Neighborhood
Roof Type Composition
Total Parking Spaces 4
Building
Lot Description Cul-De-Sac, Curbs, Sprinklers In Front, Sprinklers In Rear
Story 1
Lot Size Range 4000-7499 SF
Sewer Public Sewer
Water Public
Level or Stories 1 Story
Construction Status Turnkey
Others
Acceptable Financing Cash, Conventional, FHA, Cash To New Loan, Submit
Listing Terms Cash, Conventional, FHA, Cash To New Loan, Submit
Special Listing Condition Standard
Read Less Info
Want to know what your home might be worth? Contact us for a FREE valuation!

Our team is ready to help you sell your home for the highest possible price ASAP

Bought with Angela Slover • Century 21 Select Real Estate, Inc.
GET MORE INFORMATION
Mary Ellen Haywood
Broker Associate | CA DRE#01264878
Broker Associate CA DRE#01264878



