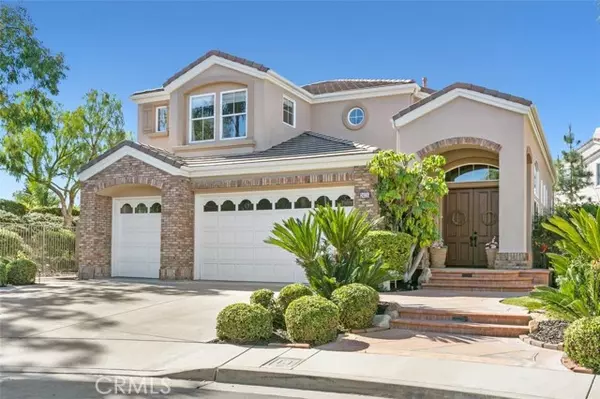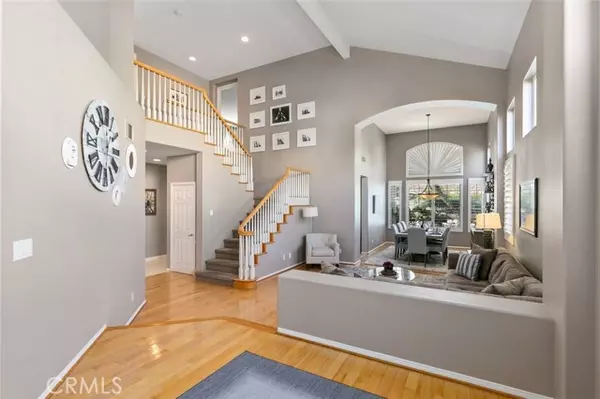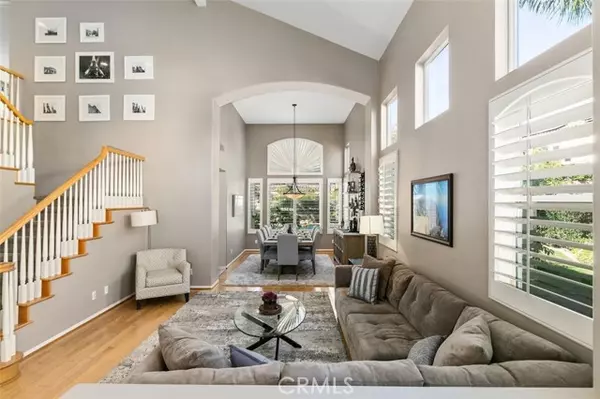For more information regarding the value of a property, please contact us for a free consultation.
Key Details
Sold Price $1,604,000
Property Type Single Family Home
Sub Type Detached
Listing Status Sold
Purchase Type For Sale
Square Footage 2,860 sqft
Price per Sqft $560
MLS Listing ID PW22027949
Sold Date 03/21/22
Style Detached
Bedrooms 4
Full Baths 3
Construction Status Turnkey,Updated/Remodeled
HOA Fees $300/mo
HOA Y/N Yes
Year Built 1997
Lot Size 7,700 Sqft
Acres 0.1768
Property Description
This is your chance to live in the highly sought-after gated community of The Gallery Collection! This end-of-cul-de-sac home offers a three car garage and plenty of space for outdoor activities with its oversized lot. Inside, you'll find an open floor plan with high ceilings along with four very generously sized bedrooms and three bathrooms, perfect for a growing family. The chef's kitchen features double ovens, a gas cooktop, and all stainless steel appliances along with Corian counters, a breakfast bar, and tons of cabinet space. Recently remodeled, the master bathroom is sure to impress with its luxurious soaking tub and amazing walk-in closet with built-in organizers. You'll love spending summers by the private pool in the backyard or enjoying the large side yard. Additionally, the community itself offers a park with a playground along with private sidewalks which provide views of the surrounding mountains. Don't miss this one!
This is your chance to live in the highly sought-after gated community of The Gallery Collection! This end-of-cul-de-sac home offers a three car garage and plenty of space for outdoor activities with its oversized lot. Inside, you'll find an open floor plan with high ceilings along with four very generously sized bedrooms and three bathrooms, perfect for a growing family. The chef's kitchen features double ovens, a gas cooktop, and all stainless steel appliances along with Corian counters, a breakfast bar, and tons of cabinet space. Recently remodeled, the master bathroom is sure to impress with its luxurious soaking tub and amazing walk-in closet with built-in organizers. You'll love spending summers by the private pool in the backyard or enjoying the large side yard. Additionally, the community itself offers a park with a playground along with private sidewalks which provide views of the surrounding mountains. Don't miss this one!
Location
State CA
County Orange
Area Oc - Fullerton (92835)
Interior
Interior Features Corian Counters
Cooling Central Forced Air
Flooring Tile, Wood
Fireplaces Type FP in Family Room
Equipment Microwave, Double Oven, Gas Stove
Appliance Microwave, Double Oven, Gas Stove
Laundry Laundry Room, Inside
Exterior
Exterior Feature Stucco
Parking Features Garage, Garage - Three Door
Garage Spaces 3.0
Fence Wrought Iron
Pool Below Ground, Private, Heated
Utilities Available Electricity Connected, Natural Gas Connected, Sewer Connected, Water Connected
View Mountains/Hills, Neighborhood, Peek-A-Boo
Roof Type Tile/Clay
Total Parking Spaces 3
Building
Lot Description Cul-De-Sac, Sidewalks
Story 2
Lot Size Range 7500-10889 SF
Sewer Public Sewer
Water Public
Architectural Style Contemporary
Level or Stories 2 Story
Construction Status Turnkey,Updated/Remodeled
Others
Acceptable Financing Cash, Conventional, Cash To New Loan
Listing Terms Cash, Conventional, Cash To New Loan
Special Listing Condition Standard
Read Less Info
Want to know what your home might be worth? Contact us for a FREE valuation!

Our team is ready to help you sell your home for the highest possible price ASAP

Bought with Joe Byon • Redpoint Realty
GET MORE INFORMATION
Mary Ellen Haywood
Broker Associate | CA DRE#01264878
Broker Associate CA DRE#01264878



