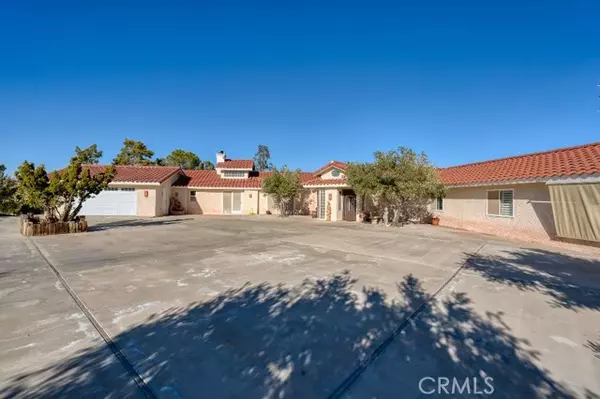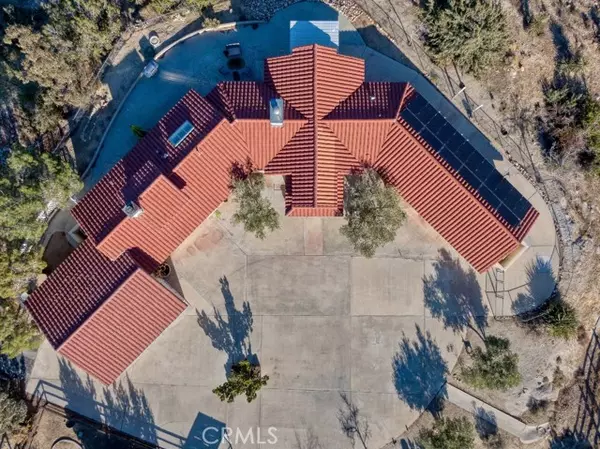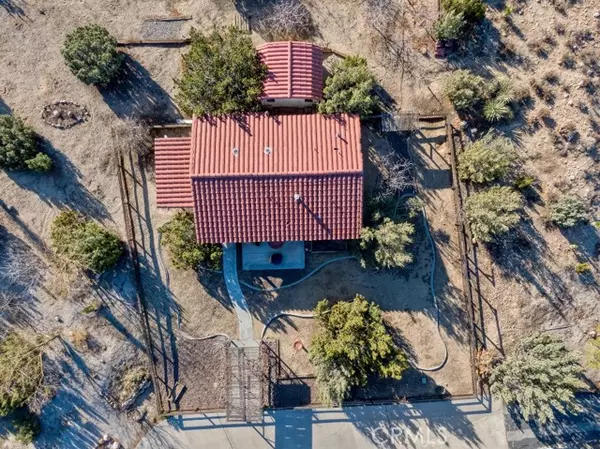For more information regarding the value of a property, please contact us for a free consultation.
Key Details
Sold Price $689,000
Property Type Single Family Home
Sub Type Detached
Listing Status Sold
Purchase Type For Sale
Square Footage 3,006 sqft
Price per Sqft $229
MLS Listing ID JT21257500
Sold Date 12/22/21
Style Detached
Bedrooms 3
Full Baths 4
Construction Status Turnkey
HOA Fees $32/ann
HOA Y/N Yes
Year Built 1985
Lot Size 2.380 Acres
Acres 2.38
Property Description
Relax and unwind at this peaceful upgraded home and separate finished studio with PAID solar panels and two Telsa backup batteries, panoramic views of the surrounding valley and so much more on 2.37 private acres. A private drive leads to the expansive parking area surrounded by boulders, native plants, old growth Junipers and Joshua Trees. The unique main house has an open living and dining area with high ceilings, tile floors, updated lighting, lots of windows, plantation shutters and 2 sided fireplace. The kitchen with island, skylight, new top of the line appliances and large pantry transitions to a family room with it's own fireplace and guest bath. There are 3 newly designed bedrooms with new wood flooring and direct access to the back yard, wrap around exterior patios, a horse corral and more. There's also an adorable 450+ sq ft permitted studio with common area, kitchen, gas heat stove, full upscaled bath, front patio with firepit and grape arbor!
Relax and unwind at this peaceful upgraded home and separate finished studio with PAID solar panels and two Telsa backup batteries, panoramic views of the surrounding valley and so much more on 2.37 private acres. A private drive leads to the expansive parking area surrounded by boulders, native plants, old growth Junipers and Joshua Trees. The unique main house has an open living and dining area with high ceilings, tile floors, updated lighting, lots of windows, plantation shutters and 2 sided fireplace. The kitchen with island, skylight, new top of the line appliances and large pantry transitions to a family room with it's own fireplace and guest bath. There are 3 newly designed bedrooms with new wood flooring and direct access to the back yard, wrap around exterior patios, a horse corral and more. There's also an adorable 450+ sq ft permitted studio with common area, kitchen, gas heat stove, full upscaled bath, front patio with firepit and grape arbor!
Location
State CA
County San Bernardino
Area Yucca Valley (92284)
Zoning 92/6
Interior
Interior Features Corian Counters, Pantry, Recessed Lighting, Track Lighting, Unfurnished
Heating Propane
Cooling Dual
Flooring Tile, Wood
Fireplaces Type FP in Family Room, FP in Living Room
Equipment Dishwasher, Disposal, Dryer, Microwave, Refrigerator, Washer, Double Oven
Appliance Dishwasher, Disposal, Dryer, Microwave, Refrigerator, Washer, Double Oven
Laundry Laundry Room
Exterior
Garage Garage - Single Door
Garage Spaces 2.0
Community Features Horse Trails
Complex Features Horse Trails
Utilities Available Propane, Sewer Not Available
View Mountains/Hills, Panoramic, Valley/Canyon, Rocks, Desert
Roof Type Tile/Clay
Total Parking Spaces 2
Building
Story 1
Lot Size Range 2+ to 4 AC
Sewer Conventional Septic
Water Public
Architectural Style Contemporary, Ranch
Level or Stories 1 Story
Construction Status Turnkey
Others
Acceptable Financing Cash, Conventional
Listing Terms Cash, Conventional
Special Listing Condition Standard
Read Less Info
Want to know what your home might be worth? Contact us for a FREE valuation!

Our team is ready to help you sell your home for the highest possible price ASAP

Bought with Joe Hanson • Boardwalk Mortgage
GET MORE INFORMATION

Mary Ellen Haywood
Broker Associate | CA DRE#01264878
Broker Associate CA DRE#01264878



