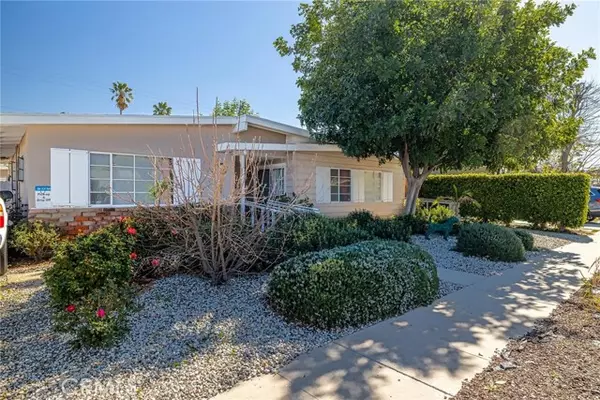For more information regarding the value of a property, please contact us for a free consultation.
Key Details
Sold Price $1,050,000
Property Type Single Family Home
Sub Type Detached
Listing Status Sold
Purchase Type For Sale
Square Footage 1,469 sqft
Price per Sqft $714
MLS Listing ID IV22030197
Sold Date 04/21/22
Style Detached
Bedrooms 4
Full Baths 2
HOA Y/N No
Year Built 1955
Lot Size 5,999 Sqft
Acres 0.1377
Property Description
A perfect balance between traditional and modernity. This charming mid-century home built in 1955 features 4 large bedroom, 2 Bath, Bonus Room offers stylish urban living at its finest, matching the hip vibes of the Encino Village neighborhood in which it's located. The property is solar ready. The open floor plan includes a galley kitchen with ceramic countertops, retro white appliances, large windows for natural light, as well as high ceilings in the all bedrooms and throughout, as well as a fenced sparkling pool for outdoor entertaining and relaxation. The uniqueness of the garden is authentic in every detail. Surrounded by lush rock scape, large shade tree, Palm Trees, Rosemary & Rose bushes, creating the perfect environment for private, low maintenance outdoor living. When you think of the perfect place to live. This neighborhood is right out of the pages of Desperate Housewives of Wisteria Lane, a Hollywood comedy-drama series from a decade ago, that features those incredibly pretty suburban homes nestled into a picturesque town with tree line streets, curb appeal and the pride of ownership. Not to mention The Award-Winning Encino Elementary School, and just steps away from some of our best walking paths and hiking trails, yet also within walking distance of The Encino Velodrome, Gelsons, Trader Joes and several local hospitals. This home sets the trend for COOL!
A perfect balance between traditional and modernity. This charming mid-century home built in 1955 features 4 large bedroom, 2 Bath, Bonus Room offers stylish urban living at its finest, matching the hip vibes of the Encino Village neighborhood in which it's located. The property is solar ready. The open floor plan includes a galley kitchen with ceramic countertops, retro white appliances, large windows for natural light, as well as high ceilings in the all bedrooms and throughout, as well as a fenced sparkling pool for outdoor entertaining and relaxation. The uniqueness of the garden is authentic in every detail. Surrounded by lush rock scape, large shade tree, Palm Trees, Rosemary & Rose bushes, creating the perfect environment for private, low maintenance outdoor living. When you think of the perfect place to live. This neighborhood is right out of the pages of Desperate Housewives of Wisteria Lane, a Hollywood comedy-drama series from a decade ago, that features those incredibly pretty suburban homes nestled into a picturesque town with tree line streets, curb appeal and the pride of ownership. Not to mention The Award-Winning Encino Elementary School, and just steps away from some of our best walking paths and hiking trails, yet also within walking distance of The Encino Velodrome, Gelsons, Trader Joes and several local hospitals. This home sets the trend for COOL!
Location
State CA
County Los Angeles
Area Encino (91316)
Zoning LAR1
Interior
Interior Features Ceramic Counters, Tile Counters, Wainscoting
Cooling Central Forced Air
Flooring Linoleum/Vinyl, Tile
Fireplaces Type FP in Living Room, Great Room, Masonry
Equipment Dishwasher, Electric Oven, Gas Stove
Appliance Dishwasher, Electric Oven, Gas Stove
Laundry Laundry Room, Inside
Exterior
Parking Features Garage - Two Door, Garage Door Opener
Garage Spaces 2.0
Fence Redwood, Wrought Iron
Pool Below Ground, Private, Fenced, Filtered
Utilities Available Cable Connected, Electricity Available, Natural Gas Connected, Phone Connected, Sewer Connected, Water Connected
View Neighborhood
Total Parking Spaces 2
Building
Lot Description Sidewalks, Landscaped
Story 1
Lot Size Range 4000-7499 SF
Sewer Public Sewer
Water Public
Level or Stories 1 Story
Others
Acceptable Financing Cash To New Loan
Listing Terms Cash To New Loan
Special Listing Condition Standard
Read Less Info
Want to know what your home might be worth? Contact us for a FREE valuation!

Our team is ready to help you sell your home for the highest possible price ASAP

Bought with NON LISTED AGENT • NON LISTED OFFICE
GET MORE INFORMATION
Mary Ellen Haywood
Broker Associate | CA DRE#01264878
Broker Associate CA DRE#01264878



