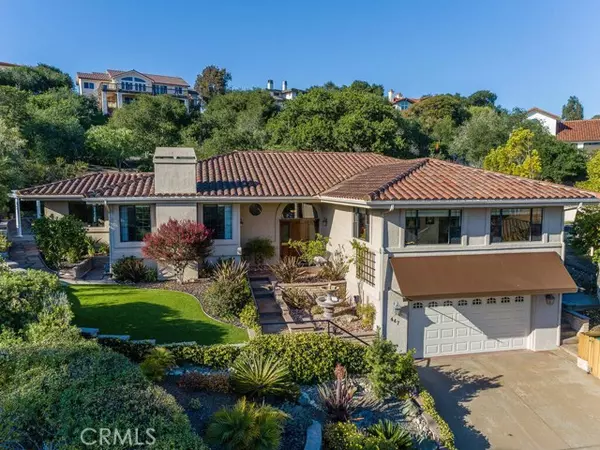For more information regarding the value of a property, please contact us for a free consultation.
Key Details
Sold Price $1,395,000
Property Type Single Family Home
Sub Type Detached
Listing Status Sold
Purchase Type For Sale
Square Footage 2,746 sqft
Price per Sqft $508
MLS Listing ID PI22022809
Sold Date 03/31/22
Style Detached
Bedrooms 3
Full Baths 2
Half Baths 1
Construction Status Turnkey
HOA Fees $16
HOA Y/N Yes
Year Built 1989
Lot Size 0.502 Acres
Acres 0.5021
Property Description
The waiting is over! Welcome to this premier Rancho Grande custom estate conveniently located near schools, shopping, parks, walking trails and 10 minute drive to the beach. This move in ready home features just under 2800sf with 3bdrm/2.5bath plus large bonus room off master for your private gym or office. All of this on a professionally landscaped acre with drought resistant plants and artificial turf in front. As you step into the foyer through the custom solid mahogany/walnut entry door you will be delighted by the Travertine flooring as well as mahogany hard wood flooring, new solid cherry wood interior doors and upgraded carpet in bedrooms. The formal living room boasts cathedral ceilings with wonderful architectural angles and special lighting. Both family room and living room have hand crafted mosaic tile fireplace surrounds and custom mantels. The gourmet kitchen is conveniently located off the dining room and family room with a sunny informal eating area with built in banquette. The elegant yet functional kitchen has built in island with 5 burner cook top, high end stainless steel appliances, double ovens and plenty of storage in the Alder cabinets with soft closing drawers. The spacious master suite is amazing and a true retreat. It has large walk in closet, a bonus/office room, and large master bath with custom tile walk in shower. The other two large guest bedrooms are further down the hall located near the full size beautifully appointed guest bathroom. Step out to the back yard oasis complete with new Belgard patio and vinyl pergola and enjoy morning coffee
The waiting is over! Welcome to this premier Rancho Grande custom estate conveniently located near schools, shopping, parks, walking trails and 10 minute drive to the beach. This move in ready home features just under 2800sf with 3bdrm/2.5bath plus large bonus room off master for your private gym or office. All of this on a professionally landscaped acre with drought resistant plants and artificial turf in front. As you step into the foyer through the custom solid mahogany/walnut entry door you will be delighted by the Travertine flooring as well as mahogany hard wood flooring, new solid cherry wood interior doors and upgraded carpet in bedrooms. The formal living room boasts cathedral ceilings with wonderful architectural angles and special lighting. Both family room and living room have hand crafted mosaic tile fireplace surrounds and custom mantels. The gourmet kitchen is conveniently located off the dining room and family room with a sunny informal eating area with built in banquette. The elegant yet functional kitchen has built in island with 5 burner cook top, high end stainless steel appliances, double ovens and plenty of storage in the Alder cabinets with soft closing drawers. The spacious master suite is amazing and a true retreat. It has large walk in closet, a bonus/office room, and large master bath with custom tile walk in shower. The other two large guest bedrooms are further down the hall located near the full size beautifully appointed guest bathroom. Step out to the back yard oasis complete with new Belgard patio and vinyl pergola and enjoy morning coffee or relax with your evening glass of wine. Marvel at the majestic oak tree and all the terraced landscaped areas that add to the elegance of this spectacular property. If that wasnt enough there is an oversized two car garage with built in storage and new steel insulated garage door. Hurry to make this breathtaking home yours.
Location
State CA
County San Luis Obispo
Area Arroyo Grande (93420)
Zoning PD
Interior
Interior Features Pantry, Stone Counters
Flooring Carpet, Stone, Tile, Wood
Fireplaces Type FP in Family Room, FP in Living Room
Equipment Dishwasher, Disposal, Dryer, Microwave, Refrigerator, Washer, Double Oven, Gas Stove
Appliance Dishwasher, Disposal, Dryer, Microwave, Refrigerator, Washer, Double Oven, Gas Stove
Laundry Closet Full Sized, Inside
Exterior
Exterior Feature Stucco
Garage Garage, Garage Door Opener
Garage Spaces 2.0
Utilities Available Cable Connected, Electricity Connected, Natural Gas Connected, Phone Connected
View Mountains/Hills
Roof Type Tile/Clay
Total Parking Spaces 2
Building
Lot Description Cul-De-Sac, Curbs, Sidewalks, Landscaped
Story 2
Sewer Public Sewer
Water Public
Architectural Style Custom Built
Level or Stories 2 Story
Construction Status Turnkey
Others
Acceptable Financing Cash, Conventional, Cash To New Loan
Listing Terms Cash, Conventional, Cash To New Loan
Special Listing Condition Standard
Read Less Info
Want to know what your home might be worth? Contact us for a FREE valuation!

Our team is ready to help you sell your home for the highest possible price ASAP

Bought with Stephanie Ronca • Compass
GET MORE INFORMATION

Mary Ellen Haywood
Broker Associate | CA DRE#01264878
Broker Associate CA DRE#01264878



