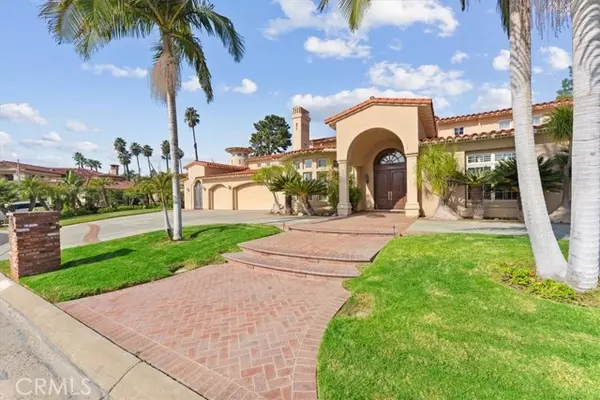For more information regarding the value of a property, please contact us for a free consultation.
Key Details
Sold Price $2,850,000
Property Type Single Family Home
Sub Type Detached
Listing Status Sold
Purchase Type For Sale
Square Footage 5,295 sqft
Price per Sqft $538
MLS Listing ID PW21243316
Sold Date 06/30/22
Style Detached
Bedrooms 6
Full Baths 5
HOA Y/N No
Year Built 2001
Lot Size 0.477 Acres
Acres 0.4775
Property Description
Welcome to 18631 Patrician Drive, a magnificent, one-of-a-kind, the newer custom built, single-level home in the heart of Villa Park. This magnificent home has breathtaking 16-foot ceilings and 6 large size bedrooms and 5 large bathrooms including a Jack and Jill. The spectacular double-door entry opens to a spacious living room with a fabulous custom marble fireplace. The gourmet kitchen features a large center island with wood cabinets and granite countertops as well as a Viking stove perfect for the family chef. There is also a Butler's kitchen, perfect for parties or large family events. The dining room is large enough for a huge dining table, and features a custom crystal chandelier. The elegant ballroom has gorgeous wood flooring, a custom entertainment center, and an amazing bar with thick, one inch glass. Right off the bar are two large sized closets, perfect for wine cellars. Bathrooms include marble flooring/showers, dual sinks and granite countertops. The spacious primary suite features French doors doors that open to a covered patio & backyard. Other features include a 5-car attached garage with built-in storage. The home is also located on a desirable cul-de-sac street and sits on a massive 20,798 square foot, flat lot. The backyard offers plenty of room for entertaining, including a large grass area and plenty of courtyard space, making it the ultimate outdoor entertaining experience. Villa Park is a beautiful and sought after place to live, making this home the perfect package!
Welcome to 18631 Patrician Drive, a magnificent, one-of-a-kind, the newer custom built, single-level home in the heart of Villa Park. This magnificent home has breathtaking 16-foot ceilings and 6 large size bedrooms and 5 large bathrooms including a Jack and Jill. The spectacular double-door entry opens to a spacious living room with a fabulous custom marble fireplace. The gourmet kitchen features a large center island with wood cabinets and granite countertops as well as a Viking stove perfect for the family chef. There is also a Butler's kitchen, perfect for parties or large family events. The dining room is large enough for a huge dining table, and features a custom crystal chandelier. The elegant ballroom has gorgeous wood flooring, a custom entertainment center, and an amazing bar with thick, one inch glass. Right off the bar are two large sized closets, perfect for wine cellars. Bathrooms include marble flooring/showers, dual sinks and granite countertops. The spacious primary suite features French doors doors that open to a covered patio & backyard. Other features include a 5-car attached garage with built-in storage. The home is also located on a desirable cul-de-sac street and sits on a massive 20,798 square foot, flat lot. The backyard offers plenty of room for entertaining, including a large grass area and plenty of courtyard space, making it the ultimate outdoor entertaining experience. Villa Park is a beautiful and sought after place to live, making this home the perfect package!
Location
State CA
County Orange
Area Oc - Villa Park (92861)
Interior
Interior Features Granite Counters
Cooling Central Forced Air
Flooring Wood
Fireplaces Type FP in Family Room, Great Room
Equipment 6 Burner Stove
Appliance 6 Burner Stove
Laundry Laundry Room
Exterior
Parking Features Garage
Garage Spaces 5.0
Utilities Available Electricity Connected, Natural Gas Connected, Sewer Connected, Water Connected
Total Parking Spaces 5
Building
Lot Description Sidewalks
Story 1
Sewer Public Sewer
Water Public
Level or Stories 1 Story
Others
Acceptable Financing Cash, Conventional
Listing Terms Cash, Conventional
Special Listing Condition Standard
Read Less Info
Want to know what your home might be worth? Contact us for a FREE valuation!

Our team is ready to help you sell your home for the highest possible price ASAP

Bought with Stephen Walsh • Compass
GET MORE INFORMATION
Mary Ellen Haywood
Broker Associate | CA DRE#01264878
Broker Associate CA DRE#01264878



