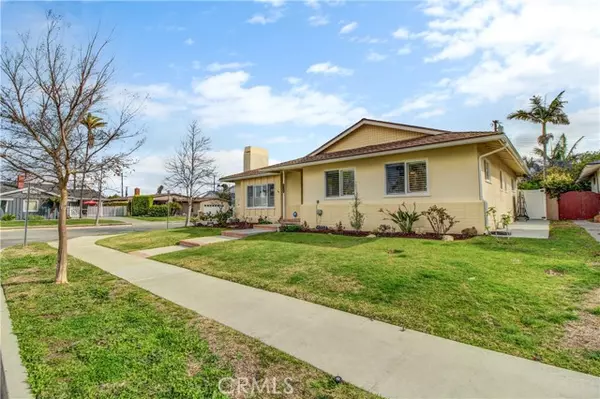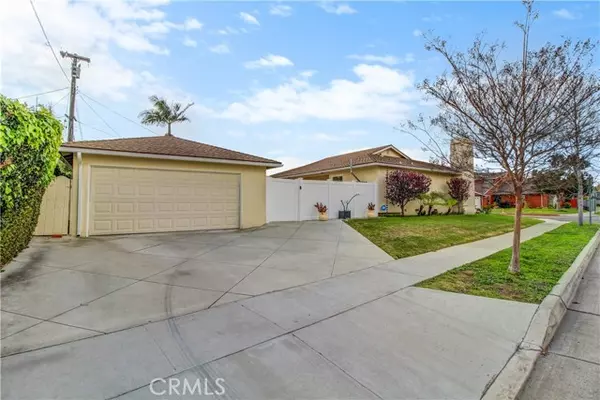For more information regarding the value of a property, please contact us for a free consultation.
Key Details
Sold Price $1,580,000
Property Type Single Family Home
Sub Type Detached
Listing Status Sold
Purchase Type For Sale
Square Footage 1,641 sqft
Price per Sqft $962
MLS Listing ID SB22031514
Sold Date 03/22/22
Style Detached
Bedrooms 4
Full Baths 2
HOA Y/N No
Year Built 1962
Lot Size 7,153 Sqft
Acres 0.1642
Property Description
Large corner lot in the heart of South Torrance. This 4 Bedroom, western exposure home rests on a spacious 7,143 SF lot. Upon entering you will note the light, airy and open floorplan with richly-appointed spaces that include multiple gathering areas, a professional-grade kitchen, and a generous dining room area. The remodeled kitchen is equipped with white quartzite countertops, a sizeable center island with breakfast bar seating, and a suite of high-end stainless steel appliances from Bosch and Frigidaire Professional. Cozy on up by the wood-burning fireplace in your step-down living room, just off of the kitchen and dining areas. You will love the upgraded bathrooms featuring contemporary styles and neutral colors. Recent improvements include, but are not limited to an upgraded electrical panel, new rain gutters, hardscaping, an under sink reverse osmosis filter system, plantation shutters, and Milgard dual pane windows. All bedrooms are off of the central hallway with 3 bedrooms sharing a guest bath and the main bedroom leading to an en suite bathroom. The backyard includes a sparkling spa, mature fruit trees (plum, orange, and lemon) as well as an expansive patio area, all with private surroundings. You can experience the best of both worlds with gorgeous landscaping and an epoxy-coated patio area. The rear yard has more than enough space for a great game of ping pong, outdoor movie nights, BBQs, and so much more. Auto access to the 2 car detached garage is from the side of the lot, with access to the interior of the home being a short distance from the sliding patio d
Large corner lot in the heart of South Torrance. This 4 Bedroom, western exposure home rests on a spacious 7,143 SF lot. Upon entering you will note the light, airy and open floorplan with richly-appointed spaces that include multiple gathering areas, a professional-grade kitchen, and a generous dining room area. The remodeled kitchen is equipped with white quartzite countertops, a sizeable center island with breakfast bar seating, and a suite of high-end stainless steel appliances from Bosch and Frigidaire Professional. Cozy on up by the wood-burning fireplace in your step-down living room, just off of the kitchen and dining areas. You will love the upgraded bathrooms featuring contemporary styles and neutral colors. Recent improvements include, but are not limited to an upgraded electrical panel, new rain gutters, hardscaping, an under sink reverse osmosis filter system, plantation shutters, and Milgard dual pane windows. All bedrooms are off of the central hallway with 3 bedrooms sharing a guest bath and the main bedroom leading to an en suite bathroom. The backyard includes a sparkling spa, mature fruit trees (plum, orange, and lemon) as well as an expansive patio area, all with private surroundings. You can experience the best of both worlds with gorgeous landscaping and an epoxy-coated patio area. The rear yard has more than enough space for a great game of ping pong, outdoor movie nights, BBQs, and so much more. Auto access to the 2 car detached garage is from the side of the lot, with access to the interior of the home being a short distance from the sliding patio door entry. A quick dive away from local beaches, schools, banks, shopping, dining, The Riviera Village and numerous parks.
Location
State CA
County Los Angeles
Area Torrance (90505)
Zoning TORR-LO
Interior
Interior Features Stone Counters, Sunken Living Room
Flooring Tile, Wood, Other/Remarks
Fireplaces Type FP in Living Room
Equipment Refrigerator, Double Oven
Appliance Refrigerator, Double Oven
Laundry Closet Full Sized, Kitchen
Exterior
Exterior Feature Stucco
Garage Spaces 2.0
Fence Wood
Utilities Available Electricity Connected, Natural Gas Connected, Sewer Connected, Water Connected
Roof Type Composition
Total Parking Spaces 2
Building
Lot Description Corner Lot, Curbs, Sidewalks
Story 1
Lot Size Range 4000-7499 SF
Sewer Public Sewer
Water Public
Architectural Style Traditional
Level or Stories 1 Story
Others
Acceptable Financing Cash, Conventional, Cash To New Loan, Submit
Listing Terms Cash, Conventional, Cash To New Loan, Submit
Special Listing Condition Standard
Read Less Info
Want to know what your home might be worth? Contact us for a FREE valuation!

Our team is ready to help you sell your home for the highest possible price ASAP

Bought with Jeremy Hart • Forecast Realty Inc.
GET MORE INFORMATION
Mary Ellen Haywood
Broker Associate | CA DRE#01264878
Broker Associate CA DRE#01264878



