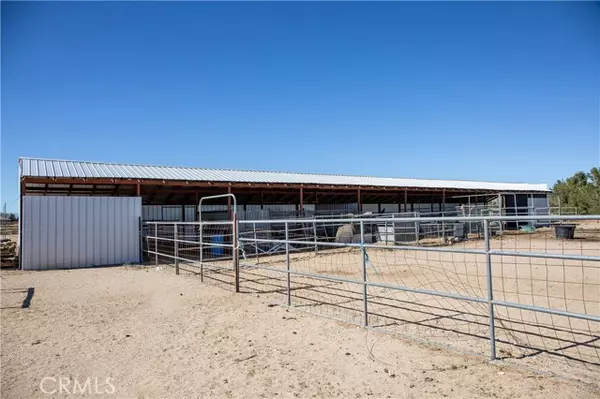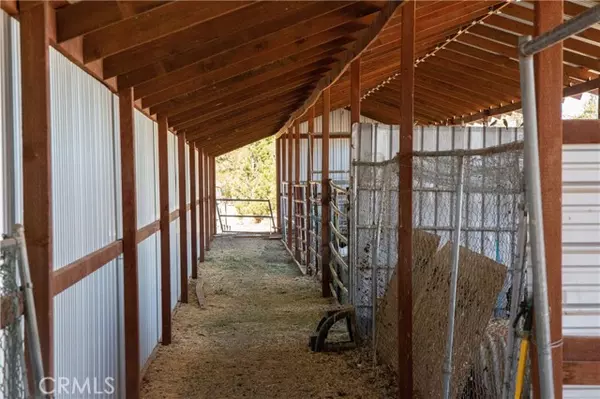For more information regarding the value of a property, please contact us for a free consultation.
Key Details
Sold Price $565,000
Property Type Single Family Home
Sub Type Detached
Listing Status Sold
Purchase Type For Sale
Square Footage 2,193 sqft
Price per Sqft $257
MLS Listing ID SW21241372
Sold Date 02/15/22
Style Detached
Bedrooms 4
Full Baths 4
HOA Y/N No
Year Built 1991
Lot Size 2.497 Acres
Acres 2.4966
Property Description
Custom Ranch Home with a guest house! Now is your opportunity to own a 2.5-acre horse property that is full of charm and character. It offers the feel of a Victorian home on one level. It has defined spaces and still provides great sight lines for that open floor plan feeling. Beautiful hard wood floor in the entry that leads to the formal areas. Spacious formal dining room with elegant crown molding. The formal living room has a gorgeous open beam ceiling, upgraded French door to the patio and a lovely brick fireplace. The kitchen has upgraded stainless steel appliances, lots of countertop prep space, dining area with a tray ceiling, eat in bar area and lots of natural light. The kitchen opens to the family room which has a second beautiful fireplace, tray ceiling and French doors that leads to the covered patio in the backyard. Easy access to large laundry/mud room which has a bathroom and ample storage including a pantry. This home has 3 large bedrooms to the left of the entry. The master bedroom has a walk-in closet, En suite bathroom with dual vanity, separate tub and shower. The roof of the main house is 2021 new. The guest house has a huge 4-car attached garage/workshop that makes an excellent addition to this wonderful property. The guest house is about 500 square feet, one bedroom and one bath with its own central heating and cooling. The Property is completely fenced and cross fenced. An over 100-foot lean to shed is an excellent location for stalls and storage. It has water and electrical. The main has a dual furnace and newer a/c system. Inside the main house ga
Custom Ranch Home with a guest house! Now is your opportunity to own a 2.5-acre horse property that is full of charm and character. It offers the feel of a Victorian home on one level. It has defined spaces and still provides great sight lines for that open floor plan feeling. Beautiful hard wood floor in the entry that leads to the formal areas. Spacious formal dining room with elegant crown molding. The formal living room has a gorgeous open beam ceiling, upgraded French door to the patio and a lovely brick fireplace. The kitchen has upgraded stainless steel appliances, lots of countertop prep space, dining area with a tray ceiling, eat in bar area and lots of natural light. The kitchen opens to the family room which has a second beautiful fireplace, tray ceiling and French doors that leads to the covered patio in the backyard. Easy access to large laundry/mud room which has a bathroom and ample storage including a pantry. This home has 3 large bedrooms to the left of the entry. The master bedroom has a walk-in closet, En suite bathroom with dual vanity, separate tub and shower. The roof of the main house is 2021 new. The guest house has a huge 4-car attached garage/workshop that makes an excellent addition to this wonderful property. The guest house is about 500 square feet, one bedroom and one bath with its own central heating and cooling. The Property is completely fenced and cross fenced. An over 100-foot lean to shed is an excellent location for stalls and storage. It has water and electrical. The main has a dual furnace and newer a/c system. Inside the main house garage the sellers added two large, versatile storage areas. Call for an appointment today!
Location
State CA
County Los Angeles
Area Lancaster (93536)
Zoning LCA12*
Interior
Cooling Central Forced Air
Fireplaces Type FP in Family Room, FP in Living Room, Pellet Stove
Laundry Laundry Room
Exterior
Garage Spaces 4.0
View Mountains/Hills
Total Parking Spaces 4
Building
Lot Description Corner Lot, Sprinklers In Front
Water Public
Level or Stories 1 Story
Others
Acceptable Financing Cash, Conventional, FHA, VA
Listing Terms Cash, Conventional, FHA, VA
Special Listing Condition Standard
Read Less Info
Want to know what your home might be worth? Contact us for a FREE valuation!

Our team is ready to help you sell your home for the highest possible price ASAP

Bought with NON LISTED AGENT • NON LISTED OFFICE
GET MORE INFORMATION
Mary Ellen Haywood
Broker Associate | CA DRE#01264878
Broker Associate CA DRE#01264878



