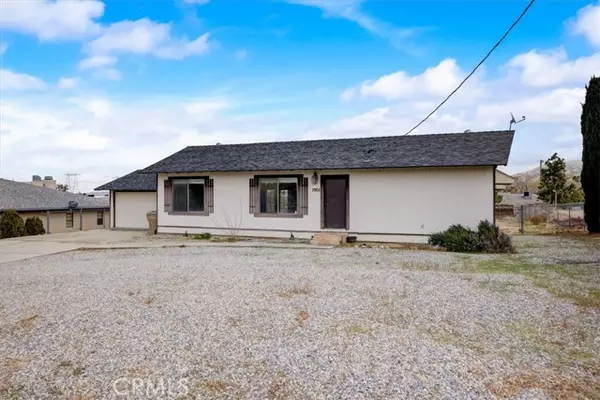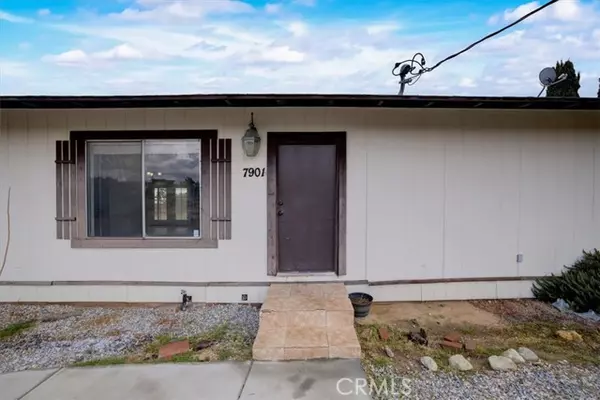For more information regarding the value of a property, please contact us for a free consultation.
Key Details
Sold Price $355,000
Property Type Single Family Home
Sub Type Detached
Listing Status Sold
Purchase Type For Sale
Square Footage 1,152 sqft
Price per Sqft $308
MLS Listing ID SW22037666
Sold Date 04/07/22
Style Detached
Bedrooms 3
Full Baths 2
HOA Y/N No
Year Built 1971
Lot Size 0.413 Acres
Acres 0.4132
Property Description
This fantastic home sits on just shy of 1/2 an acre in the desirable "On The Mesa" Neighborhood that is just 1 mile from the Golf Course! This home is conveniently located minutes from the freeway and shopping. It features 3 Bedrooms with an open layout. When you walk in the front door you're in the Heart of the home- a cozy Livingroom, a dining room with lovely wainscotting and french doors that lead to the backyard, and a gorgeous Kitchen that features custom cherry cabinets with black appliances. The Primary Bedroom is on one side of the home for privacy, with its own Bathroom that includes a single sink vanity and a custom tiled shower to give you that spa like atmosphere. On the other side of the home you will find the 2 secondary bedrooms that share a Bathroom, also with a single sink vanity and an upgraded shower/tub combo with tile surrounding it. There is a Closet for your Washer and Dryer as well as a 2 car attached garage. The Desert Landscaping gives you a no maintenance front yard while the backyard is a completely blank canvas for your outdoor entertaining hopes and dreams! The backyard has a covered patio for your enjoyment. This community has low taxes and NO HOA.
This fantastic home sits on just shy of 1/2 an acre in the desirable "On The Mesa" Neighborhood that is just 1 mile from the Golf Course! This home is conveniently located minutes from the freeway and shopping. It features 3 Bedrooms with an open layout. When you walk in the front door you're in the Heart of the home- a cozy Livingroom, a dining room with lovely wainscotting and french doors that lead to the backyard, and a gorgeous Kitchen that features custom cherry cabinets with black appliances. The Primary Bedroom is on one side of the home for privacy, with its own Bathroom that includes a single sink vanity and a custom tiled shower to give you that spa like atmosphere. On the other side of the home you will find the 2 secondary bedrooms that share a Bathroom, also with a single sink vanity and an upgraded shower/tub combo with tile surrounding it. There is a Closet for your Washer and Dryer as well as a 2 car attached garage. The Desert Landscaping gives you a no maintenance front yard while the backyard is a completely blank canvas for your outdoor entertaining hopes and dreams! The backyard has a covered patio for your enjoyment. This community has low taxes and NO HOA.
Location
State CA
County San Bernardino
Area Hesperia (92345)
Interior
Interior Features Wainscoting, Unfurnished
Cooling Central Forced Air
Flooring Carpet, Tile
Equipment Microwave
Appliance Microwave
Exterior
Exterior Feature Stucco
Parking Features Garage
Garage Spaces 2.0
Fence Chain Link
Utilities Available Electricity Available, Electricity Connected
View Neighborhood
Roof Type Composition
Total Parking Spaces 10
Building
Story 1
Water Public
Level or Stories 1 Story
Others
Acceptable Financing Cash, Conventional, FHA, Land Contract, VA, Cash To Existing Loan, Cash To New Loan, Submit
Listing Terms Cash, Conventional, FHA, Land Contract, VA, Cash To Existing Loan, Cash To New Loan, Submit
Read Less Info
Want to know what your home might be worth? Contact us for a FREE valuation!

Our team is ready to help you sell your home for the highest possible price ASAP

Bought with TONY MORGAN • RE/MAX FREEDOM
GET MORE INFORMATION
Mary Ellen Haywood
Broker Associate | CA DRE#01264878
Broker Associate CA DRE#01264878



