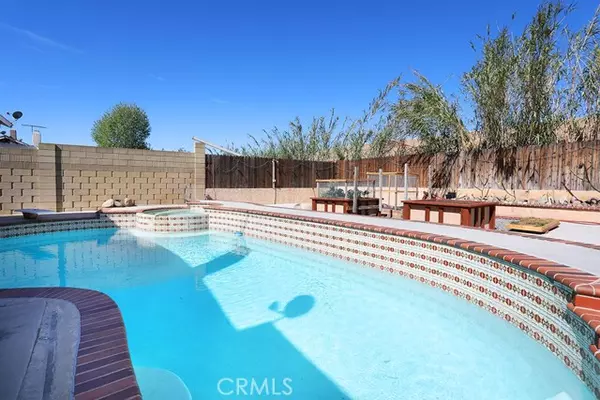For more information regarding the value of a property, please contact us for a free consultation.
Key Details
Sold Price $1,000,000
Property Type Single Family Home
Sub Type Detached
Listing Status Sold
Purchase Type For Sale
Square Footage 2,060 sqft
Price per Sqft $485
MLS Listing ID PW22040617
Sold Date 05/27/22
Style Detached
Bedrooms 4
Full Baths 2
Half Baths 1
Construction Status Turnkey
HOA Y/N No
Year Built 1975
Lot Size 7,200 Sqft
Acres 0.1653
Property Description
This is a four bedroom, two and half bath. Three bedrooms up, one bedroom downstairs. A half bathroom downstairs. Its own laundry room located downstairs in between the living quarters and garage. The garage fits 2 cars and has a plenty of space and connections for workshop features and tables. Water softener machine is located in the garage. Two living rooms to choose from and dining room downstairs that connects to the kitchen. The fireplace is located in the living room that shares an open space with kitchen. The switchback staircase takes you up to the second floor, where you will find, three bedrooms and a bathroom. The master bedroom has a walk in closet, jacuzzi tub and separate stand up shower. The other two bedrooms have mirrored closets and is near a full bath with plenty of open changing space. This house is ready for move in and use! California irrigation landscaping in front and back, with artificial grass in the front, that carries a nice green color year round. RV Parking on the east side of the property that backs up to its own private use RV dump in the backyard. The backyard has been expanded to capture all the usable lot space and create a great space for entertaining. Full size heated swimming pool, that is twelve feet deep, and a jacuzzi. Gardening grow boxes in place to produce fruits and vegetables.
This is a four bedroom, two and half bath. Three bedrooms up, one bedroom downstairs. A half bathroom downstairs. Its own laundry room located downstairs in between the living quarters and garage. The garage fits 2 cars and has a plenty of space and connections for workshop features and tables. Water softener machine is located in the garage. Two living rooms to choose from and dining room downstairs that connects to the kitchen. The fireplace is located in the living room that shares an open space with kitchen. The switchback staircase takes you up to the second floor, where you will find, three bedrooms and a bathroom. The master bedroom has a walk in closet, jacuzzi tub and separate stand up shower. The other two bedrooms have mirrored closets and is near a full bath with plenty of open changing space. This house is ready for move in and use! California irrigation landscaping in front and back, with artificial grass in the front, that carries a nice green color year round. RV Parking on the east side of the property that backs up to its own private use RV dump in the backyard. The backyard has been expanded to capture all the usable lot space and create a great space for entertaining. Full size heated swimming pool, that is twelve feet deep, and a jacuzzi. Gardening grow boxes in place to produce fruits and vegetables.
Location
State CA
County Orange
Area Oc - Anaheim (92807)
Interior
Interior Features Ceramic Counters, Copper Plumbing Full, Living Room Deck Attached, Pantry, Recessed Lighting, Tile Counters, Track Lighting, Unfurnished
Cooling Central Forced Air, Electric, Energy Star
Flooring Carpet, Laminate, Tile, Bamboo
Fireplaces Type FP in Living Room, Gas
Equipment Dishwasher, Dryer, Microwave, Refrigerator, Washer, Convection Oven, Water Line to Refr, Water Purifier
Appliance Dishwasher, Dryer, Microwave, Refrigerator, Washer, Convection Oven, Water Line to Refr, Water Purifier
Laundry Laundry Room, Inside
Exterior
Exterior Feature Stucco, Frame, Glass
Parking Features Garage
Garage Spaces 2.0
Fence Excellent Condition, Wrought Iron, Wood
Pool Below Ground, Private, Heated, Tile
Community Features Horse Trails
Complex Features Horse Trails
Utilities Available Cable Available, Electricity Connected, Natural Gas Connected, Phone Available, Sewer Connected, Water Connected
View Mountains/Hills, Neighborhood
Roof Type Composition,Asphalt
Total Parking Spaces 2
Building
Lot Description Curbs, National Forest, Sidewalks, Sprinklers In Front, Sprinklers In Rear
Story 2
Lot Size Range 4000-7499 SF
Sewer Public Sewer
Water Public
Architectural Style Traditional
Level or Stories 2 Story
Construction Status Turnkey
Others
Acceptable Financing Cash, Cash To Existing Loan, Submit
Listing Terms Cash, Cash To Existing Loan, Submit
Special Listing Condition Standard
Read Less Info
Want to know what your home might be worth? Contact us for a FREE valuation!

Our team is ready to help you sell your home for the highest possible price ASAP

Bought with Cyrus Mohseni • The Keystone Team
GET MORE INFORMATION

Mary Ellen Haywood
Broker Associate | CA DRE#01264878
Broker Associate CA DRE#01264878



