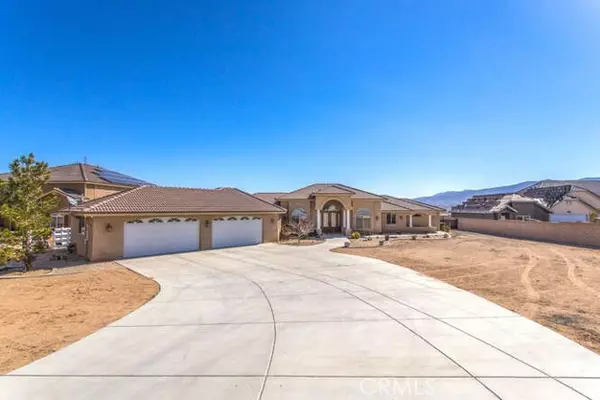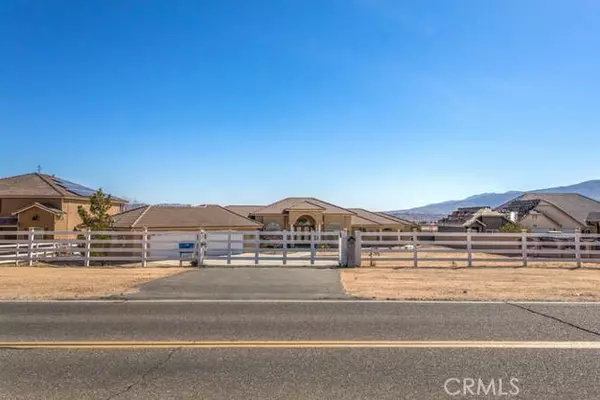For more information regarding the value of a property, please contact us for a free consultation.
Key Details
Sold Price $815,000
Property Type Single Family Home
Sub Type Detached
Listing Status Sold
Purchase Type For Sale
Square Footage 3,750 sqft
Price per Sqft $217
MLS Listing ID IG22054607
Sold Date 04/29/22
Style Detached
Bedrooms 4
Full Baths 4
Construction Status Turnkey
HOA Y/N No
Year Built 2005
Lot Size 0.908 Acres
Acres 0.9077
Property Description
Welcome home! You have arrived to your new custom 4 bedroom (plus office and den/library) 4 bath beautiful horse estate with amazing mountain views and all the amenities one can want sitting on almost a full acre of land with swimming pool, spa, firepit conversation area and gazebo. As you hit the remote to your automatic gate you'll be greeted by your fully finished 4 car garage. Upon entering the home through the massive custom double doors with mosaic glass you'll notice the recessed ceiling, gorgeous columns, and crown moldings. Greet your guests in the formal family room. Create memories in the formal dining room with amazing mountain views. You'll appreciate the Office/Library's custom cabinetry. As you enter the kitchen you'll notice the custom cabinetry as well along with granite beveled countertops, Decor refrigerator, 6 burner range, and dual ovens. The kitchen also has dual sinks along with an island sink. Spacious walk in pantry. The family room is just gorgeous with a fireplace accented with a beautiful wooden mantle. As you enter the Master Bedroom you just cannot help to take in the view of the Mojave and the Mountains. Huge walk-in closet. Melt your cares away in the master bathroom spa or shine up in the 6 spray tiled shower area. Master has a retreat area with plenty of windows for the morning light. Double glass doors lead you to the rear yard for an afternoon dip in the pool/spa. Enjoy some brunch out under the gazebo or relax in the custom pool house. The pool house is definitely a cutie. You have to come check it out. The rear yard was professionally l
Welcome home! You have arrived to your new custom 4 bedroom (plus office and den/library) 4 bath beautiful horse estate with amazing mountain views and all the amenities one can want sitting on almost a full acre of land with swimming pool, spa, firepit conversation area and gazebo. As you hit the remote to your automatic gate you'll be greeted by your fully finished 4 car garage. Upon entering the home through the massive custom double doors with mosaic glass you'll notice the recessed ceiling, gorgeous columns, and crown moldings. Greet your guests in the formal family room. Create memories in the formal dining room with amazing mountain views. You'll appreciate the Office/Library's custom cabinetry. As you enter the kitchen you'll notice the custom cabinetry as well along with granite beveled countertops, Decor refrigerator, 6 burner range, and dual ovens. The kitchen also has dual sinks along with an island sink. Spacious walk in pantry. The family room is just gorgeous with a fireplace accented with a beautiful wooden mantle. As you enter the Master Bedroom you just cannot help to take in the view of the Mojave and the Mountains. Huge walk-in closet. Melt your cares away in the master bathroom spa or shine up in the 6 spray tiled shower area. Master has a retreat area with plenty of windows for the morning light. Double glass doors lead you to the rear yard for an afternoon dip in the pool/spa. Enjoy some brunch out under the gazebo or relax in the custom pool house. The pool house is definitely a cutie. You have to come check it out. The rear yard was professionally landscaped and has plenty of extra space just waiting for your ideas. One bedroom has a kitchenette with full bath which can be used as a game room or guest quarters. Indoor laundry with plenty of storage. Split floor plan. 14 ft ceilings. Twin heating units, dual air conditioning units, evaporative cooler and dual water heaters. Ceiling fans and Levelor blinds throughout the home. Vivent camera alarm system along with intercom throughout home. So many things to list, including the detached oversized tough shed with french doors that is currently used as a yoga studio, but can meet your needs as a workshop, craft room, pool house... The owners have taken great pride in the home and have improved it considerably. Come take a look at this amazing home before it's sold.
Location
State CA
County San Bernardino
Area Hesperia (92345)
Interior
Interior Features Copper Plumbing Full, Granite Counters, Pantry
Cooling Central Forced Air
Flooring Carpet, Tile
Fireplaces Type FP in Family Room, Raised Hearth
Laundry Laundry Room
Exterior
Exterior Feature Stucco
Garage Spaces 4.0
Fence Wrought Iron, Vinyl, Chain Link
Pool Private
Utilities Available Electricity Connected, Natural Gas Connected
View Valley/Canyon, City Lights
Roof Type Concrete,Tile/Clay
Total Parking Spaces 12
Building
Story 1
Water Public
Architectural Style Contemporary, Ranch
Level or Stories 1 Story
Construction Status Turnkey
Others
Acceptable Financing Submit
Listing Terms Submit
Special Listing Condition Standard
Read Less Info
Want to know what your home might be worth? Contact us for a FREE valuation!

Our team is ready to help you sell your home for the highest possible price ASAP

Bought with VANESSA CORTES • EXCELLENCE REAL ESTATE HD
GET MORE INFORMATION
Mary Ellen Haywood
Broker Associate | CA DRE#01264878
Broker Associate CA DRE#01264878



