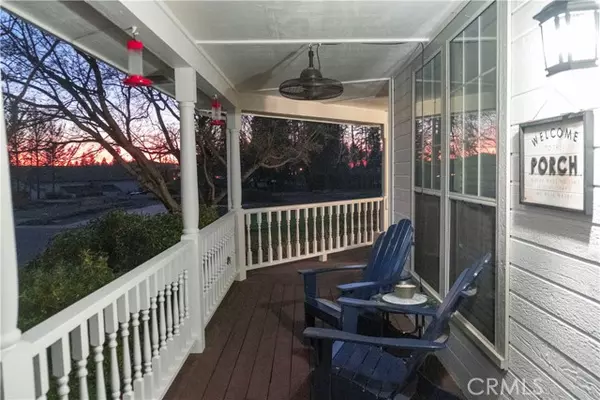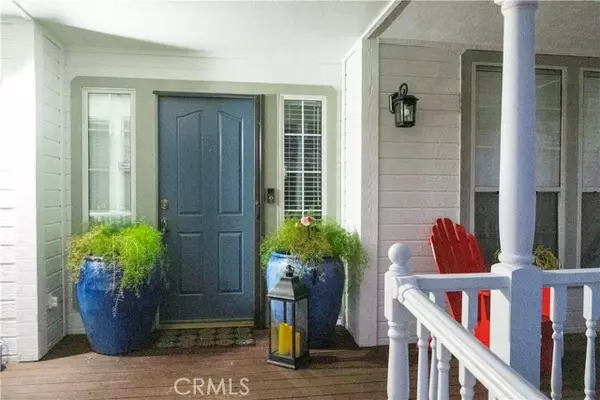For more information regarding the value of a property, please contact us for a free consultation.
Key Details
Sold Price $560,000
Property Type Single Family Home
Sub Type Detached
Listing Status Sold
Purchase Type For Sale
Square Footage 2,250 sqft
Price per Sqft $248
MLS Listing ID OR22012206
Sold Date 02/25/22
Style Detached
Bedrooms 3
Full Baths 2
Half Baths 1
HOA Y/N No
Year Built 1992
Lot Size 0.340 Acres
Acres 0.34
Property Description
Welcome home to Country Oak Drive...have a seat on the wrap around porch and have some lemonade! This beautifully updated home has a new, designer look with crisp, modern paint colors, a top rate kitchen with eat-in kitchen, separate dining room and additional bonus room/office. Warm and inviting wood vinyl plank flooring throughout the living areas and master bedroom. This home is a survivor in a beautiful subdivision with new homes of similar size and style already being built and enjoyed by neighbors. 3 car garage is separated with a wall and access door for additional flexibility of the space, sitting on an extra large, 1/3 acre lot, complete with integrated backup generator. Call for your private viewing today!
Welcome home to Country Oak Drive...have a seat on the wrap around porch and have some lemonade! This beautifully updated home has a new, designer look with crisp, modern paint colors, a top rate kitchen with eat-in kitchen, separate dining room and additional bonus room/office. Warm and inviting wood vinyl plank flooring throughout the living areas and master bedroom. This home is a survivor in a beautiful subdivision with new homes of similar size and style already being built and enjoyed by neighbors. 3 car garage is separated with a wall and access door for additional flexibility of the space, sitting on an extra large, 1/3 acre lot, complete with integrated backup generator. Call for your private viewing today!
Location
State CA
County Butte
Area Paradise (95969)
Zoning TR
Interior
Interior Features Attic Fan, Pantry, Stone Counters
Cooling Central Forced Air, Whole House Fan
Flooring Wood
Fireplaces Type Pellet Stove
Equipment 6 Burner Stove, Convection Oven, Gas Stove, Water Line to Refr
Appliance 6 Burner Stove, Convection Oven, Gas Stove, Water Line to Refr
Laundry Laundry Room
Exterior
Garage Spaces 3.0
Fence Wood
Utilities Available Cable Connected, Natural Gas Connected, Phone Available, Water Connected
View Panoramic
Total Parking Spaces 3
Building
Lot Description Sidewalks
Story 1
Water Public
Architectural Style Craftsman, Craftsman/Bungalow
Level or Stories 1 Story
Others
Acceptable Financing Cash, Conventional, FHA, VA, Cash To New Loan, Submit
Listing Terms Cash, Conventional, FHA, VA, Cash To New Loan, Submit
Special Listing Condition Standard
Read Less Info
Want to know what your home might be worth? Contact us for a FREE valuation!

Our team is ready to help you sell your home for the highest possible price ASAP

Bought with Julie Christensen • Keller Williams Realty Chico Area
GET MORE INFORMATION
Mary Ellen Haywood
Broker Associate | CA DRE#01264878
Broker Associate CA DRE#01264878



