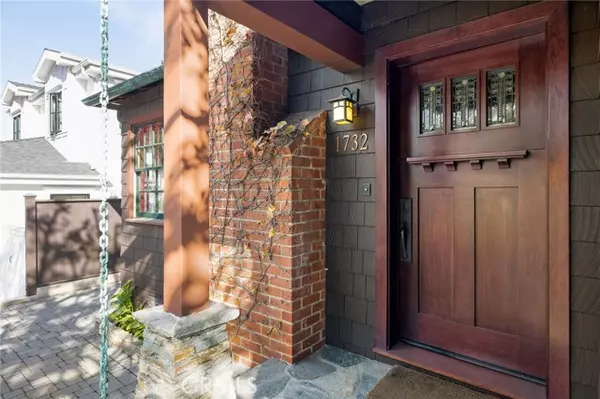For more information regarding the value of a property, please contact us for a free consultation.
Key Details
Sold Price $3,100,000
Property Type Single Family Home
Sub Type Detached
Listing Status Sold
Purchase Type For Sale
Square Footage 2,102 sqft
Price per Sqft $1,474
MLS Listing ID SB22039863
Sold Date 04/11/22
Style Detached
Bedrooms 3
Full Baths 3
HOA Y/N No
Year Built 1945
Lot Size 4,536 Sqft
Acres 0.1041
Property Description
One-of-a-kind, stunning craftsman home plus custom 2-story detached garage with approx. 250 sqft 2nd floor flex space. Main house has open living room with stone fireplace leads to dining room both with custom windows to bring in the coastal breezes. Gourmet kitchen with stainless steel Viking range, gourmet hood, farmhouse sink, and Amazon River granite countertops. Breakfast nook overlooking the beautiful lantern-adorned, majestic tree in the front yard with cascading circular stone steps. Main floor has 2 bedrooms - each with large closet with custom-made doors. Lower level full bathroom. Family room with high ceilings, hidden wine cellar with humidor under the stairs, and double set of French doors opening to the back patio. Stairs lead to an open loft space currently being used as an office. Second floor primary suite with vaulted ceilings, private balcony, large walk-in closet plus 2 additional closets, jetted tub and spacious shower with bench. Detached garage has beamed ceilings and state-of-the-art, explosion-proof lighting, custom cabinets and folding carriage garage doors. Lower level also has washer/dryer, an additional 100 sqft approx. flex space, and a bathroom with shower. 2nd floor has 250 sqft approx. of flex space with beautiful exposed beams & rafters. Back patio with hand-laid stone gas outdoor fireplace. Hand-crafted lighting, Hickory flooring, and details throughout the home. Slate roof and copper gutters on both main house and detached garage. Located on a tree-line street in the heart of Manhattan Beachs tree section.
One-of-a-kind, stunning craftsman home plus custom 2-story detached garage with approx. 250 sqft 2nd floor flex space. Main house has open living room with stone fireplace leads to dining room both with custom windows to bring in the coastal breezes. Gourmet kitchen with stainless steel Viking range, gourmet hood, farmhouse sink, and Amazon River granite countertops. Breakfast nook overlooking the beautiful lantern-adorned, majestic tree in the front yard with cascading circular stone steps. Main floor has 2 bedrooms - each with large closet with custom-made doors. Lower level full bathroom. Family room with high ceilings, hidden wine cellar with humidor under the stairs, and double set of French doors opening to the back patio. Stairs lead to an open loft space currently being used as an office. Second floor primary suite with vaulted ceilings, private balcony, large walk-in closet plus 2 additional closets, jetted tub and spacious shower with bench. Detached garage has beamed ceilings and state-of-the-art, explosion-proof lighting, custom cabinets and folding carriage garage doors. Lower level also has washer/dryer, an additional 100 sqft approx. flex space, and a bathroom with shower. 2nd floor has 250 sqft approx. of flex space with beautiful exposed beams & rafters. Back patio with hand-laid stone gas outdoor fireplace. Hand-crafted lighting, Hickory flooring, and details throughout the home. Slate roof and copper gutters on both main house and detached garage. Located on a tree-line street in the heart of Manhattan Beachs tree section.
Location
State CA
County Los Angeles
Area Manhattan Beach (90266)
Zoning MNRS
Interior
Interior Features Balcony, Copper Plumbing Full
Flooring Carpet, Tile, Wood
Fireplaces Type FP in Living Room, Patio/Outdoors, Gas
Equipment Dishwasher, Disposal, Refrigerator, Gas Range
Appliance Dishwasher, Disposal, Refrigerator, Gas Range
Laundry Closet Full Sized, Other/Remarks, Inside
Exterior
Exterior Feature Shingle Siding
Garage Spaces 2.0
Utilities Available Cable Connected, Electricity Connected, Natural Gas Connected, Sewer Connected, Water Connected
Roof Type Slate
Total Parking Spaces 2
Building
Lot Description Sidewalks
Lot Size Range 4000-7499 SF
Sewer Public Sewer
Water Public
Architectural Style Craftsman, Craftsman/Bungalow
Level or Stories 2 Story
Others
Monthly Total Fees $54
Acceptable Financing Cash, Conventional, Cash To New Loan
Listing Terms Cash, Conventional, Cash To New Loan
Special Listing Condition Standard
Read Less Info
Want to know what your home might be worth? Contact us for a FREE valuation!

Our team is ready to help you sell your home for the highest possible price ASAP

Bought with Edward Kaminsky • eXp Realty of California, Inc
GET MORE INFORMATION

Mary Ellen Haywood
Broker Associate | CA DRE#01264878
Broker Associate CA DRE#01264878



