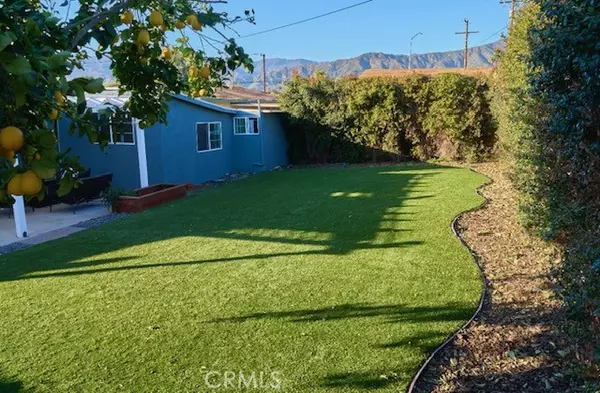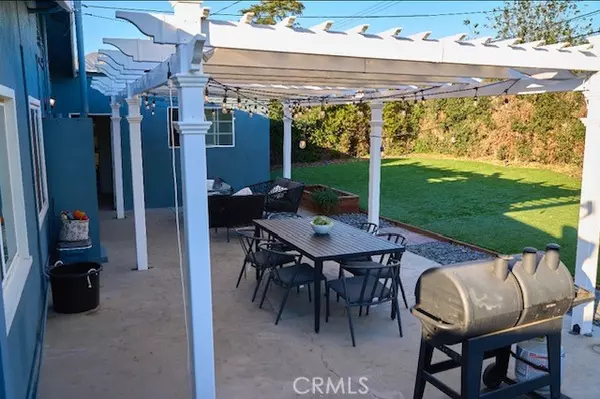For more information regarding the value of a property, please contact us for a free consultation.
Key Details
Sold Price $750,000
Property Type Single Family Home
Sub Type Detached
Listing Status Sold
Purchase Type For Sale
Square Footage 1,156 sqft
Price per Sqft $648
MLS Listing ID DW22019562
Sold Date 04/06/22
Style Detached
Bedrooms 4
Full Baths 2
Half Baths 1
HOA Y/N No
Year Built 1955
Lot Size 6,333 Sqft
Acres 0.1454
Property Description
This charming single-level Glendora home features many wonderful updates over the years, including the remodeled kitchen and bathrooms. The interior was also recently painted. The interior offers 3 bedrooms and 2 bathrooms, and there is a modern open-concept layout with the living room, kitchen, and dining area. Originally a 4-bedroom home, the wall between two bedrooms was opened up to create a large master suite (which has its own bathroom). This could be easily converted back, and each of the 4 bedrooms will still have its own closet. Central air conditioning, modern tile floors in common areas, and laminate wood flooring in the bedrooms. Access to the rear patio and yard space is through the sliding glass door in the living room. The rear yard has huge hedges, and the synthetic grass is a low-maintenance bonus that requires no watering or trimming. The enclosed one-car carport features laundry hook-ups, and the concrete driveway serves additional parking needs. The neighborhood is conveniently located near shopping, parks, schools, and dining
This charming single-level Glendora home features many wonderful updates over the years, including the remodeled kitchen and bathrooms. The interior was also recently painted. The interior offers 3 bedrooms and 2 bathrooms, and there is a modern open-concept layout with the living room, kitchen, and dining area. Originally a 4-bedroom home, the wall between two bedrooms was opened up to create a large master suite (which has its own bathroom). This could be easily converted back, and each of the 4 bedrooms will still have its own closet. Central air conditioning, modern tile floors in common areas, and laminate wood flooring in the bedrooms. Access to the rear patio and yard space is through the sliding glass door in the living room. The rear yard has huge hedges, and the synthetic grass is a low-maintenance bonus that requires no watering or trimming. The enclosed one-car carport features laundry hook-ups, and the concrete driveway serves additional parking needs. The neighborhood is conveniently located near shopping, parks, schools, and dining
Location
State CA
County Los Angeles
Area Glendora (91740)
Zoning GDR1
Interior
Cooling Central Forced Air
Laundry Garage
Exterior
Garage Spaces 1.0
View Mountains/Hills
Total Parking Spaces 1
Building
Story 1
Lot Size Range 4000-7499 SF
Sewer Public Sewer
Water Public
Architectural Style Contemporary
Level or Stories 1 Story
Others
Acceptable Financing Conventional, FHA, Cash To New Loan
Listing Terms Conventional, FHA, Cash To New Loan
Special Listing Condition Standard
Read Less Info
Want to know what your home might be worth? Contact us for a FREE valuation!

Our team is ready to help you sell your home for the highest possible price ASAP

Bought with ALEJANDRINA QUIROZ • COMPASS
GET MORE INFORMATION
Mary Ellen Haywood
Broker Associate | CA DRE#01264878
Broker Associate CA DRE#01264878



