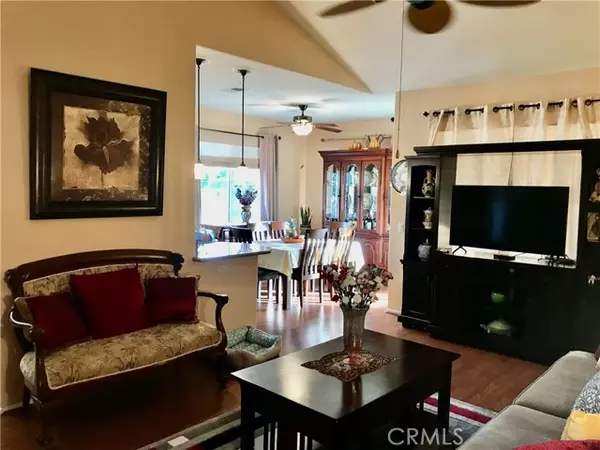For more information regarding the value of a property, please contact us for a free consultation.
Key Details
Sold Price $325,000
Property Type Single Family Home
Sub Type Detached
Listing Status Sold
Purchase Type For Sale
Square Footage 1,477 sqft
Price per Sqft $220
MLS Listing ID SW21262275
Sold Date 01/13/22
Style Detached
Bedrooms 2
Full Baths 2
HOA Fees $140/mo
HOA Y/N Yes
Year Built 1999
Lot Size 3,920 Sqft
Acres 0.09
Property Description
Best location in this gated senior community! This lovely 2 bedroom plus a den home is located on the end of a cul- d-sac with green belts on 3 sides. It is also behind the club house pool for a lovely view. Upgraded kitchen with newer cabinets and granite, master bath has also had newer granite counter tops and sinks. This home has a great floor plan with a formal living room, a dining room and kitchen with a breakfast bar. Master bedroom has a walk in closet and a spacious master bath with a walk in shower and dual sinks and granite counter tops. The 2nd bedroom is at the opposite end of the home. The 3rd bedroom has been converted into an open den/office area, very nicely done. 2 car attached garage and an inside laundry. The home has plenty of windows for a light, bright home. 2 sliders go to the back patio that has an alumawood patio cover and lovely green belt views. This gated community has a club house, pool spa and miles of walking paths through the green belts. The association maintains the front lawns on all houses. The HOA dues and the taxes are very low. Don't miss this great home!
Best location in this gated senior community! This lovely 2 bedroom plus a den home is located on the end of a cul- d-sac with green belts on 3 sides. It is also behind the club house pool for a lovely view. Upgraded kitchen with newer cabinets and granite, master bath has also had newer granite counter tops and sinks. This home has a great floor plan with a formal living room, a dining room and kitchen with a breakfast bar. Master bedroom has a walk in closet and a spacious master bath with a walk in shower and dual sinks and granite counter tops. The 2nd bedroom is at the opposite end of the home. The 3rd bedroom has been converted into an open den/office area, very nicely done. 2 car attached garage and an inside laundry. The home has plenty of windows for a light, bright home. 2 sliders go to the back patio that has an alumawood patio cover and lovely green belt views. This gated community has a club house, pool spa and miles of walking paths through the green belts. The association maintains the front lawns on all houses. The HOA dues and the taxes are very low. Don't miss this great home!
Location
State CA
County Riverside
Area Riv Cty-San Jacinto (92583)
Interior
Interior Features Granite Counters
Cooling Central Forced Air
Flooring Carpet, Laminate
Equipment Dishwasher, Microwave, Gas Oven, Gas Range
Appliance Dishwasher, Microwave, Gas Oven, Gas Range
Laundry Laundry Room
Exterior
Garage Garage
Garage Spaces 2.0
Fence Wrought Iron, Wood
Pool Association
Roof Type Tile/Clay
Total Parking Spaces 2
Building
Lot Description Sprinklers In Front
Story 1
Lot Size Range 1-3999 SF
Sewer Public Sewer
Water Public
Architectural Style Traditional
Level or Stories 1 Story
Others
Senior Community Other
Acceptable Financing Cash, Cash To New Loan
Listing Terms Cash, Cash To New Loan
Special Listing Condition Standard
Read Less Info
Want to know what your home might be worth? Contact us for a FREE valuation!

Our team is ready to help you sell your home for the highest possible price ASAP

Bought with TERESA CALVILLO • CENTURY 21 PRIMETIME REALTORS
GET MORE INFORMATION

Mary Ellen Haywood
Broker Associate | CA DRE#01264878
Broker Associate CA DRE#01264878



