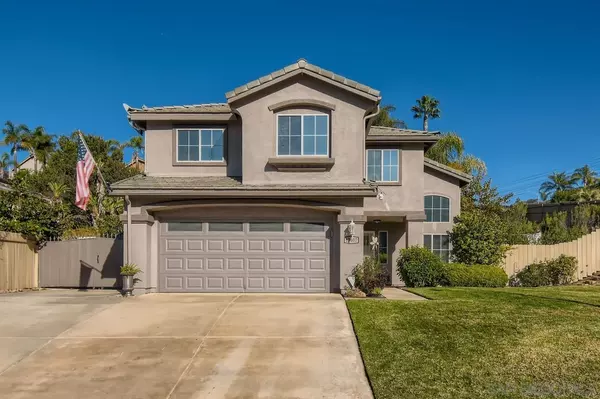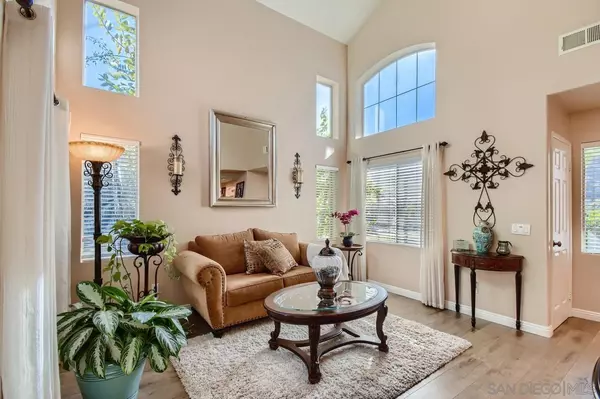For more information regarding the value of a property, please contact us for a free consultation.
Key Details
Sold Price $950,000
Property Type Single Family Home
Sub Type Detached
Listing Status Sold
Purchase Type For Sale
Square Footage 1,815 sqft
Price per Sqft $523
Subdivision El Cajon
MLS Listing ID 220000217
Sold Date 02/09/22
Style Detached
Bedrooms 4
Full Baths 2
Half Baths 1
Construction Status Updated/Remodeled
HOA Y/N No
Year Built 1998
Lot Size 0.313 Acres
Acres 0.31
Lot Dimensions 170x80
Property Description
Lovingly cared for and tastefully updated throughout, this beautiful home is located in the desirable Mt. Laurel neighborhood, with no HOA!. Less than 30 minutes east of Downtown San Diego, this community of well-maintained homes is prized for its privacy, panoramic views, and easy access to shopping, dining, and recreation. Well designed for indoor/outdoor living, you will love the kitchen, featuring an extended granite island, set up for family-style dining, which opens up to the family room with fireplace. French doors lead to the private covered patio and a large, inviting backyard. Warm, natural light fills the home, which includes a welcoming living room and a formal dining area. With 3 bedrooms plus an office/loft (or optional 4th bedroom), there is plenty of room for families of any size. Situated on nearly 1/3 acre, with gated RV parking and an attached garage. Too many things to list here, schedule a visit today! See Supplement for additional information.
Welcome to Mountain Laurel,upscale rural livingless than 30 minutes east of Downtown San Diego. This community of well-maintained homes is prized for its privacy, panoramic views, and easy access to shopping, dining, and recreation and No HOA or Mello-Roos fees. Mountain Laurel is located in the East Coutyof San Diego in unincorporated El Cajon south of I-8 at Los Coches Road. Built in the late 1990s the community is comprised of 1 and 2 story homes on large lots with stucco exterior and tile roofs. Situated just to the north of the 2,800 acre Crestridge Ecological Preserve with no entry roads at the southern end of the development, there tends to be very little traffic other than the residents.The location makes for an easy commute to most areas of San Diego, including under 30 minutes to Downtown, the San Diego International Airport, Mission Valley as well as Rancho Cuyamaca State Park and several area reservoirs.13607 StonybrookLn. is located on a corner lot of .31 acres in size. The home faces to the north with panoramic views from the front windows, porch, and yard. Exceptionally well maintained, it is a 2 story home with an open family-style kitchen/family room. The downstairs level includes the kitchen and family room, with an extended kitchen island set up for family-style dining. The kitchen has been updated with granite countertops, stainless steel appliances, extendedisland/seating area. The family room includes a gas log fireplace and access to the back patio. Additionally, there is a formal dining area, formal living room, full-size laundry closet, and a half bath. Newer flooring throughout includes wood grain laminate and tile. There is lots of natural light through the numerous dual pane windows.Upstairs there are 3 bedrooms plus an office loft area that could be converted to a fourth bedroom if needed, a full guest bathroom with shower over tub, and a master bathroom. The master bedroom is freshlycarpeted and of good size. The master bath includes a dual sink vanity with a quartz countertop, a doored water closet, and a walk-in closet with built-in storage.The outside of the home is freshly painted and the yards are well maintained. Automatic irrigation keepsthe lawns and foliage looking good and the grounds are attractively landscaped.The 2 car attached garage is finished and painted and affords entry to both the kitchen and side yard/ RV parking. RV parking area is gated and sight enclosed with a 40'x13' concreteslab.The backyardfeatures a covered patio measuring 25'x12' and a detached gazebo with a concrete pad measuring 12'x10'. There is a large lawn area on both the back and side yards with plenty of room for a pool if desired.
Location
State CA
County San Diego
Community El Cajon
Area El Cajon (92021)
Zoning R-1:Single
Rooms
Family Room 12x14
Other Rooms 13x10
Master Bedroom 14x12
Bedroom 2 11x10
Bedroom 3 10x10
Living Room 13x13
Dining Room 12x10
Kitchen 15x14
Interior
Interior Features Bathtub, Ceiling Fan, Granite Counters, High Ceilings (9 Feet+), Kitchen Island, Recessed Lighting, Remodeled Kitchen, Shower, Kitchen Open to Family Rm
Heating Natural Gas
Cooling Central Forced Air
Flooring Carpet, Laminate, Tile
Fireplaces Number 1
Fireplaces Type FP in Family Room
Equipment Dishwasher, Disposal, Dryer, Microwave, Range/Oven, Refrigerator, Washer, Gas Oven, Gas Range, Gas Cooking
Appliance Dishwasher, Disposal, Dryer, Microwave, Range/Oven, Refrigerator, Washer, Gas Oven, Gas Range, Gas Cooking
Laundry Closet Full Sized
Exterior
Exterior Feature Stucco
Parking Features Attached
Garage Spaces 2.0
Fence Full
Community Features RV/Boat Parking
Complex Features RV/Boat Parking
Utilities Available Electricity Connected, Natural Gas Connected, Underground Utilities, Sewer Connected, Water Connected
View Mountains/Hills, Panoramic
Roof Type Tile/Clay
Total Parking Spaces 7
Building
Lot Description Corner Lot, Curbs, Public Street, Sidewalks, Landscaped, Sprinklers In Front, Sprinklers In Rear
Story 2
Lot Size Range .25 to .5 AC
Sewer Sewer Connected
Water Meter on Property, Public
Architectural Style Contemporary
Level or Stories 2 Story
Construction Status Updated/Remodeled
Schools
Elementary Schools Cajon Valley Union School District
High Schools Grossmont Union High School District
Others
Ownership Fee Simple
Acceptable Financing Cash, Conventional, FHA, VA
Listing Terms Cash, Conventional, FHA, VA
Pets Allowed Yes
Read Less Info
Want to know what your home might be worth? Contact us for a FREE valuation!

Our team is ready to help you sell your home for the highest possible price ASAP

Bought with Nicole Mosa • Coldwell Banker West
GET MORE INFORMATION
Mary Ellen Haywood
Broker Associate | CA DRE#01264878
Broker Associate CA DRE#01264878



