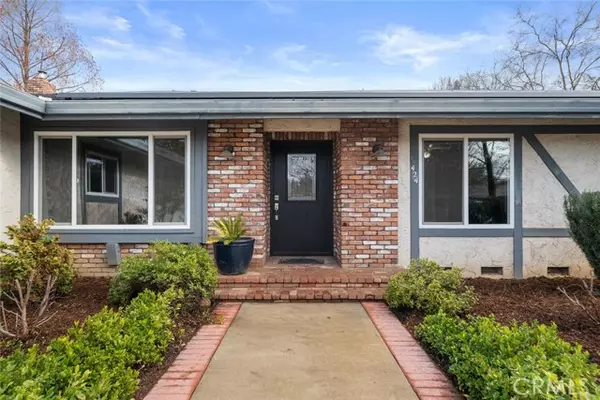For more information regarding the value of a property, please contact us for a free consultation.
Key Details
Sold Price $707,000
Property Type Single Family Home
Sub Type Detached
Listing Status Sold
Purchase Type For Sale
Square Footage 2,155 sqft
Price per Sqft $328
MLS Listing ID SN21262590
Sold Date 02/03/22
Style Detached
Bedrooms 4
Full Baths 2
Half Baths 1
Construction Status Turnkey
HOA Y/N No
Year Built 1981
Lot Size 0.280 Acres
Acres 0.28
Property Description
Nestled on a quiet circular drive of custom homes, this delightful four room residence features solar and a pool!! Upon entering you are greeted by a wood beamed, vaulted ceiling and a spacious living room overlooking the pool. As you make your way to the open kitchen you will find granite counters, a gas stove, beautiful stone back splash, stainless steel appliances and a breakfast bar that is open to the family room. Down the hall is a Pinterest worthy bathroom featuring dual sinks, Quartz counters, a full wall of subway tile, tile flooring, and subway tile in the shower. The master retreat offers a private entrance to the back patio and a remodeled bathroom with a new vanity, subway tiled shower, and a walk-in closet. The spacious remodeled laundry room features Quartz counters, 2 wine refrigerators, loads of cabinet space and a utility sink. Other amenities include a half bath, new windows, new front door, fresh paint, new baseboards and doors, crown molding, and ceiling fans throughout. The backyard is the perfect place to entertain guests with a fenced pebble tech pool, covered concrete patio, a large side yard, and grass area which your furry friend will love. Landscape lighting and EV charging station to boot! Make your way to see this beautiful home before its gone.
Nestled on a quiet circular drive of custom homes, this delightful four room residence features solar and a pool!! Upon entering you are greeted by a wood beamed, vaulted ceiling and a spacious living room overlooking the pool. As you make your way to the open kitchen you will find granite counters, a gas stove, beautiful stone back splash, stainless steel appliances and a breakfast bar that is open to the family room. Down the hall is a Pinterest worthy bathroom featuring dual sinks, Quartz counters, a full wall of subway tile, tile flooring, and subway tile in the shower. The master retreat offers a private entrance to the back patio and a remodeled bathroom with a new vanity, subway tiled shower, and a walk-in closet. The spacious remodeled laundry room features Quartz counters, 2 wine refrigerators, loads of cabinet space and a utility sink. Other amenities include a half bath, new windows, new front door, fresh paint, new baseboards and doors, crown molding, and ceiling fans throughout. The backyard is the perfect place to entertain guests with a fenced pebble tech pool, covered concrete patio, a large side yard, and grass area which your furry friend will love. Landscape lighting and EV charging station to boot! Make your way to see this beautiful home before its gone.
Location
State CA
County Butte
Area Chico (95973)
Zoning SR
Interior
Interior Features Beamed Ceilings, Granite Counters, Pantry
Cooling Central Forced Air
Flooring Carpet, Tile
Fireplaces Type Wood Stove Insert
Equipment Dishwasher, Microwave, Double Oven, Gas Oven, Gas Range
Appliance Dishwasher, Microwave, Double Oven, Gas Oven, Gas Range
Laundry Laundry Room, Inside
Exterior
Garage Spaces 2.0
Pool Below Ground, Private
View Neighborhood
Total Parking Spaces 8
Building
Lot Description Sidewalks
Story 1
Sewer Conventional Septic
Water Public
Level or Stories 1 Story
Construction Status Turnkey
Others
Acceptable Financing Submit
Listing Terms Submit
Special Listing Condition Standard
Read Less Info
Want to know what your home might be worth? Contact us for a FREE valuation!

Our team is ready to help you sell your home for the highest possible price ASAP

Bought with Sherry Calbert • Century 21 Select Real Estate, Inc.
GET MORE INFORMATION
Mary Ellen Haywood
Broker Associate | CA DRE#01264878
Broker Associate CA DRE#01264878



