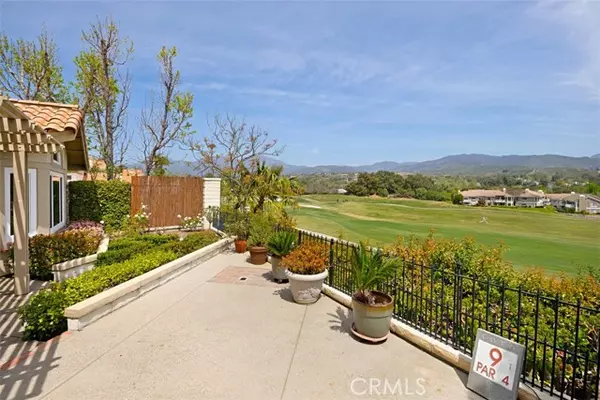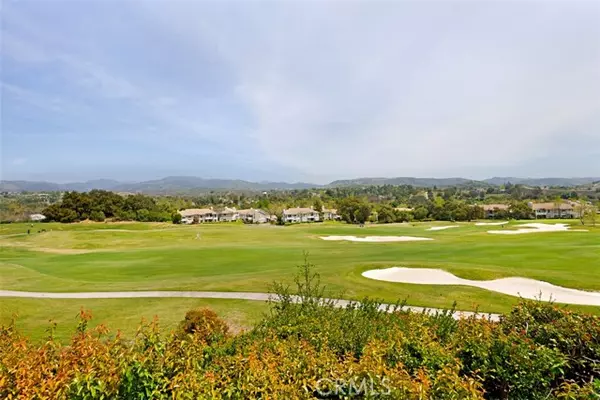For more information regarding the value of a property, please contact us for a free consultation.
Key Details
Sold Price $1,150,000
Property Type Single Family Home
Sub Type Detached
Listing Status Sold
Purchase Type For Sale
Square Footage 1,631 sqft
Price per Sqft $705
MLS Listing ID OC22043941
Sold Date 04/22/22
Style Detached
Bedrooms 3
Full Baths 2
HOA Fees $260/mo
HOA Y/N Yes
Year Built 1988
Lot Size 4,950 Sqft
Acres 0.1136
Property Description
SINGLE STORY BEAUTY WITH EXPANSIVE GOLF COURSE AND SADDLEBACK MOUNTAIN VIEWS! Lovely 3 BR 2 BA charmer in the Terraces tract in the gated community of Coto De Caza. Perched up above the 8th hole on the North Course, you will enjoy the best that golf course living has to offer. Light and bright open floor plan with inviting living/great room and dining room with skylight. Home boasts new windows throughout, neutral color palette, updated window treatments, large fireplace with flat screen TV above, and a bright open kitchen with breakfast nook and stainless steel refrigerator and dishwasher. Sliding glass doors lead to beautifully landscaped patio and endless views of golf course and mountains. Large master suite with mirrored closet doors and sliding glass door which lead to a private atrium. Nicely- sized second bedroom and third bedroom that can be used as a bedroom or home office. Both rooms have newer carpeting and ceiling fans. Two car garage has lots of storage with floor to ceiling cabinets. Access to community pool exclusive to Terraces tract, and close to hiking and biking trails! Wonderful home ready for those who enjoy the California lifestyle!
SINGLE STORY BEAUTY WITH EXPANSIVE GOLF COURSE AND SADDLEBACK MOUNTAIN VIEWS! Lovely 3 BR 2 BA charmer in the Terraces tract in the gated community of Coto De Caza. Perched up above the 8th hole on the North Course, you will enjoy the best that golf course living has to offer. Light and bright open floor plan with inviting living/great room and dining room with skylight. Home boasts new windows throughout, neutral color palette, updated window treatments, large fireplace with flat screen TV above, and a bright open kitchen with breakfast nook and stainless steel refrigerator and dishwasher. Sliding glass doors lead to beautifully landscaped patio and endless views of golf course and mountains. Large master suite with mirrored closet doors and sliding glass door which lead to a private atrium. Nicely- sized second bedroom and third bedroom that can be used as a bedroom or home office. Both rooms have newer carpeting and ceiling fans. Two car garage has lots of storage with floor to ceiling cabinets. Access to community pool exclusive to Terraces tract, and close to hiking and biking trails! Wonderful home ready for those who enjoy the California lifestyle!
Location
State CA
County Orange
Area Oc - Trabuco Canyon (92679)
Interior
Cooling Central Forced Air
Flooring Carpet, Tile
Fireplaces Type FP in Living Room
Equipment Microwave, Refrigerator, Gas Oven, Gas Stove
Appliance Microwave, Refrigerator, Gas Oven, Gas Stove
Laundry Garage
Exterior
Garage Spaces 2.0
Pool Association
Community Features Horse Trails
Complex Features Horse Trails
View Golf Course, Mountains/Hills
Total Parking Spaces 2
Building
Lot Description Curbs
Story 1
Lot Size Range 4000-7499 SF
Sewer Sewer Paid
Water Public
Architectural Style Contemporary
Level or Stories 1 Story
Others
Acceptable Financing Cash, Conventional
Listing Terms Cash, Conventional
Special Listing Condition Standard
Read Less Info
Want to know what your home might be worth? Contact us for a FREE valuation!

Our team is ready to help you sell your home for the highest possible price ASAP

Bought with Kenneth Bowen • Re/Max Real Estate Group
GET MORE INFORMATION
Mary Ellen Haywood
Broker Associate | CA DRE#01264878
Broker Associate CA DRE#01264878



