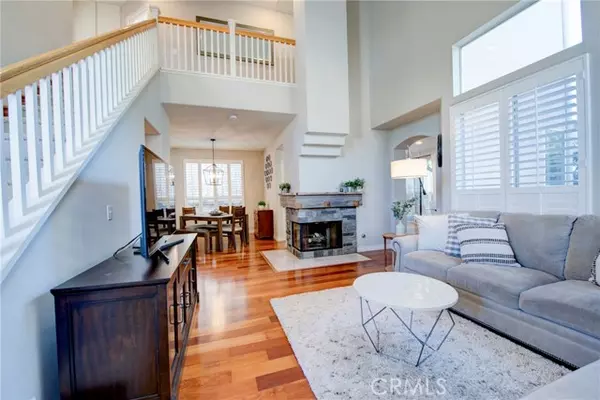For more information regarding the value of a property, please contact us for a free consultation.
Key Details
Sold Price $1,035,000
Property Type Single Family Home
Sub Type Detached
Listing Status Sold
Purchase Type For Sale
Square Footage 1,581 sqft
Price per Sqft $654
MLS Listing ID PW22061178
Sold Date 05/03/22
Style Detached
Bedrooms 3
Full Baths 2
Half Baths 1
Construction Status Turnkey
HOA Fees $85/mo
HOA Y/N Yes
Year Built 1994
Lot Size 3,600 Sqft
Acres 0.0826
Property Description
This beautiful home is located in the quiet community of Anaheim Hills on a single loaded street with the privacy of a cul de sac. Great curb appeal with the flower-lined walkway leading you to the front door entrance opening to soaring ceilings with a collection of windows that offer an abundance of natural light in this open floor plan home. The formal living room offers a gas starter two-sided stone fireplace with custom designed natural wood mantle and is open to the formal dining room with a brand-new chandelier. Rich Brazilian hardwood flooring throughout the downstairs. Spacious kitchen with lots of cabinets, beautiful granite countertop, a garden window, 5 burner gas stove, a breakfast nook and area to accommodate barstools! The breakfast nook has a glass slider that leads you to the green backyard with a covered patio. Completing the downstairs is a powder room and convenient inside laundry. Hardwood staircase leads you upstairs to the second floor center hallway landing overlooking the living space below. The second level features a large master suite with vaulted ceiling, a serene view out the windows, his and hers mirrored closets, travertine flooring in the bath which has an oval tub and separate glass enclosed walk-in shower, double sink vanity and a private toilet. Two more roomy bedrooms and an additional full bath completes the second level. Both upstairs bathroom countertops are upgraded marble. The entire upstairs has hardwood flooring and plantation shutters. Attached two car garage has built-in cabinetry on both sides. Recessed lighting, plantation shut
This beautiful home is located in the quiet community of Anaheim Hills on a single loaded street with the privacy of a cul de sac. Great curb appeal with the flower-lined walkway leading you to the front door entrance opening to soaring ceilings with a collection of windows that offer an abundance of natural light in this open floor plan home. The formal living room offers a gas starter two-sided stone fireplace with custom designed natural wood mantle and is open to the formal dining room with a brand-new chandelier. Rich Brazilian hardwood flooring throughout the downstairs. Spacious kitchen with lots of cabinets, beautiful granite countertop, a garden window, 5 burner gas stove, a breakfast nook and area to accommodate barstools! The breakfast nook has a glass slider that leads you to the green backyard with a covered patio. Completing the downstairs is a powder room and convenient inside laundry. Hardwood staircase leads you upstairs to the second floor center hallway landing overlooking the living space below. The second level features a large master suite with vaulted ceiling, a serene view out the windows, his and hers mirrored closets, travertine flooring in the bath which has an oval tub and separate glass enclosed walk-in shower, double sink vanity and a private toilet. Two more roomy bedrooms and an additional full bath completes the second level. Both upstairs bathroom countertops are upgraded marble. The entire upstairs has hardwood flooring and plantation shutters. Attached two car garage has built-in cabinetry on both sides. Recessed lighting, plantation shutters, dual pane windows, lighted ceiling fans add to the elegance of this wonderful home. Close to highly-rated and award-winning schools within the Orange Unified School District, shopping, dining and movies.
Location
State CA
County Orange
Area Oc - Anaheim (92808)
Interior
Interior Features Granite Counters, Pantry, Recessed Lighting, Two Story Ceilings
Heating Natural Gas
Cooling Central Forced Air, Electric
Flooring Tile, Wood
Fireplaces Type FP in Living Room, Gas, Gas Starter
Equipment Dishwasher, Disposal, Gas Oven, Gas Stove, Vented Exhaust Fan, Water Line to Refr
Appliance Dishwasher, Disposal, Gas Oven, Gas Stove, Vented Exhaust Fan, Water Line to Refr
Laundry Closet Full Sized, Inside
Exterior
Exterior Feature Stucco
Parking Features Direct Garage Access, Garage, Garage - Single Door, Garage Door Opener
Garage Spaces 2.0
Fence Average Condition, Wrought Iron, Wood
Utilities Available Cable Connected, Electricity Connected, Natural Gas Connected, Phone Available, Sewer Connected, Water Connected
View Neighborhood, Trees/Woods
Roof Type Spanish Tile
Total Parking Spaces 2
Building
Lot Description Curbs, Sidewalks, Landscaped, Sprinklers In Front, Sprinklers In Rear
Lot Size Range 1-3999 SF
Sewer Public Sewer
Water Public
Architectural Style Traditional
Level or Stories 2 Story
Construction Status Turnkey
Others
Acceptable Financing Cash, Conventional, Exchange
Listing Terms Cash, Conventional, Exchange
Special Listing Condition Standard
Read Less Info
Want to know what your home might be worth? Contact us for a FREE valuation!

Our team is ready to help you sell your home for the highest possible price ASAP

Bought with Karim Wahba • Keller Williams Realty Irvine
GET MORE INFORMATION

Mary Ellen Haywood
Broker Associate | CA DRE#01264878
Broker Associate CA DRE#01264878



