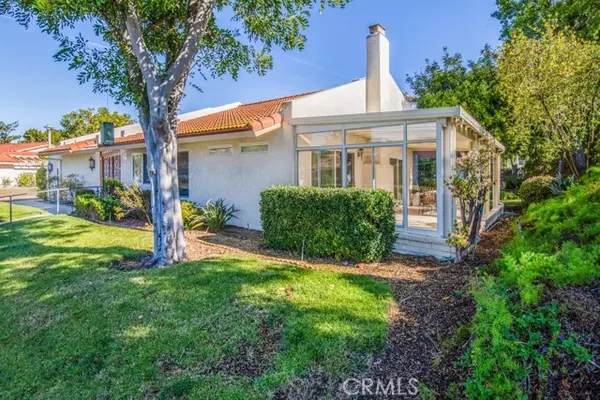For more information regarding the value of a property, please contact us for a free consultation.
Key Details
Sold Price $980,000
Property Type Condo
Listing Status Sold
Purchase Type For Sale
Square Footage 1,857 sqft
Price per Sqft $527
MLS Listing ID OC22003898
Sold Date 03/03/22
Style All Other Attached
Bedrooms 3
Full Baths 2
Construction Status Additions/Alterations,Updated/Remodeled
HOA Fees $777/mo
HOA Y/N Yes
Year Built 1973
Lot Size 1,857 Sqft
Acres 0.0426
Property Description
Situated in the sought-after Gate 11 neighborhood of the Laguna Woods senior community, 5180 Duenas is a beautiful expanded and remodeled VILLA PARAISA floorplan. The three-bedroom, two-bath single-level Villa Paraisa is the largest floorplan in Gate 11 with over 1800 sq. ft. after factoring in the expanded guest bedroom. The wood-burning fireplace with oak mantle is the centerpiece of the huge living room. A custom oak entertainment center has replaced the original dated wet bar in the living room. Kitchen highlights include custom oak cabinets, granite countertops, gorgeous glass tile backsplash, self-closing drawers and cabinet doors, newer appliances and a cozy breakfast nook. French doors open to the master bedroom suite which is situated at one end of the residence away from the common areas and guest bedrooms. Additional features throughout this lovely home include an attractive mahogany front door with stylish glass inserts, Milgard dual-pane windows and sliders, solid-core interior doors, recessed lighting and smooth ceilings. The central heat pump (top-of-the-line Lennox model XP25) has a computerized thermostat and enhanced filtration (air scrubber, hospital-grade filter and UV protection). ADA-type modifications have been made throughout the residence. These modifications include grab bars in bathrooms and showers, lowered counter heights in kitchen and bathrooms, widened doorways, ADA stainless steel kitchen sink, wheelchair access under the sinks and a roll-in shower in the master bathroom. The covered rear patio (over 300 sq. ft.) with porcelain tile flooring
Situated in the sought-after Gate 11 neighborhood of the Laguna Woods senior community, 5180 Duenas is a beautiful expanded and remodeled VILLA PARAISA floorplan. The three-bedroom, two-bath single-level Villa Paraisa is the largest floorplan in Gate 11 with over 1800 sq. ft. after factoring in the expanded guest bedroom. The wood-burning fireplace with oak mantle is the centerpiece of the huge living room. A custom oak entertainment center has replaced the original dated wet bar in the living room. Kitchen highlights include custom oak cabinets, granite countertops, gorgeous glass tile backsplash, self-closing drawers and cabinet doors, newer appliances and a cozy breakfast nook. French doors open to the master bedroom suite which is situated at one end of the residence away from the common areas and guest bedrooms. Additional features throughout this lovely home include an attractive mahogany front door with stylish glass inserts, Milgard dual-pane windows and sliders, solid-core interior doors, recessed lighting and smooth ceilings. The central heat pump (top-of-the-line Lennox model XP25) has a computerized thermostat and enhanced filtration (air scrubber, hospital-grade filter and UV protection). ADA-type modifications have been made throughout the residence. These modifications include grab bars in bathrooms and showers, lowered counter heights in kitchen and bathrooms, widened doorways, ADA stainless steel kitchen sink, wheelchair access under the sinks and a roll-in shower in the master bathroom. The covered rear patio (over 300 sq. ft.) with porcelain tile flooring easily accommodates larger outdoor social events and is the perfect setting for outdoor dining and relaxing. The attached two-car garage features extra storage space and provides direct access to the residence via the separate laundry room. The extended driveway can easily accommodate two additional vehicles. This is a great home! Do not miss this wonderful opportunity.
Location
State CA
County Orange
Area Oc - Laguna Hills (92637)
Interior
Interior Features Granite Counters, Recessed Lighting
Cooling Central Forced Air
Flooring Tile
Fireplaces Type FP in Living Room
Equipment Dishwasher, Disposal, Dryer, Microwave, Refrigerator, Washer, Electric Range
Appliance Dishwasher, Disposal, Dryer, Microwave, Refrigerator, Washer, Electric Range
Laundry Laundry Room, Inside
Exterior
Parking Features Assigned, Direct Garage Access, Garage, Garage - Single Door, Garage Door Opener
Garage Spaces 2.0
Pool Association
Community Features Horse Trails
Complex Features Horse Trails
View Neighborhood
Total Parking Spaces 2
Building
Lot Description Corner Lot, Curbs, Sidewalks, Landscaped
Story 1
Lot Size Range 1-3999 SF
Sewer Public Sewer
Water Public
Level or Stories 1 Story
Construction Status Additions/Alterations,Updated/Remodeled
Others
Senior Community Other
Acceptable Financing Cash, Conventional, Cash To New Loan
Listing Terms Cash, Conventional, Cash To New Loan
Special Listing Condition Standard
Read Less Info
Want to know what your home might be worth? Contact us for a FREE valuation!

Our team is ready to help you sell your home for the highest possible price ASAP

Bought with David Hethorn • Premier Realty Associates
GET MORE INFORMATION
Mary Ellen Haywood
Broker Associate | CA DRE#01264878
Broker Associate CA DRE#01264878



