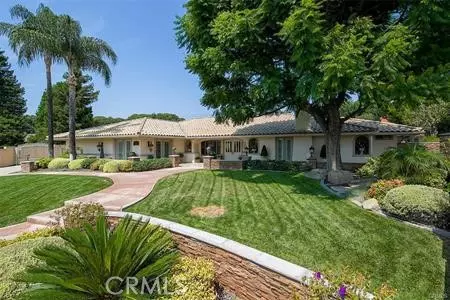For more information regarding the value of a property, please contact us for a free consultation.
Key Details
Sold Price $1,600,000
Property Type Single Family Home
Sub Type Detached
Listing Status Sold
Purchase Type For Sale
Square Footage 3,713 sqft
Price per Sqft $430
MLS Listing ID AR22021908
Sold Date 02/28/22
Style Detached
Bedrooms 2
Full Baths 3
Half Baths 1
Construction Status Turnkey
HOA Y/N No
Year Built 1975
Lot Size 0.372 Acres
Acres 0.3719
Property Description
Amazing single level executive home located towards the end of a cul-de-sac. Excellent curb appeal featuring front and rear manicured grounds that could make Walt Disney blush. Impressive double door entry to an even more impressive interior boasting a comfortable floor plan with great room to room flow. The attention to detail is unprecedented, truly was given to every aspect of the crafting of this special home. Features include Fromal Living Room with dual fireplaces shared by a formal dining room. Family room, luxurious Master Suite with spacious retreat includes fireplace, bath has soaking tub with chandelier and seperate shower. Enjoy morning coffee or a nightcap on the master patio lounge just outside. Bedrooms feature custom built-in closets and storage, additional bedroom, full bath, powder room and laundry room are equally exquisite. Beautiful appointed gourmet kitchen featuring Viking professional and subzero appliances, enormous center island, custom cabinetry, custom Ceco sink and fixtures, granite counters, lime stone floors, stylish office and Zoom room with 3 sets of double doors could be third bedroom. Gather in the pub room after dinner for entertaining or more formal get togethers. Entertain in the secluded rear yard with outdoor kitchen, bar aned al-fresco dining while admiring the professionally landscaped parklike grounds and large variety of fruit trees and water features. Garage has pebble floor, drive though option on one side and attic storage. Electronic gate to rear affords RV, boat or additional parking. If you love to entertain or just live in
Amazing single level executive home located towards the end of a cul-de-sac. Excellent curb appeal featuring front and rear manicured grounds that could make Walt Disney blush. Impressive double door entry to an even more impressive interior boasting a comfortable floor plan with great room to room flow. The attention to detail is unprecedented, truly was given to every aspect of the crafting of this special home. Features include Fromal Living Room with dual fireplaces shared by a formal dining room. Family room, luxurious Master Suite with spacious retreat includes fireplace, bath has soaking tub with chandelier and seperate shower. Enjoy morning coffee or a nightcap on the master patio lounge just outside. Bedrooms feature custom built-in closets and storage, additional bedroom, full bath, powder room and laundry room are equally exquisite. Beautiful appointed gourmet kitchen featuring Viking professional and subzero appliances, enormous center island, custom cabinetry, custom Ceco sink and fixtures, granite counters, lime stone floors, stylish office and Zoom room with 3 sets of double doors could be third bedroom. Gather in the pub room after dinner for entertaining or more formal get togethers. Entertain in the secluded rear yard with outdoor kitchen, bar aned al-fresco dining while admiring the professionally landscaped parklike grounds and large variety of fruit trees and water features. Garage has pebble floor, drive though option on one side and attic storage. Electronic gate to rear affords RV, boat or additional parking. If you love to entertain or just live in style this home is definitely for you.
Location
State CA
County San Bernardino
Area Upland (91784)
Interior
Interior Features Coffered Ceiling(s), Copper Plumbing Full, Granite Counters, Pantry, Pull Down Stairs to Attic, Recessed Lighting, Stone Counters, Vacuum Central
Cooling Central Forced Air, Dual
Flooring Carpet, Stone, Wood
Fireplaces Type FP in Dining Room, FP in Family Room, FP in Living Room, Den, Gas, Gas Starter, Master Retreat, Two Way
Equipment Dishwasher, Disposal, Microwave, Refrigerator, 6 Burner Stove, Convection Oven, Double Oven, Freezer, Gas Oven, Gas Range
Appliance Dishwasher, Disposal, Microwave, Refrigerator, 6 Burner Stove, Convection Oven, Double Oven, Freezer, Gas Oven, Gas Range
Laundry Laundry Room
Exterior
Exterior Feature Stucco
Parking Features Garage, Garage - Two Door, Garage Door Opener
Garage Spaces 2.0
Utilities Available Cable Available
View Mountains/Hills
Roof Type Tile/Clay
Total Parking Spaces 2
Building
Story 1
Sewer Public Sewer
Water Public
Level or Stories 1 Story
Construction Status Turnkey
Others
Acceptable Financing Cash, Conventional
Listing Terms Cash, Conventional
Special Listing Condition Standard
Read Less Info
Want to know what your home might be worth? Contact us for a FREE valuation!

Our team is ready to help you sell your home for the highest possible price ASAP

Bought with JILL PETERSON • RE/MAX MASTERS REALTY
GET MORE INFORMATION
Mary Ellen Haywood
Broker Associate | CA DRE#01264878
Broker Associate CA DRE#01264878



