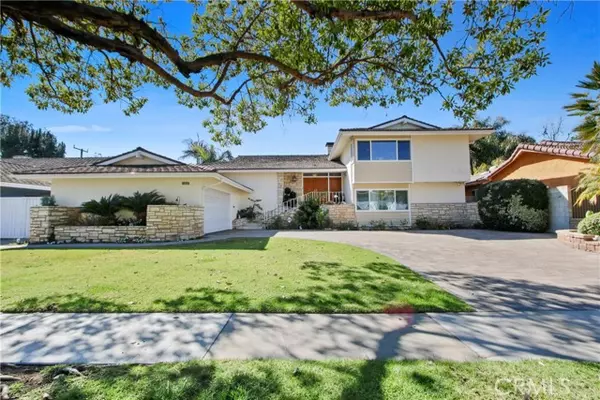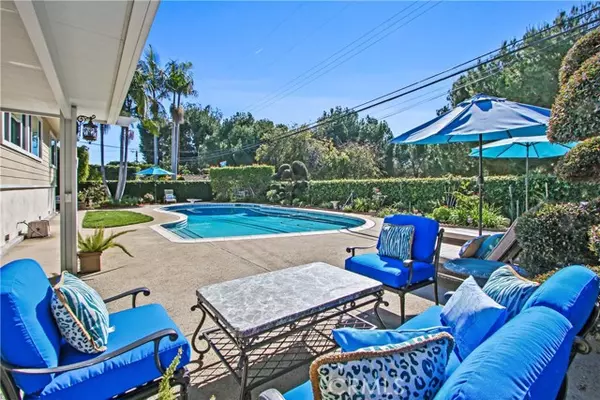For more information regarding the value of a property, please contact us for a free consultation.
Key Details
Sold Price $1,819,798
Property Type Single Family Home
Sub Type Detached
Listing Status Sold
Purchase Type For Sale
Square Footage 3,358 sqft
Price per Sqft $541
MLS Listing ID PW22019831
Sold Date 03/30/22
Style Detached
Bedrooms 3
Full Baths 4
Half Baths 1
Construction Status Updated/Remodeled
HOA Y/N No
Year Built 1964
Lot Size 9,882 Sqft
Acres 0.2269
Property Description
Absolutely beautiful golf course, pool home in Lakewood Country Club Estates. Located on the 14th hole of the Lakewood Country Club, this home boasts an amazing resort-like feel with a nicely landscaped backyard, sparkling pool, and golf course views. The main floor is great for entertaining with a large open living room, dining area, and sunroom, featuring views of the golf course, modern laminate flooring, recessed lighting, and direct access to the backyard covered patio and poolside lounging area. You will love cooking in the remodeled kitchen, featuring updated cabinets, travertine flooring and backsplash, black granite counters, stainless steel appliances, a five-burner gas range, and a Sub-Zero refrigerator. The top floor features the owners bedroom suite with scenic views of the pool and golf course, in suite bath with dual sinks, separate vanity sitting area, and cedar lined walk-in closet. The top floor also offers a spacious second primary bedroom suite with private bath. The bottom floor has a large family room that opens up to the backyard and includes a third primary bedroom suite with bath. There is also a separate exercise/office suite on the side with a separate entrance and private bath that would make a great home office or guest room. Great location near all the great restaurants and shopping at the Long Beach Exchange (LBX) and The Hangar.
Absolutely beautiful golf course, pool home in Lakewood Country Club Estates. Located on the 14th hole of the Lakewood Country Club, this home boasts an amazing resort-like feel with a nicely landscaped backyard, sparkling pool, and golf course views. The main floor is great for entertaining with a large open living room, dining area, and sunroom, featuring views of the golf course, modern laminate flooring, recessed lighting, and direct access to the backyard covered patio and poolside lounging area. You will love cooking in the remodeled kitchen, featuring updated cabinets, travertine flooring and backsplash, black granite counters, stainless steel appliances, a five-burner gas range, and a Sub-Zero refrigerator. The top floor features the owners bedroom suite with scenic views of the pool and golf course, in suite bath with dual sinks, separate vanity sitting area, and cedar lined walk-in closet. The top floor also offers a spacious second primary bedroom suite with private bath. The bottom floor has a large family room that opens up to the backyard and includes a third primary bedroom suite with bath. There is also a separate exercise/office suite on the side with a separate entrance and private bath that would make a great home office or guest room. Great location near all the great restaurants and shopping at the Long Beach Exchange (LBX) and The Hangar.
Location
State CA
County Los Angeles
Area Lakewood (90712)
Zoning LKR17500*
Interior
Interior Features Granite Counters, Recessed Lighting
Cooling Central Forced Air
Flooring Laminate, Stone
Fireplaces Type FP in Family Room, FP in Living Room
Equipment Dishwasher, Microwave, Refrigerator, Solar Panels, Gas Range
Appliance Dishwasher, Microwave, Refrigerator, Solar Panels, Gas Range
Laundry Inside
Exterior
Parking Features Direct Garage Access, Garage
Garage Spaces 2.0
Pool Below Ground, Private
View Golf Course
Total Parking Spaces 2
Building
Lot Description Sidewalks, Landscaped
Story 3
Lot Size Range 7500-10889 SF
Sewer Public Sewer
Water Public
Architectural Style Modern
Level or Stories 3 Story
Construction Status Updated/Remodeled
Others
Acceptable Financing Conventional, Cash To New Loan
Listing Terms Conventional, Cash To New Loan
Special Listing Condition Standard
Read Less Info
Want to know what your home might be worth? Contact us for a FREE valuation!

Our team is ready to help you sell your home for the highest possible price ASAP

Bought with NON LISTED AGENT • NON LISTED OFFICE
GET MORE INFORMATION
Mary Ellen Haywood
Broker Associate | CA DRE#01264878
Broker Associate CA DRE#01264878



