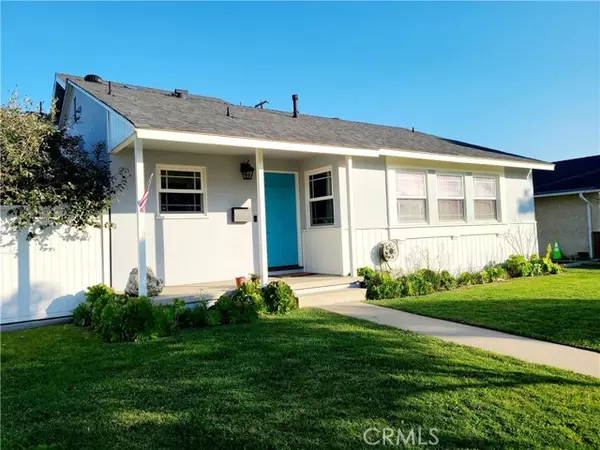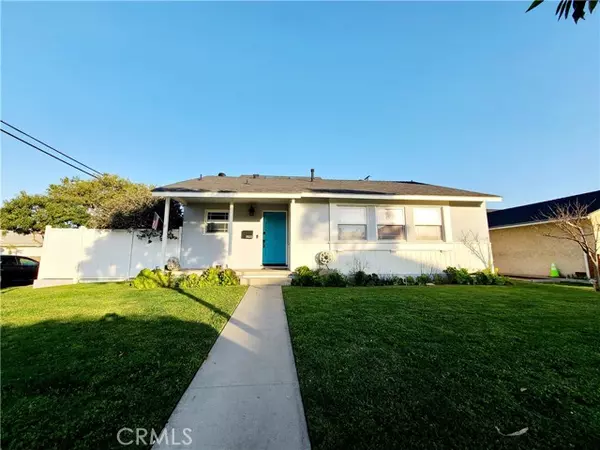For more information regarding the value of a property, please contact us for a free consultation.
Key Details
Sold Price $1,660,000
Property Type Single Family Home
Sub Type Detached
Listing Status Sold
Purchase Type For Sale
Square Footage 2,129 sqft
Price per Sqft $779
MLS Listing ID SB22006162
Sold Date 03/01/22
Style Detached
Bedrooms 4
Full Baths 3
Construction Status Updated/Remodeled
HOA Y/N No
Year Built 1956
Lot Size 5,464 Sqft
Acres 0.1254
Property Description
This custom built craftsman Southwood home has been owned by the same family since it was built, and lovingly remodeled from top to bottom, including a new top floor master suite that you won't want to miss out on. The master suite includes a 4 piece bathroom set with an extra large walk in shower, oversized jacuzzi tub with a heater, lights and music, and a large walk-in closet adjacent to the bathroom. Downstairs there is a open floor plan in the living area, dining room, kitchen and entertaining area, completely lit, with recessed lighting throughout the home. There is a large wet bar with a fridge for your entertaining pleasure. Hardwood oak floors throughout the lower level, solid mahogany doors in every room of the house, with a remodeled kitchen which includes all appliances (newer fridge, stove, and oven). A remote controlled fireplace with multi-colored lights highlights for ambience and or heating if you chose is a highlight of the family room. There is ample storage space in the home, attic, and garage, as well as a bonus spot behind the garage. There are two side yards all accessible by large floor to ceiling patio doors which allows for natural lighting too. One has a playground or space for gardening if you chose, or simply more entertaining and also is the side gate to the home from the driveway. The other side (South) has room for more gardening and entertaining, and it comes with a long, stone, gas powered blue crystal fireplace, with pavers so you can set your patio furniture up if you desire. The home has Ring technology, as well as a NEST thermostat for
This custom built craftsman Southwood home has been owned by the same family since it was built, and lovingly remodeled from top to bottom, including a new top floor master suite that you won't want to miss out on. The master suite includes a 4 piece bathroom set with an extra large walk in shower, oversized jacuzzi tub with a heater, lights and music, and a large walk-in closet adjacent to the bathroom. Downstairs there is a open floor plan in the living area, dining room, kitchen and entertaining area, completely lit, with recessed lighting throughout the home. There is a large wet bar with a fridge for your entertaining pleasure. Hardwood oak floors throughout the lower level, solid mahogany doors in every room of the house, with a remodeled kitchen which includes all appliances (newer fridge, stove, and oven). A remote controlled fireplace with multi-colored lights highlights for ambience and or heating if you chose is a highlight of the family room. There is ample storage space in the home, attic, and garage, as well as a bonus spot behind the garage. There are two side yards all accessible by large floor to ceiling patio doors which allows for natural lighting too. One has a playground or space for gardening if you chose, or simply more entertaining and also is the side gate to the home from the driveway. The other side (South) has room for more gardening and entertaining, and it comes with a long, stone, gas powered blue crystal fireplace, with pavers so you can set your patio furniture up if you desire. The home has Ring technology, as well as a NEST thermostat for the HVAC. All bathrooms have designer sinks and custom fixtures, one with a standard bathtub shower, the other, another en suite for a downstairs master. Windows and sliding glass doors are Milgard double paned. Rooms have ceiling fans as well so you can refrain from AC with the nice breeze that comes daily from the West. There is a huge garage with tons of storage, as well as an electric car charger or extra power for you to work on projects. It includes the washer/dryer which is in the garage. Hurry because this beauty won't last long come see it now!
Location
State CA
County Los Angeles
Area Torrance (90503)
Zoning TORR-LO
Interior
Interior Features Copper Plumbing Full, Granite Counters, Pull Down Stairs to Attic, Recessed Lighting, Unfurnished
Cooling Central Forced Air
Flooring Wood
Fireplaces Type FP in Living Room
Equipment Dishwasher, Dryer, Microwave, Washer, 6 Burner Stove, Gas Oven, Gas Range
Appliance Dishwasher, Dryer, Microwave, Washer, 6 Burner Stove, Gas Oven, Gas Range
Laundry Garage
Exterior
Parking Features Garage, Garage - Single Door, Garage Door Opener
Garage Spaces 2.0
Fence Vinyl
Utilities Available Cable Connected, Sewer Connected
Roof Type Composition,Asphalt
Total Parking Spaces 4
Building
Story 1
Lot Size Range 4000-7499 SF
Sewer Public Sewer
Water Public
Architectural Style Craftsman, Craftsman/Bungalow, Custom Built
Level or Stories 1 Story
Construction Status Updated/Remodeled
Others
Acceptable Financing Conventional
Listing Terms Conventional
Special Listing Condition Standard
Read Less Info
Want to know what your home might be worth? Contact us for a FREE valuation!

Our team is ready to help you sell your home for the highest possible price ASAP

Bought with XIN SU WANG • AXBP BUSINESS CORP.
GET MORE INFORMATION
Mary Ellen Haywood
Broker Associate | CA DRE#01264878
Broker Associate CA DRE#01264878



