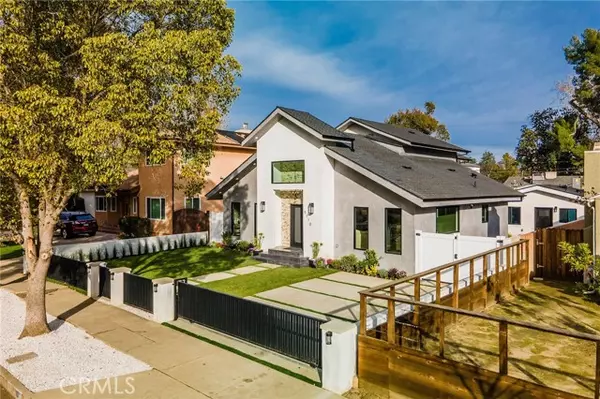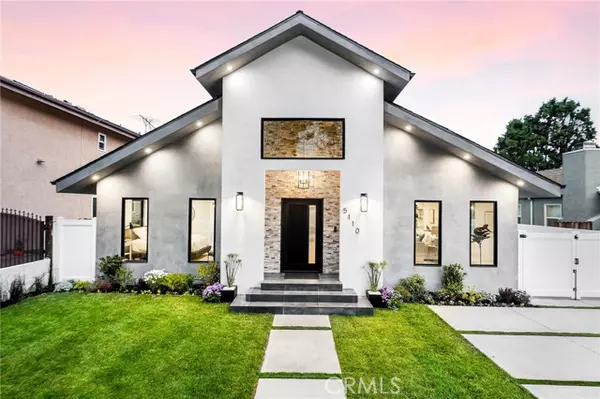For more information regarding the value of a property, please contact us for a free consultation.
Key Details
Sold Price $2,600,000
Property Type Single Family Home
Sub Type Detached
Listing Status Sold
Purchase Type For Sale
Square Footage 3,283 sqft
Price per Sqft $791
MLS Listing ID BB22007109
Sold Date 03/29/22
Style Detached
Bedrooms 6
Full Baths 5
Half Baths 1
Construction Status Updated/Remodeled
HOA Y/N No
Year Built 1939
Lot Size 7,239 Sqft
Acres 0.1662
Property Description
Sleek, modern, and fun are just a few words that begin to describe this modern French farmhouse, fresh to the desirable Sherman Oaks market. At first glance, the large unique entrance with a contemporary chandelier giving light to a neat stone wall makes a statement like no other, teasing for what is to come inside. Inside the stunning two-story home, guests are greeted by Sahara oak wire-brushed hardwood floors, designer lighting and finishes throughout. The sleek design of this home offers a spacious open concept layout that effortlessly intertwines the living and dining room spaces which impress with a fine accent stone wine wall, and ceiling speakers. Continue into the gourmet kitchen that is outfitted with custom cabinetry, quartz counters, ceiling speakers, and a high-end Thermador appliance package pleasing the inner chef in all of us. The family room boasts a stunning large fireplace with neat stone and built-ins on each side. Step through the multi-sliding door that opens to your own private retreat, teeming with a built-in BBQ area, a sparkling pool & spa, and a guest house fully stocked with 2 bedrooms, 1 bathroom, kitchen + laundry closet, and even its own utility meters and address 5108 Greenbush Ave, perfect for an extra income or pool/game house! Upstairs you are given the Junior suit outfitted with its own full bath + Juliet balcony viewing the sparkling pool. The dream like primary area is complete with a Juliet balcony and a modern spa-like bathroom that features a separate soaking tub, extra-large rain shower, and a skylight for natural lighting as the fi
Sleek, modern, and fun are just a few words that begin to describe this modern French farmhouse, fresh to the desirable Sherman Oaks market. At first glance, the large unique entrance with a contemporary chandelier giving light to a neat stone wall makes a statement like no other, teasing for what is to come inside. Inside the stunning two-story home, guests are greeted by Sahara oak wire-brushed hardwood floors, designer lighting and finishes throughout. The sleek design of this home offers a spacious open concept layout that effortlessly intertwines the living and dining room spaces which impress with a fine accent stone wine wall, and ceiling speakers. Continue into the gourmet kitchen that is outfitted with custom cabinetry, quartz counters, ceiling speakers, and a high-end Thermador appliance package pleasing the inner chef in all of us. The family room boasts a stunning large fireplace with neat stone and built-ins on each side. Step through the multi-sliding door that opens to your own private retreat, teeming with a built-in BBQ area, a sparkling pool & spa, and a guest house fully stocked with 2 bedrooms, 1 bathroom, kitchen + laundry closet, and even its own utility meters and address 5108 Greenbush Ave, perfect for an extra income or pool/game house! Upstairs you are given the Junior suit outfitted with its own full bath + Juliet balcony viewing the sparkling pool. The dream like primary area is complete with a Juliet balcony and a modern spa-like bathroom that features a separate soaking tub, extra-large rain shower, and a skylight for natural lighting as the finishing touch. The other 2 junior suites reside on the main floor and come with their own full bath with a large shower or tub. Other features include an elegant powder room, and an electric gate. Smart features include ceiling speakers throughout the home including the patio, a Ring doorbell, smart Thermostat, wired WIFI-TV- in each room and alarm system. www.5110greenbush.com
Location
State CA
County Los Angeles
Area Sherman Oaks (91423)
Zoning LAR1
Interior
Interior Features Pantry, Recessed Lighting
Cooling Central Forced Air
Fireplaces Type FP in Family Room, Gas
Equipment Dishwasher, Disposal, Microwave, Refrigerator, 6 Burner Stove, Freezer, Gas Oven, Gas Range
Appliance Dishwasher, Disposal, Microwave, Refrigerator, 6 Burner Stove, Freezer, Gas Oven, Gas Range
Laundry Laundry Room
Exterior
Fence Stucco Wall
Pool Below Ground, Private
Utilities Available Cable Available, Electricity Available, Natural Gas Available, Phone Available, Sewer Connected, Water Connected
View Neighborhood
Roof Type Shingle
Total Parking Spaces 4
Building
Lot Description Sidewalks, Landscaped, Sprinklers In Front, Sprinklers In Rear
Lot Size Range 4000-7499 SF
Sewer Public Sewer
Water Public
Level or Stories 2 Story
Construction Status Updated/Remodeled
Others
Acceptable Financing Cash To New Loan, Submit
Listing Terms Cash To New Loan, Submit
Special Listing Condition Standard
Read Less Info
Want to know what your home might be worth? Contact us for a FREE valuation!

Our team is ready to help you sell your home for the highest possible price ASAP

Bought with General NONMEMBER • NONMEMBER MRML
GET MORE INFORMATION

Mary Ellen Haywood
Broker Associate | CA DRE#01264878
Broker Associate CA DRE#01264878



