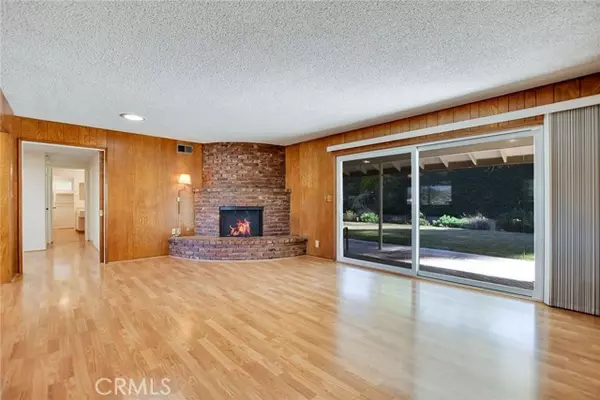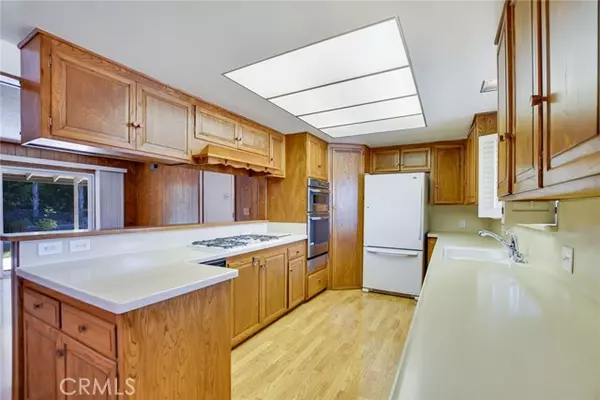For more information regarding the value of a property, please contact us for a free consultation.
Key Details
Sold Price $1,250,000
Property Type Single Family Home
Sub Type Detached
Listing Status Sold
Purchase Type For Sale
Square Footage 2,522 sqft
Price per Sqft $495
MLS Listing ID CV22010983
Sold Date 02/28/22
Style Detached
Bedrooms 5
Full Baths 3
HOA Y/N No
Year Built 1964
Lot Size 0.452 Acres
Acres 0.4521
Property Description
Dont miss this extraordinary, upgraded, single level, view home located on almost half an acre in the prestigious Mesa Oaks neighborhood. Features of this home include: great curb appeal, a concrete driveway, a tile roof, newer windows and sliding doors, an open and airy floor plan, a formal entry, a living room with a view of rooftops and the mountains, a separate family room with a fireplace, a kitchen with a view and plenty of counter space and a pantry, a main bedroom with it's own sitting area with a fireplace, 4 secondary bedrooms including one with a Murphy bed, a separate laundry room, and a 3 car attached garage. Other features include: custom window shutters, mirror wardrobe doors, skylights, central heat and air conditioning, upgraded plumbing and electrical, and recessed lighting. Also, in this neighborhood there is a VOLUNTARY association with a community center and with dues of $20/mo. Not a typo, only $20/mo, and it's voluntary. Past neighborhood activities have included: 4th of July parades, progressive dinners, breakfast together, Halloween haunted house, country western bar-b-que, outdoor movies, chili cook-offs, etc. This home is close to Walnut Creek Wilderness Park, equestrian & hiking trails, Via Verde Country Club and Golf Course, shopping, restaurants, Bonelli Regional Park with fishing & swimming & boating, Raging Waters water park, and easily accessible to the 10, 57, 71, and 210 freeways. Please click on the Virtual Tour to see the 3D floor plan.
Dont miss this extraordinary, upgraded, single level, view home located on almost half an acre in the prestigious Mesa Oaks neighborhood. Features of this home include: great curb appeal, a concrete driveway, a tile roof, newer windows and sliding doors, an open and airy floor plan, a formal entry, a living room with a view of rooftops and the mountains, a separate family room with a fireplace, a kitchen with a view and plenty of counter space and a pantry, a main bedroom with it's own sitting area with a fireplace, 4 secondary bedrooms including one with a Murphy bed, a separate laundry room, and a 3 car attached garage. Other features include: custom window shutters, mirror wardrobe doors, skylights, central heat and air conditioning, upgraded plumbing and electrical, and recessed lighting. Also, in this neighborhood there is a VOLUNTARY association with a community center and with dues of $20/mo. Not a typo, only $20/mo, and it's voluntary. Past neighborhood activities have included: 4th of July parades, progressive dinners, breakfast together, Halloween haunted house, country western bar-b-que, outdoor movies, chili cook-offs, etc. This home is close to Walnut Creek Wilderness Park, equestrian & hiking trails, Via Verde Country Club and Golf Course, shopping, restaurants, Bonelli Regional Park with fishing & swimming & boating, Raging Waters water park, and easily accessible to the 10, 57, 71, and 210 freeways. Please click on the Virtual Tour to see the 3D floor plan.
Location
State CA
County Los Angeles
Area Covina (91724)
Zoning LCA11L
Interior
Cooling Central Forced Air
Fireplaces Type FP in Family Room, FP in Master BR
Laundry Laundry Room
Exterior
Garage Spaces 3.0
Community Features Horse Trails
Complex Features Horse Trails
View Mountains/Hills, Neighborhood
Total Parking Spaces 3
Building
Story 1
Sewer Conventional Septic
Water Public
Level or Stories 1 Story
Others
Acceptable Financing Conventional, FHA, VA
Listing Terms Conventional, FHA, VA
Read Less Info
Want to know what your home might be worth? Contact us for a FREE valuation!

Our team is ready to help you sell your home for the highest possible price ASAP

Bought with Jeremiah Fejeran • Inspired Realty
GET MORE INFORMATION
Mary Ellen Haywood
Broker Associate | CA DRE#01264878
Broker Associate CA DRE#01264878



