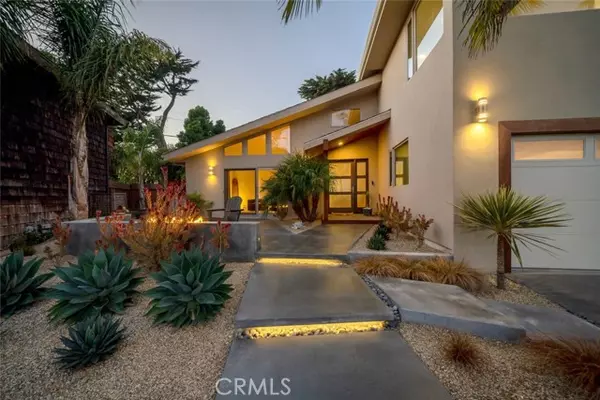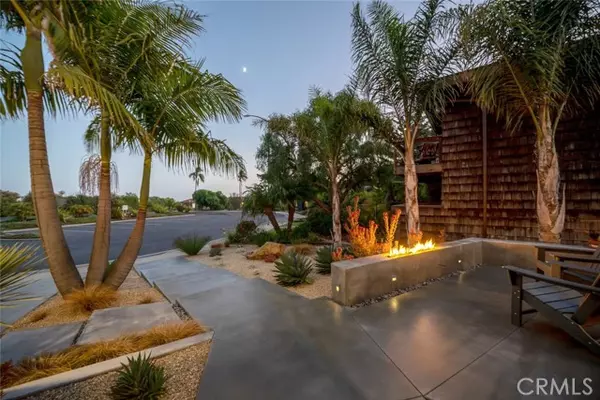For more information regarding the value of a property, please contact us for a free consultation.
Key Details
Sold Price $2,695,000
Property Type Single Family Home
Sub Type Detached
Listing Status Sold
Purchase Type For Sale
Square Footage 2,204 sqft
Price per Sqft $1,222
MLS Listing ID SC22066995
Sold Date 06/28/22
Style Detached
Bedrooms 3
Full Baths 3
Construction Status Turnkey
HOA Fees $226/mo
HOA Y/N Yes
Year Built 1977
Lot Size 9,027 Sqft
Acres 0.2072
Property Description
119 Park Place is an architectural masterpiece by the sea that will take your breath away. The exterior of this home is stunning, but just wait until you step inside and see the many luxuries it has to offer. Enter into the foyer and step down to find the huge family room with vaulted ceilings with floor to ceiling windows that flood the room with light. The massive sliding doors lead out to the front stone patio that is surrounded by a succulent garden and has a sleek firepit that is perfect to cozy up around and take in the ocean views. Next up is the heart of the home- the kitchen. It features a huge center island with 2nd sink and counter seating, vibrant blue backsplash, beautiful floor to ceiling cabinetry, all stainless steel Thermador appliances, double oven, wine fridge, 6-burner stove built into the counter and ceiling, and is open to the dining and living room. The dining area is incredibly unique with a brick wall that spans all the way up to a view of the sky. The living room features a modern fireplace and has wide sliding doors that lead out to the large backyard. The stone floors, built-in firepit areas, fruit trees, and lush landscaping exude a private Zen garden vibe that is just dreamy. Continue on the first floor and you will find the resort-style Master Bedroom Retreat. The Master Bedroom has a lovely decorative brick wall and corner set of sliding doors that view the backyard. The Master Bath has an elegant soaking tub, walk in shower with double showers and stone floors, huge floating vanity with double sinks, walk-in closet, and huge glass doors that
119 Park Place is an architectural masterpiece by the sea that will take your breath away. The exterior of this home is stunning, but just wait until you step inside and see the many luxuries it has to offer. Enter into the foyer and step down to find the huge family room with vaulted ceilings with floor to ceiling windows that flood the room with light. The massive sliding doors lead out to the front stone patio that is surrounded by a succulent garden and has a sleek firepit that is perfect to cozy up around and take in the ocean views. Next up is the heart of the home- the kitchen. It features a huge center island with 2nd sink and counter seating, vibrant blue backsplash, beautiful floor to ceiling cabinetry, all stainless steel Thermador appliances, double oven, wine fridge, 6-burner stove built into the counter and ceiling, and is open to the dining and living room. The dining area is incredibly unique with a brick wall that spans all the way up to a view of the sky. The living room features a modern fireplace and has wide sliding doors that lead out to the large backyard. The stone floors, built-in firepit areas, fruit trees, and lush landscaping exude a private Zen garden vibe that is just dreamy. Continue on the first floor and you will find the resort-style Master Bedroom Retreat. The Master Bedroom has a lovely decorative brick wall and corner set of sliding doors that view the backyard. The Master Bath has an elegant soaking tub, walk in shower with double showers and stone floors, huge floating vanity with double sinks, walk-in closet, and huge glass doors that open up to the private side yard with your own spa tub and sauna. Rounding off the first floor is a completely built-out office space that is hidden behind a sliding wooden door, a second bedroom, and a full bathroom with a beautifully tiled shower/tub. Head upstairs to be wowed by the second living room space with incredible ocean views, tons of windows and light, custom built-in bookcase that spans the whole wall, beamed cathedral ceiling, and attached balcony. One more bedroom and full bathroom with walk-in shower complete the second floor. This Shell Beach stunner is located on a quiet Cul-de-sac within a community of just 14 homes and just a very short walk to the bluffs and beach. Come make this dream home your reality!
Location
State CA
County San Luis Obispo
Area Pismo Beach (93449)
Zoning R1
Interior
Interior Features Balcony, Beamed Ceilings, Living Room Deck Attached, Recessed Lighting
Flooring Wood
Fireplaces Type FP in Living Room, Gas
Equipment Dishwasher, Disposal, Microwave, Refrigerator, 6 Burner Stove, Double Oven, Freezer, Barbecue, Gas Range
Appliance Dishwasher, Disposal, Microwave, Refrigerator, 6 Burner Stove, Double Oven, Freezer, Barbecue, Gas Range
Laundry Garage
Exterior
Parking Features Garage
Garage Spaces 2.0
View Ocean, Bluff
Total Parking Spaces 2
Building
Lot Description Cul-De-Sac, Sidewalks
Lot Size Range 7500-10889 SF
Sewer Public Sewer
Water Public
Level or Stories 2 Story
Construction Status Turnkey
Others
Acceptable Financing Submit
Listing Terms Submit
Special Listing Condition Standard
Read Less Info
Want to know what your home might be worth? Contact us for a FREE valuation!

Our team is ready to help you sell your home for the highest possible price ASAP

Bought with Sacha Steel • The Avenue Central Coast Realty, Inc.
GET MORE INFORMATION
Mary Ellen Haywood
Broker Associate | CA DRE#01264878
Broker Associate CA DRE#01264878



