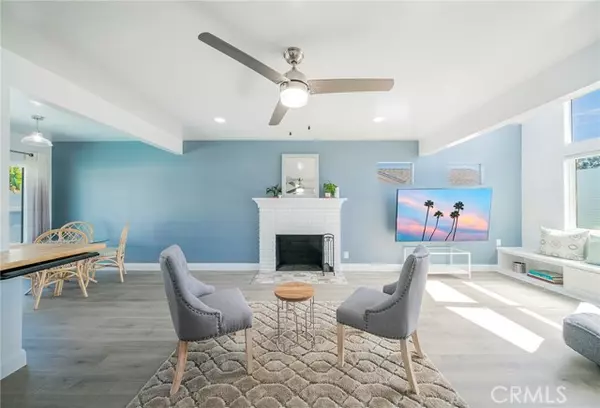For more information regarding the value of a property, please contact us for a free consultation.
Key Details
Sold Price $850,000
Property Type Single Family Home
Sub Type Detached
Listing Status Sold
Purchase Type For Sale
Square Footage 1,146 sqft
Price per Sqft $741
MLS Listing ID SB22038967
Sold Date 04/11/22
Style Detached
Bedrooms 3
Full Baths 2
Construction Status Additions/Alterations,Building Permit,Turnkey,Updated/Remodeled
HOA Y/N No
Year Built 1954
Lot Size 5,304 Sqft
Acres 0.1218
Lot Dimensions 51x104
Property Description
Welcome to this amazing turn-key pool home with tons of upgrades! Starting with great curb appeal with new front lawn and landscaping. Custom front windows let lots of natural light into the home. Step into the open floor plan of living room with a built-in for extra seating and storage by the window. Wood burning fireplace in the living room, Dining Area off kitchen. Kitchen offers island/peninsula for extra seating, floating shelves, farmhouse sink, soft-close drawers, pantry with custom pull-outs, and tons of storage. Reverse osmosis water system at sink and to the refrigerator. All newer appliances - Stainless Steel Refrigerator, stove, microwave, and washer and dryer tucked away. New luxury vinyl tile, windows and dimmable recessed lighting throughout. Custom bathrooms - one with deep soaking tub and rainwater showerhead, with Carrera marble tile. Second with spacious shower also with rainwater showerhead. Matching lighting and complimentary features to the bathrooms. Largest of the three bedrooms has exterior side door access for separate rental (permitted). Owner used as a monthly rental, $1300-1500/mo. It does also have direct access to the interior of the home if you just want it as a bedroom in the house. The backyard has an inviting pool with a covered shaded area, great for outdoor entertaining. Air conditioned as well. Two car garage with spacious driveway.
Welcome to this amazing turn-key pool home with tons of upgrades! Starting with great curb appeal with new front lawn and landscaping. Custom front windows let lots of natural light into the home. Step into the open floor plan of living room with a built-in for extra seating and storage by the window. Wood burning fireplace in the living room, Dining Area off kitchen. Kitchen offers island/peninsula for extra seating, floating shelves, farmhouse sink, soft-close drawers, pantry with custom pull-outs, and tons of storage. Reverse osmosis water system at sink and to the refrigerator. All newer appliances - Stainless Steel Refrigerator, stove, microwave, and washer and dryer tucked away. New luxury vinyl tile, windows and dimmable recessed lighting throughout. Custom bathrooms - one with deep soaking tub and rainwater showerhead, with Carrera marble tile. Second with spacious shower also with rainwater showerhead. Matching lighting and complimentary features to the bathrooms. Largest of the three bedrooms has exterior side door access for separate rental (permitted). Owner used as a monthly rental, $1300-1500/mo. It does also have direct access to the interior of the home if you just want it as a bedroom in the house. The backyard has an inviting pool with a covered shaded area, great for outdoor entertaining. Air conditioned as well. Two car garage with spacious driveway.
Location
State CA
County Los Angeles
Area Gardena (90248)
Interior
Interior Features Pantry, Recessed Lighting
Cooling Central Forced Air
Flooring Linoleum/Vinyl
Fireplaces Type FP in Living Room
Equipment Dishwasher, Dryer, Microwave, Refrigerator, Washer, Ice Maker, Water Line to Refr, Gas Range
Appliance Dishwasher, Dryer, Microwave, Refrigerator, Washer, Ice Maker, Water Line to Refr, Gas Range
Laundry Kitchen
Exterior
Exterior Feature Stucco
Parking Features Direct Garage Access, Garage, Garage - Single Door
Garage Spaces 2.0
Fence Vinyl
Pool Below Ground, Private
Utilities Available Cable Available, Electricity Connected, Natural Gas Connected, Sewer Connected, Water Connected
View Pool
Roof Type Composition
Total Parking Spaces 2
Building
Lot Description Curbs
Story 1
Lot Size Range 4000-7499 SF
Sewer Public Sewer
Water Public
Architectural Style Ranch
Level or Stories 1 Story
Construction Status Additions/Alterations,Building Permit,Turnkey,Updated/Remodeled
Others
Acceptable Financing Submit
Listing Terms Submit
Special Listing Condition Standard
Read Less Info
Want to know what your home might be worth? Contact us for a FREE valuation!

Our team is ready to help you sell your home for the highest possible price ASAP

Bought with Camille Jasmin • Keller Williams Palos Verdes
GET MORE INFORMATION
Mary Ellen Haywood
Broker Associate | CA DRE#01264878
Broker Associate CA DRE#01264878



