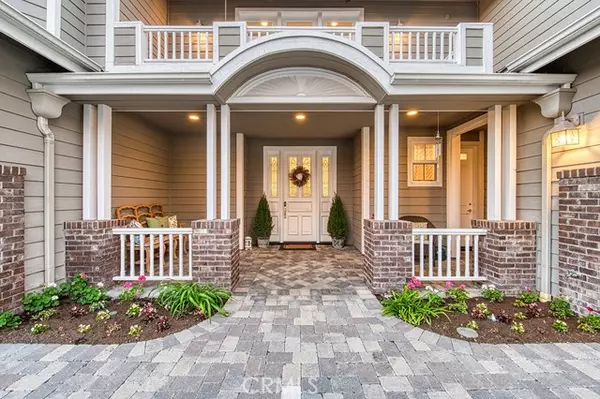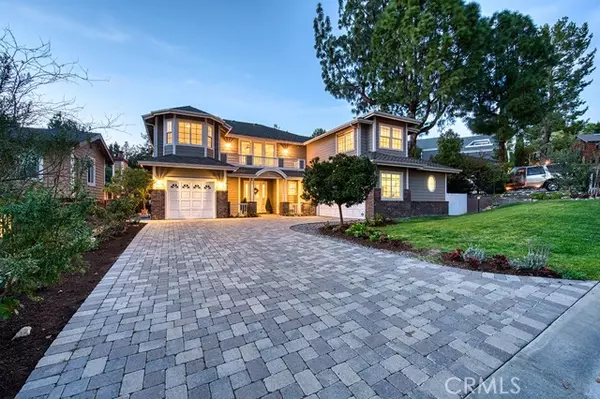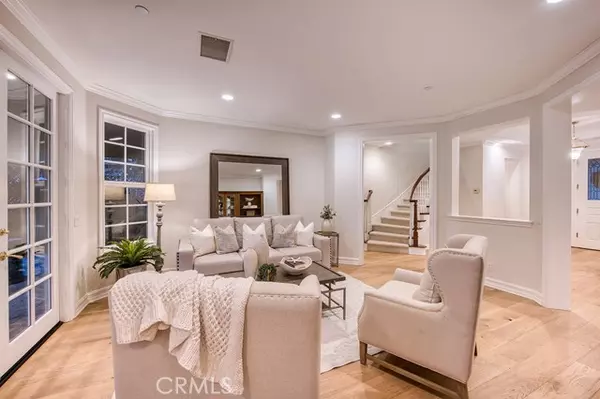For more information regarding the value of a property, please contact us for a free consultation.
Key Details
Sold Price $1,850,000
Property Type Single Family Home
Sub Type Detached
Listing Status Sold
Purchase Type For Sale
Square Footage 3,905 sqft
Price per Sqft $473
MLS Listing ID OC22041549
Sold Date 04/22/22
Style Detached
Bedrooms 4
Full Baths 3
Half Baths 1
HOA Fees $168/mo
HOA Y/N Yes
Year Built 2003
Lot Size 6,150 Sqft
Acres 0.1412
Property Description
Welcome to 31991 Via Coyote, a 4 bed + bonus + craft room + office | 3.5 bath | 3,905 sq. ft. home in the highly sought after community of Coto De Caza. Built in 2003, this property offers a stunning design. The main level boasts European hardwood floors and crown molding throughout. Elegance adorns the formal entryway where you'll find a formal living room, a large dining room, and a private family room with a brick fireplace, built-in entertainment center and wet bar. Adjacent to the living and dining room is the kitchen with custom cabinetry, granite countertops, stainless steel appliances and a walk-in pantry. Outside, the spacious backyard offers a sense of tranquility as it sits at the foot of the hill with no home behind. The property is perfect for a multi generation family with a large down stairs guest suite boasting its own separate entrance, large walk in closet & en-suite bath. Upstairs is well designed with a large bonus room with a front-balcony, a large laundry room/crafts room, two spacious secondary bedrooms featuring walk-in closets, and their own private vanities with a shared bathtub/shower. The master suite offers a huge balcony overlooking the greenbelt, and a private office area with a built-in wrap-around desk and shelving. The master bathroom features a dual vanity, walk-in closet, in-ground tub and walk-in shower. Don't miss the opportunity to see all this magnificent home has to offer!
Welcome to 31991 Via Coyote, a 4 bed + bonus + craft room + office | 3.5 bath | 3,905 sq. ft. home in the highly sought after community of Coto De Caza. Built in 2003, this property offers a stunning design. The main level boasts European hardwood floors and crown molding throughout. Elegance adorns the formal entryway where you'll find a formal living room, a large dining room, and a private family room with a brick fireplace, built-in entertainment center and wet bar. Adjacent to the living and dining room is the kitchen with custom cabinetry, granite countertops, stainless steel appliances and a walk-in pantry. Outside, the spacious backyard offers a sense of tranquility as it sits at the foot of the hill with no home behind. The property is perfect for a multi generation family with a large down stairs guest suite boasting its own separate entrance, large walk in closet & en-suite bath. Upstairs is well designed with a large bonus room with a front-balcony, a large laundry room/crafts room, two spacious secondary bedrooms featuring walk-in closets, and their own private vanities with a shared bathtub/shower. The master suite offers a huge balcony overlooking the greenbelt, and a private office area with a built-in wrap-around desk and shelving. The master bathroom features a dual vanity, walk-in closet, in-ground tub and walk-in shower. Don't miss the opportunity to see all this magnificent home has to offer!
Location
State CA
County Orange
Area Oc - Trabuco Canyon (92679)
Interior
Cooling Central Forced Air
Fireplaces Type FP in Family Room
Laundry Inside
Exterior
Garage Spaces 3.0
Community Features Horse Trails
Complex Features Horse Trails
View Mountains/Hills, Trees/Woods
Total Parking Spaces 3
Building
Lot Size Range 4000-7499 SF
Sewer Public Sewer
Water Public
Level or Stories 2 Story
Others
Acceptable Financing Cash, Conventional, Cash To New Loan
Listing Terms Cash, Conventional, Cash To New Loan
Special Listing Condition Standard
Read Less Info
Want to know what your home might be worth? Contact us for a FREE valuation!

Our team is ready to help you sell your home for the highest possible price ASAP

Bought with Jeremy Schultheiss • Pacific Sotheby's Int'l Realty
GET MORE INFORMATION
Mary Ellen Haywood
Broker Associate | CA DRE#01264878
Broker Associate CA DRE#01264878



