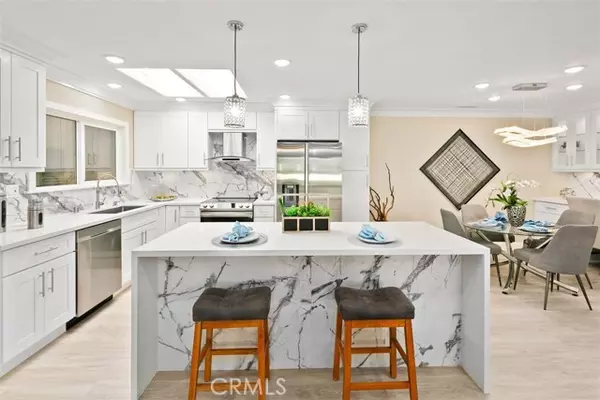For more information regarding the value of a property, please contact us for a free consultation.
Key Details
Sold Price $575,000
Property Type Condo
Listing Status Sold
Purchase Type For Sale
Square Footage 1,079 sqft
Price per Sqft $532
MLS Listing ID OC22083333
Sold Date 06/13/22
Style All Other Attached
Bedrooms 2
Full Baths 2
Construction Status Turnkey,Updated/Remodeled
HOA Fees $777/mo
HOA Y/N Yes
Year Built 1973
Lot Size 1,200 Sqft
Acres 0.0275
Property Description
DO NOT MISS this absolutely STUNNING home. Every detail has been thought of in this BEAUTIFUL REMODEL. NO ONE ABOVE or BELOW. NO STAIRS. - WOOD LOOK FLOORS - SMOOTH CEILINGS - RECESSED LIGHTING - CENTRAL A/C & HEAT - Decorative CROWN MOLDING & BASEBOARDS - VINYL DUAL pane windows & sliders - INSIDE LAUNDRY. GORGEOUS redesigned kitchen is OPEN to the living room. QUARTZ ISLAND with breakfast counter & PENDANT lighting. STAINLESS appliances. SKYLIGHT. COUNTRY SINK with pull down faucet. Added WALK IN Pantry. QUARTZ counters & CUSTOM BACK SPLASH. Living room features an ACCENT wall with TV & ELECTRIC FIREPLACE. Dining room with DESIGNER chandelier & custom CABINETRY with built in desk. Master Suite with privacy door, a WALK IN CLOSET, linen closet & EN SUITE bathroom with quartz vanity. The shower features a RAIN FALL shower head, hand held shower head, SEAT & CUSTOM TILE. The Hall bath features another shower with RAIN FALL shower head, hand held shoer head, quartz vanity and SKYLIGHT. CLOSE to the CARPORT. This spectacular home is ready for someone looking for a LUXURIOUS home with all the DESIGNER touches. Laguna Woods is one of the most prestigious 55+ communities in Orange County with: bus system around the community & to area shopping, restaurants, medical facilities; 5 pools & 4 hot tubs; golf, tennis, library, 7 clubhouse, 200+ clubs, 3 fitness centers, theater, horse back riding/stables, garden centers, basketball, card rooms, billiards, bocce ball, Emeritus classes & more!
DO NOT MISS this absolutely STUNNING home. Every detail has been thought of in this BEAUTIFUL REMODEL. NO ONE ABOVE or BELOW. NO STAIRS. - WOOD LOOK FLOORS - SMOOTH CEILINGS - RECESSED LIGHTING - CENTRAL A/C & HEAT - Decorative CROWN MOLDING & BASEBOARDS - VINYL DUAL pane windows & sliders - INSIDE LAUNDRY. GORGEOUS redesigned kitchen is OPEN to the living room. QUARTZ ISLAND with breakfast counter & PENDANT lighting. STAINLESS appliances. SKYLIGHT. COUNTRY SINK with pull down faucet. Added WALK IN Pantry. QUARTZ counters & CUSTOM BACK SPLASH. Living room features an ACCENT wall with TV & ELECTRIC FIREPLACE. Dining room with DESIGNER chandelier & custom CABINETRY with built in desk. Master Suite with privacy door, a WALK IN CLOSET, linen closet & EN SUITE bathroom with quartz vanity. The shower features a RAIN FALL shower head, hand held shower head, SEAT & CUSTOM TILE. The Hall bath features another shower with RAIN FALL shower head, hand held shoer head, quartz vanity and SKYLIGHT. CLOSE to the CARPORT. This spectacular home is ready for someone looking for a LUXURIOUS home with all the DESIGNER touches. Laguna Woods is one of the most prestigious 55+ communities in Orange County with: bus system around the community & to area shopping, restaurants, medical facilities; 5 pools & 4 hot tubs; golf, tennis, library, 7 clubhouse, 200+ clubs, 3 fitness centers, theater, horse back riding/stables, garden centers, basketball, card rooms, billiards, bocce ball, Emeritus classes & more!
Location
State CA
County Orange
Area Oc - Laguna Hills (92637)
Interior
Interior Features Pantry, Recessed Lighting, Stone Counters
Cooling Central Forced Air
Flooring Wood
Fireplaces Type FP in Living Room, Electric
Equipment Dishwasher, Dryer, Microwave, Refrigerator, Washer, Electric Oven
Appliance Dishwasher, Dryer, Microwave, Refrigerator, Washer, Electric Oven
Laundry Closet Full Sized, Closet Stacked
Exterior
Pool Below Ground, Community/Common, Exercise, Association, Heated
Community Features Horse Trails
Complex Features Horse Trails
Utilities Available Electricity Connected, Sewer Connected, Water Connected
View Neighborhood
Total Parking Spaces 1
Building
Lot Description Curbs, Sidewalks
Story 1
Lot Size Range 1-3999 SF
Sewer Public Sewer
Water Public
Level or Stories 1 Story
Construction Status Turnkey,Updated/Remodeled
Others
Senior Community Other
Acceptable Financing Cash, Conventional
Listing Terms Cash, Conventional
Special Listing Condition Standard
Read Less Info
Want to know what your home might be worth? Contact us for a FREE valuation!

Our team is ready to help you sell your home for the highest possible price ASAP

Bought with Samina Adibsamii • Associated Realtors
GET MORE INFORMATION
Mary Ellen Haywood
Broker Associate | CA DRE#01264878
Broker Associate CA DRE#01264878



