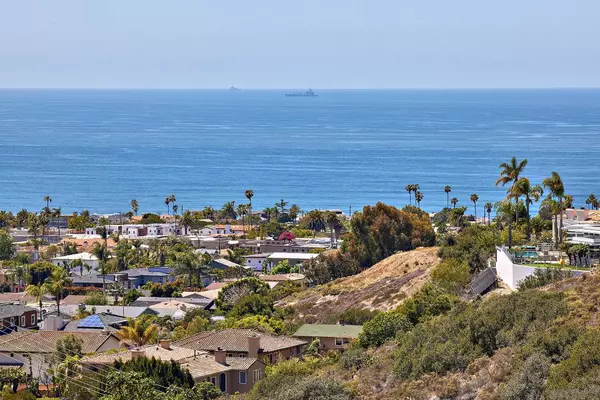For more information regarding the value of a property, please contact us for a free consultation.
Key Details
Sold Price $2,600,000
Property Type Single Family Home
Sub Type Detached
Listing Status Sold
Purchase Type For Sale
Square Footage 2,428 sqft
Price per Sqft $1,070
Subdivision La Jolla
MLS Listing ID 220009788
Sold Date 05/18/22
Style Detached
Bedrooms 3
Full Baths 3
Construction Status Turnkey
HOA Fees $220/mo
HOA Y/N Yes
Year Built 2007
Property Description
An oasis-like hideaway nestled on the canyon rim with stunning ocean and sunset views, extensive specimen gardens. Chef's kitchen with top-of-the-line stainless steel appliances, volume ceilings anchored by a beautiful fireplace. Don't miss the master suite with enclosed ocean view deck to provide year-round comfort in the sun. Enjoy blue ocean water views and let the sea breezes wash over from the meticulously manicured garden or sit down to relaxing sunsets from your private balcony. Rich Brazilian cherry wood flooring has been carefully laid in this generous floor plan that boasts high ceilings. Gorgeous high-end GE Monogram stainless appliances in a large gathering kitchen that includes double ovens, a five burner gas cook top range/hood and built-in niche cabinetry along kitchen and breakfast area. Prepare for dining in elegance on the large island with flexible space for seating before taking your exquisite cuisine and wine glasses outdoors. Entertain in style with immaculate sunsets and take it well into into the evening. Incredible designer perfect home, like nothing you've seen before in Emerald Cove. Stay active with highly sought after La Jolla schools that include Bird Rock Elementary School, Muirlands Middle School and La Jolla High School.
Location
State CA
County San Diego
Community La Jolla
Area La Jolla (92037)
Zoning R1
Rooms
Family Room 15x14
Master Bedroom 18x15
Bedroom 2 13x13
Bedroom 3 12x11
Living Room 14x14
Dining Room 14x10
Kitchen 12x11
Interior
Interior Features Balcony, Bathtub, Built-Ins, Granite Counters, Kitchen Island, Recessed Lighting, Remodeled Kitchen, Shower, Storage Space, Cathedral-Vaulted Ceiling
Heating Natural Gas
Cooling Central Forced Air
Flooring Tile, Wood
Fireplaces Number 1
Fireplaces Type FP in Living Room
Equipment Dishwasher, Disposal, Garage Door Opener, Microwave, Refrigerator, Shed(s), Washer, Water Filtration, Double Oven, Counter Top, Gas Cooking
Steps No
Appliance Dishwasher, Disposal, Garage Door Opener, Microwave, Refrigerator, Shed(s), Washer, Water Filtration, Double Oven, Counter Top, Gas Cooking
Laundry Laundry Room
Exterior
Exterior Feature Stucco
Parking Features Attached, Garage Door Opener
Garage Spaces 2.0
Fence Full, Gate, Glass, Excellent Condition
Pool Community/Common, Exercise, Lap
Community Features Tennis Courts, Clubhouse/Rec Room, Exercise Room, Gated Community, Pool, Recreation Area, Spa/Hot Tub
Complex Features Tennis Courts, Clubhouse/Rec Room, Exercise Room, Gated Community, Pool, Recreation Area, Spa/Hot Tub
Utilities Available Electricity Connected, Natural Gas Connected, Sewer Connected, Water Connected
View Ocean
Roof Type Tile/Clay
Total Parking Spaces 2
Building
Lot Description West of I-5
Lot Size Range 4000-7499 SF
Sewer Sewer Connected, Public Sewer
Water Meter on Property, Public
Level or Stories Split Level
Construction Status Turnkey
Others
Ownership Fee Simple
Monthly Total Fees $300
Acceptable Financing Cash, Conventional
Listing Terms Cash, Conventional
Pets Allowed Allowed w/Restrictions
Read Less Info
Want to know what your home might be worth? Contact us for a FREE valuation!

Our team is ready to help you sell your home for the highest possible price ASAP

Bought with Dona Aumann • Berkshire Hathaway HomeService
GET MORE INFORMATION
Mary Ellen Haywood
Broker Associate | CA DRE#01264878
Broker Associate CA DRE#01264878



