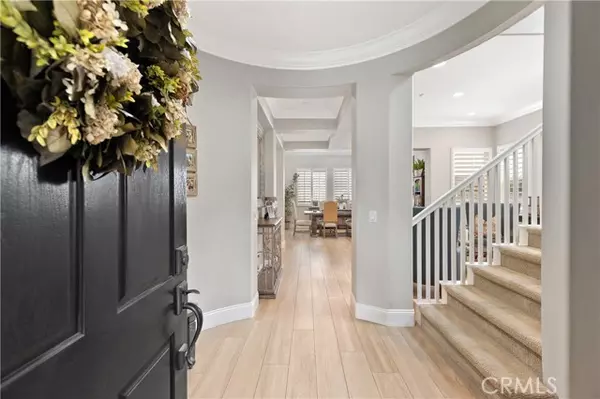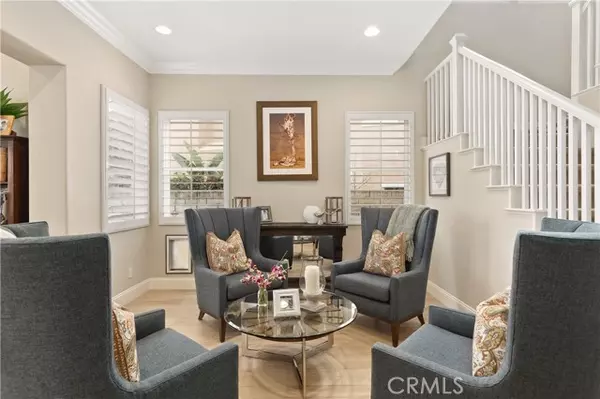For more information regarding the value of a property, please contact us for a free consultation.
Key Details
Sold Price $1,840,000
Property Type Single Family Home
Sub Type Detached
Listing Status Sold
Purchase Type For Sale
Square Footage 3,300 sqft
Price per Sqft $557
MLS Listing ID OC22032691
Sold Date 04/08/22
Style Detached
Bedrooms 5
Full Baths 4
Construction Status Turnkey
HOA Fees $235/mo
HOA Y/N Yes
Year Built 1999
Lot Size 5,262 Sqft
Acres 0.1208
Property Description
Live the quintessential California lifestyle in this immaculately maintained and updated residence behind the gates in Coto de Caza. Step inside to find a light-filled home with an array of designer features including crown molding, plantation shutters, ample picture windows, soaring ceilings, and wide plank wood flooring and plush carpeting throughout. The chefs kitchen is made for entertaining and features custom wood and glass cabinetry, seated island, handsome granite countertops, and top tier stainless steel appliances. Unwind in the spacious living room with fireplace, ample storage, and bi-fold doors opening to the patio, perfect for indoor/outdoor living. Upstairs youll find the large primary suite with soaking tub and walk-in shower, as well as bonus loft area and exercise nook that can easily be converted to a dressing room. Host guests or simply relax and enjoy endless SoCal sunsets on the beautiful grounds with pool, spa, waterfall, and built-in Viking BBQ, perfect for al fresco dining. A separate office offers an ideal space for remote work or creative endeavors. Located on a private cul-de-sac surrounded by nature and only minutes from fine dining, award-winning schools, and legendary beaches, this idyllic home offers refined upmarket living in a serene and tranquil community. Low Mello Roos * = * Low Tax Rate!
Live the quintessential California lifestyle in this immaculately maintained and updated residence behind the gates in Coto de Caza. Step inside to find a light-filled home with an array of designer features including crown molding, plantation shutters, ample picture windows, soaring ceilings, and wide plank wood flooring and plush carpeting throughout. The chefs kitchen is made for entertaining and features custom wood and glass cabinetry, seated island, handsome granite countertops, and top tier stainless steel appliances. Unwind in the spacious living room with fireplace, ample storage, and bi-fold doors opening to the patio, perfect for indoor/outdoor living. Upstairs youll find the large primary suite with soaking tub and walk-in shower, as well as bonus loft area and exercise nook that can easily be converted to a dressing room. Host guests or simply relax and enjoy endless SoCal sunsets on the beautiful grounds with pool, spa, waterfall, and built-in Viking BBQ, perfect for al fresco dining. A separate office offers an ideal space for remote work or creative endeavors. Located on a private cul-de-sac surrounded by nature and only minutes from fine dining, award-winning schools, and legendary beaches, this idyllic home offers refined upmarket living in a serene and tranquil community. Low Mello Roos * = * Low Tax Rate!
Location
State CA
County Orange
Area Oc - Trabuco Canyon (92679)
Interior
Cooling Central Forced Air
Flooring Carpet, Tile
Fireplaces Type FP in Family Room, Gas
Equipment Dishwasher, Disposal, Microwave, 6 Burner Stove, Electric Oven, Freezer, Gas Stove, Recirculated Exhaust Fan, Water Line to Refr, Gas Range
Appliance Dishwasher, Disposal, Microwave, 6 Burner Stove, Electric Oven, Freezer, Gas Stove, Recirculated Exhaust Fan, Water Line to Refr, Gas Range
Laundry Laundry Room, Inside
Exterior
Exterior Feature Brick, Asphalt
Parking Features Garage
Garage Spaces 3.0
Fence Excellent Condition, Wrought Iron
Pool Below Ground, Private, Heated
Community Features Horse Trails
Complex Features Horse Trails
Utilities Available Cable Available, Electricity Available, Natural Gas Available, Sewer Available, Water Available
View Mountains/Hills, Valley/Canyon, Creek/Stream
Roof Type Tile/Clay
Total Parking Spaces 3
Building
Lot Description Cul-De-Sac, Curbs, Sidewalks
Story 2
Lot Size Range 4000-7499 SF
Sewer Public Sewer
Water Public
Architectural Style Traditional
Level or Stories 2 Story
Construction Status Turnkey
Others
Acceptable Financing Cash, Conventional, Cash To Existing Loan
Listing Terms Cash, Conventional, Cash To Existing Loan
Special Listing Condition Standard
Read Less Info
Want to know what your home might be worth? Contact us for a FREE valuation!

Our team is ready to help you sell your home for the highest possible price ASAP

Bought with Zohreh Rahimian • Century 21 Award
GET MORE INFORMATION
Mary Ellen Haywood
Broker Associate | CA DRE#01264878
Broker Associate CA DRE#01264878



