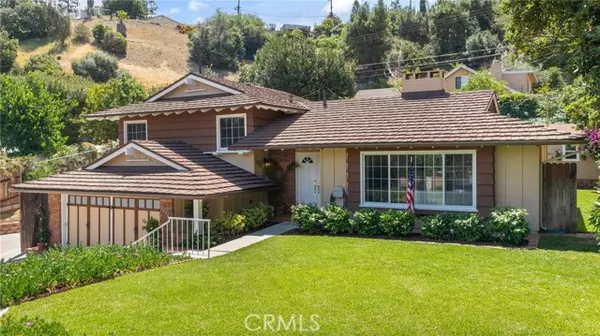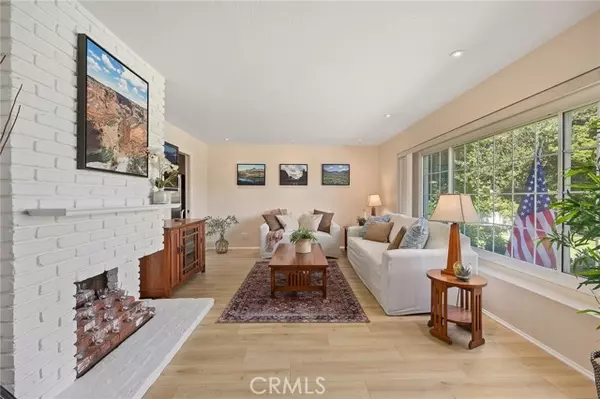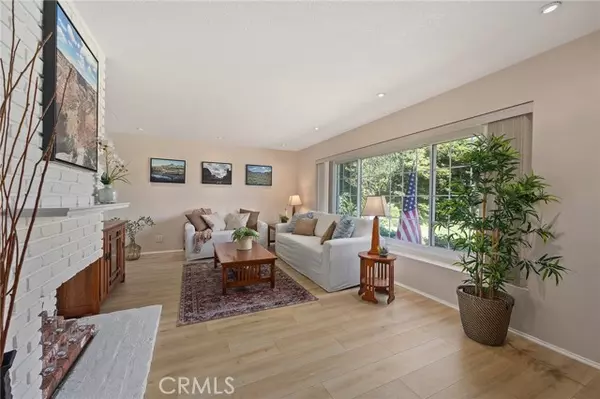For more information regarding the value of a property, please contact us for a free consultation.
Key Details
Sold Price $1,115,000
Property Type Single Family Home
Sub Type Detached
Listing Status Sold
Purchase Type For Sale
Square Footage 1,600 sqft
Price per Sqft $696
MLS Listing ID PW22098849
Sold Date 06/13/22
Style Detached
Bedrooms 4
Full Baths 2
Construction Status Turnkey,Updated/Remodeled
HOA Y/N No
Year Built 1963
Lot Size 0.278 Acres
Acres 0.2784
Property Description
A rare opportunity awaits in a desirable neighborhood! This gorgeous 4 bedroom, 2 bath split-level home is nestled on a tranquil, private hillside on a quiet cul-de-sac. The expansive, private yard is a serene retreat. Lush landscaping abounds, including established fruit trees, berry vines and terraced gardens. Double-entry front doors open to the living room where a large picture window fills the space with natural light. A double-sided gas and wood-burning fireplace creates a cozy ambiance along with recently upgraded laminate flooring on the main level. Throughout the home are re-textured ceilings, upgraded dual pane windows, recessed lighting, ceiling fans and upgraded solid wood doors. Kitchen features include stainless steel refrigerator, new ultra-quiet dishwasher, 5-burner gas cook-top, ceramic tile floors, under sink water filtration system, peninsula with breakfast bar, and a beautiful garden window. French doors from the dining area open to a custom covered patio that is an extension of your living space, perfect for entertaining and outdoor meals. Upstairs are 3 bedrooms and 1 bath with garden views. Downstairs a large master suite opens to a secluded patio with fire-ring or zen garden. The master suite could easily be converted to a large rental with separate access. Both bathrooms are remodeled with tile showers, frameless glass enclosures, updated cabinets and quartz countertops. The newer driveway has decorative brick accents and space to fit an RV, boat, or park up to 7 vehicles in addition to the 2-car garage which boasts a custom carriage-style door and
A rare opportunity awaits in a desirable neighborhood! This gorgeous 4 bedroom, 2 bath split-level home is nestled on a tranquil, private hillside on a quiet cul-de-sac. The expansive, private yard is a serene retreat. Lush landscaping abounds, including established fruit trees, berry vines and terraced gardens. Double-entry front doors open to the living room where a large picture window fills the space with natural light. A double-sided gas and wood-burning fireplace creates a cozy ambiance along with recently upgraded laminate flooring on the main level. Throughout the home are re-textured ceilings, upgraded dual pane windows, recessed lighting, ceiling fans and upgraded solid wood doors. Kitchen features include stainless steel refrigerator, new ultra-quiet dishwasher, 5-burner gas cook-top, ceramic tile floors, under sink water filtration system, peninsula with breakfast bar, and a beautiful garden window. French doors from the dining area open to a custom covered patio that is an extension of your living space, perfect for entertaining and outdoor meals. Upstairs are 3 bedrooms and 1 bath with garden views. Downstairs a large master suite opens to a secluded patio with fire-ring or zen garden. The master suite could easily be converted to a large rental with separate access. Both bathrooms are remodeled with tile showers, frameless glass enclosures, updated cabinets and quartz countertops. The newer driveway has decorative brick accents and space to fit an RV, boat, or park up to 7 vehicles in addition to the 2-car garage which boasts a custom carriage-style door and large attic. There is storage galore beside the garage in a deluxe 2-level storage building with built-in shelves perfect for keeping equipment or product for a home business. Another single-level building in the backyard makes a nice art-studio or playhouse. Other features include all new high efficiency HVAC and insulated ducting, recently replaced main sewer line and water supply, security system with cameras, laundry hookup and washer/dryer in garage with two large pantry closets. Walking distance to award-winning Mesa Robles K-8 school. Close to shopping, parks, restaurants, freeway access and more!
Location
State CA
County Los Angeles
Area Hacienda Heights (91745)
Zoning LCRA10
Interior
Interior Features Copper Plumbing Full, Pull Down Stairs to Attic, Recessed Lighting, Stone Counters, Tile Counters
Cooling Central Forced Air, High Efficiency
Flooring Carpet, Laminate, Tile
Fireplaces Type FP in Dining Room, FP in Living Room, Gas, Two Way
Equipment Dishwasher, Disposal, Microwave, Refrigerator, Electric Oven, Gas Stove
Appliance Dishwasher, Disposal, Microwave, Refrigerator, Electric Oven, Gas Stove
Laundry Garage
Exterior
Exterior Feature Stucco, Wood
Garage Spaces 2.0
Fence Good Condition, Chain Link, Wood
Utilities Available Cable Available
View Mountains/Hills, Neighborhood
Roof Type Metal
Total Parking Spaces 9
Building
Lot Description Cul-De-Sac, Curbs, Sidewalks, Landscaped
Story 2
Sewer Public Sewer
Water Public
Architectural Style Traditional
Level or Stories Split Level
Construction Status Turnkey,Updated/Remodeled
Others
Acceptable Financing Cash, Conventional, Cash To New Loan
Listing Terms Cash, Conventional, Cash To New Loan
Special Listing Condition Standard
Read Less Info
Want to know what your home might be worth? Contact us for a FREE valuation!

Our team is ready to help you sell your home for the highest possible price ASAP

Bought with Cherry Wang • ReMax 2000 Realty
GET MORE INFORMATION
Mary Ellen Haywood
Broker Associate | CA DRE#01264878
Broker Associate CA DRE#01264878



