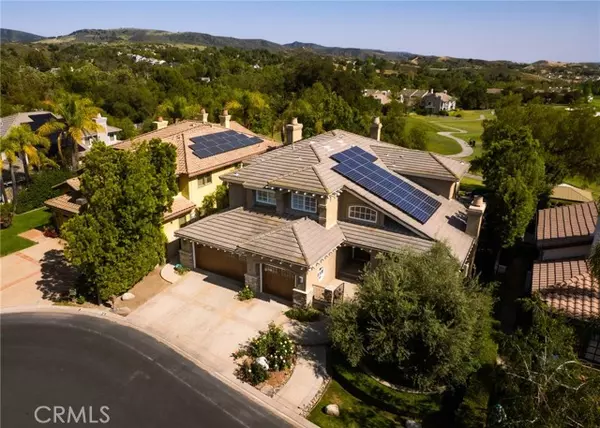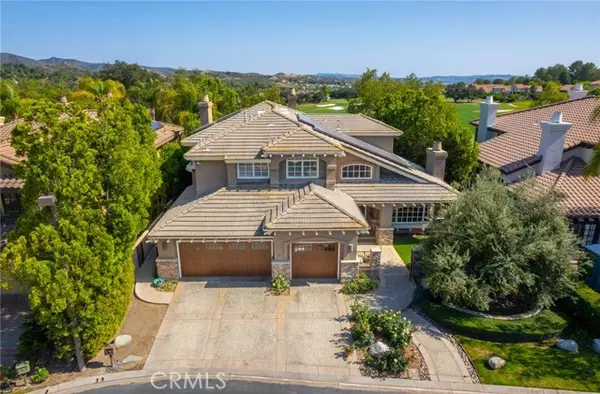For more information regarding the value of a property, please contact us for a free consultation.
Key Details
Sold Price $1,900,000
Property Type Condo
Listing Status Sold
Purchase Type For Sale
Square Footage 3,982 sqft
Price per Sqft $477
MLS Listing ID OC22086196
Sold Date 07/27/22
Style All Other Attached
Bedrooms 4
Full Baths 3
Half Baths 1
HOA Fees $255/mo
HOA Y/N Yes
Year Built 1989
Lot Size 9,450 Sqft
Acres 0.2169
Property Description
Welcome to 14 Skylark Way! Located on a cul-de-sac inside the gates of the prestigious community of Coto de Caza, this incredible home includes 4 bedrooms, 3 full bathrooms, and 1 half-bath with a view second to none in the backyard! Once entering the front door, you are greeted with an elegant formal living room to your right. The open family living room features a cozy fireplace right next to a large open kitchen, making it a perfect place to entertain guests. It also features a downstair guest bedroom with a full bathroom. Upstairs, the master bedroom features high ceilings, a fireplace, and a full size bathroom which includes a his and hers closet. Additionally, the two bedrooms upstairs are connected through a jack and jill style bathroom. The home comes equipped with two-month-old vinyl-flooring, a central vacuum unit, rented solar panels from Tesla, and an EV charging station. This home is walking distance to the sports park and minutes away from award wining schools, making it the perfect home for someone looking for a luxurious California lifestyle.
Welcome to 14 Skylark Way! Located on a cul-de-sac inside the gates of the prestigious community of Coto de Caza, this incredible home includes 4 bedrooms, 3 full bathrooms, and 1 half-bath with a view second to none in the backyard! Once entering the front door, you are greeted with an elegant formal living room to your right. The open family living room features a cozy fireplace right next to a large open kitchen, making it a perfect place to entertain guests. It also features a downstair guest bedroom with a full bathroom. Upstairs, the master bedroom features high ceilings, a fireplace, and a full size bathroom which includes a his and hers closet. Additionally, the two bedrooms upstairs are connected through a jack and jill style bathroom. The home comes equipped with two-month-old vinyl-flooring, a central vacuum unit, rented solar panels from Tesla, and an EV charging station. This home is walking distance to the sports park and minutes away from award wining schools, making it the perfect home for someone looking for a luxurious California lifestyle.
Location
State CA
County Orange
Area Oc - Trabuco Canyon (92679)
Interior
Interior Features Bar, Vacuum Central
Cooling Central Forced Air
Flooring Linoleum/Vinyl, Tile
Fireplaces Type FP in Family Room, FP in Living Room, FP in Master BR
Equipment Dishwasher, Dryer, Microwave, Refrigerator, Washer, 6 Burner Stove, Double Oven, Freezer, Ice Maker
Appliance Dishwasher, Dryer, Microwave, Refrigerator, Washer, 6 Burner Stove, Double Oven, Freezer, Ice Maker
Exterior
Parking Features Garage
Garage Spaces 3.0
Community Features Horse Trails
Complex Features Horse Trails
View Golf Course
Total Parking Spaces 3
Building
Lot Size Range 7500-10889 SF
Sewer Public Sewer
Water Public
Level or Stories 2 Story
Others
Acceptable Financing Cash, Conventional, Cash To Existing Loan, Cash To New Loan
Listing Terms Cash, Conventional, Cash To Existing Loan, Cash To New Loan
Special Listing Condition Standard
Read Less Info
Want to know what your home might be worth? Contact us for a FREE valuation!

Our team is ready to help you sell your home for the highest possible price ASAP

Bought with Shelly Kay Hilliard • Coldwell Banker Realty
GET MORE INFORMATION
Mary Ellen Haywood
Broker Associate | CA DRE#01264878
Broker Associate CA DRE#01264878



