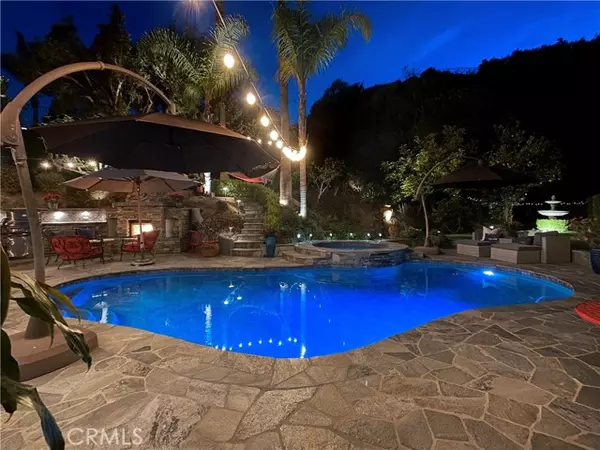For more information regarding the value of a property, please contact us for a free consultation.
Key Details
Sold Price $1,725,000
Property Type Single Family Home
Sub Type Detached
Listing Status Sold
Purchase Type For Sale
Square Footage 2,870 sqft
Price per Sqft $601
MLS Listing ID PW22077600
Sold Date 05/31/22
Style Detached
Bedrooms 4
Full Baths 2
Half Baths 1
Construction Status Turnkey
HOA Fees $125/mo
HOA Y/N Yes
Year Built 1981
Lot Size 0.421 Acres
Acres 0.4215
Property Description
Indoor & Outdoor Entertainers delight. Enter this impressive home through 8Ft Double Custom Hand-Forged Iron Doors with Operable Glass & screen for fresh air. This fabulous home boasts a "foodies dream kitchen" spacious enough for family & friends to congregate together. Impressive 7' Island with seating for 6. Features include: double convection ovens, drawer microwave, counter depth refrigerator, wine cooler, wet bar, gas fireplace, complete wall of built-in buffet style cabinets for storage + built-in desk. Room for table to seat 10-12, Mountain & City Lights views & fresh air from sliding doors. Appliances are WIFI enabled. Master suite is boasts cathedral beamed ceilings, barn door, retreat area + walk-in closet and door leading to side yard for easy spa access. Master bath has luxurious spa tub, walk-in all glass shower with rain shower head and hand held, OVE toilet, make up area, dual vanities & lighted mirrors. 3 additional spacious bedrooms are located upstairs; each enjoys mountain & city lights view. Main floor living, entertainment space has a large office/den area with soaring ceilings and a massive picture window showcasing the stunning backyard. This room blends into the living room with 2 story exposed beamed ceilings, gas fireplace and french doors; seamlessly blending indoors with outdoors. Resort Style backyard is yet another fabulous entertainment oasis boasting stacked stone built-in Bar Seating & BBQ, Refrigerator & fireplace with conversation area for sitting by the fire. Splash in the inviting salt water swimming pool & spa, relax and sun bath in th
Indoor & Outdoor Entertainers delight. Enter this impressive home through 8Ft Double Custom Hand-Forged Iron Doors with Operable Glass & screen for fresh air. This fabulous home boasts a "foodies dream kitchen" spacious enough for family & friends to congregate together. Impressive 7' Island with seating for 6. Features include: double convection ovens, drawer microwave, counter depth refrigerator, wine cooler, wet bar, gas fireplace, complete wall of built-in buffet style cabinets for storage + built-in desk. Room for table to seat 10-12, Mountain & City Lights views & fresh air from sliding doors. Appliances are WIFI enabled. Master suite is boasts cathedral beamed ceilings, barn door, retreat area + walk-in closet and door leading to side yard for easy spa access. Master bath has luxurious spa tub, walk-in all glass shower with rain shower head and hand held, OVE toilet, make up area, dual vanities & lighted mirrors. 3 additional spacious bedrooms are located upstairs; each enjoys mountain & city lights view. Main floor living, entertainment space has a large office/den area with soaring ceilings and a massive picture window showcasing the stunning backyard. This room blends into the living room with 2 story exposed beamed ceilings, gas fireplace and french doors; seamlessly blending indoors with outdoors. Resort Style backyard is yet another fabulous entertainment oasis boasting stacked stone built-in Bar Seating & BBQ, Refrigerator & fireplace with conversation area for sitting by the fire. Splash in the inviting salt water swimming pool & spa, relax and sun bath in the lounge area. Nice grassy area with fountain. This backyard is truly a space to relax. Evenings light up with party lights in the pool and lighting throughout the backyard. Fresh fruit is bountiful from the 10 bearing fruit trees, Apple, Lemon, Asian Pear 2 Avacado trees, Apricot, Pomegranate, Persimmons, & 2 grapefruit! Solar is fully paid for, All appliances are under 2 years old, dual paned windows, Plantation style shutters, recessed lighting, newer heating & air conditioning, newer pool heater & pump, Jandy one touch pool/spa system, water heater & weater softner. Pull down attic storage in garage + additional inside storage access area for bikes, tools, luggage, pool toys and all of your other "stuff" you like to store. Very desirable location close to parks, schools, library, shopping, banking & 55 & 91. Excellent rated schools, Move-in condition home with great floor plan.
Location
State CA
County Orange
Area Oc - Anaheim (92807)
Interior
Interior Features Beamed Ceilings, Chair Railings, Granite Counters, Pull Down Stairs to Attic, Recessed Lighting, Two Story Ceilings, Wainscoting
Cooling Central Forced Air
Flooring Carpet, Laminate, Tile
Fireplaces Type FP in Living Room, Patio/Outdoors, Gas, Great Room, Kitchen, Gas Starter
Equipment Dishwasher, Disposal, Microwave, Refrigerator, Solar Panels, Trash Compactor, Water Softener, Convection Oven, Double Oven, Gas Stove, Ice Maker, Self Cleaning Oven, Barbecue, Water Line to Refr
Appliance Dishwasher, Disposal, Microwave, Refrigerator, Solar Panels, Trash Compactor, Water Softener, Convection Oven, Double Oven, Gas Stove, Ice Maker, Self Cleaning Oven, Barbecue, Water Line to Refr
Laundry Laundry Room, Inside
Exterior
Parking Features Direct Garage Access, Garage, Garage - Two Door, Garage Door Opener
Garage Spaces 2.0
Fence Wrought Iron
Pool Below Ground, Private, Heated, Permits, Filtered, Pebble, Waterfall
Utilities Available Cable Connected, Electricity Connected, Natural Gas Connected, Sewer Connected, Water Connected
View Mountains/Hills, Peek-A-Boo, City Lights
Roof Type Tile/Clay
Total Parking Spaces 4
Building
Lot Description Curbs, Sidewalks, Landscaped, Sprinklers In Front, Sprinklers In Rear
Story 2
Sewer Public Sewer
Water Public
Level or Stories 2 Story
Construction Status Turnkey
Others
Acceptable Financing Cash, Conventional, Cash To New Loan
Listing Terms Cash, Conventional, Cash To New Loan
Special Listing Condition Standard
Read Less Info
Want to know what your home might be worth? Contact us for a FREE valuation!

Our team is ready to help you sell your home for the highest possible price ASAP

Bought with Brett Wyland • Coldwell Banker Realty
GET MORE INFORMATION

Mary Ellen Haywood
Broker Associate | CA DRE#01264878
Broker Associate CA DRE#01264878



