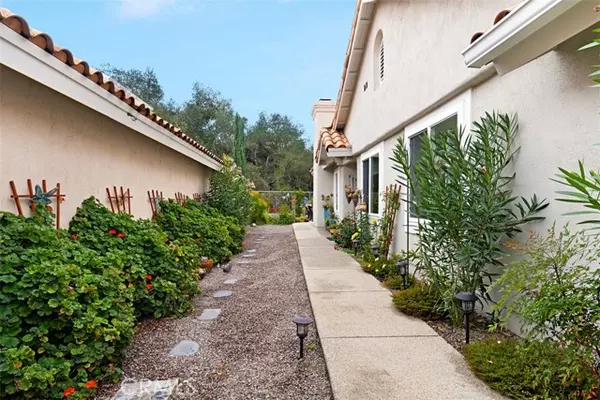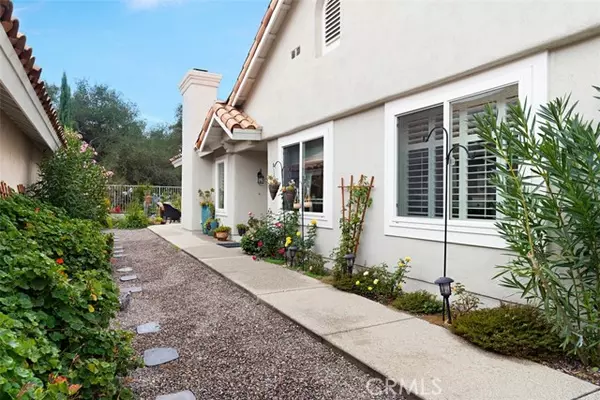For more information regarding the value of a property, please contact us for a free consultation.
Key Details
Sold Price $1,100,000
Property Type Single Family Home
Sub Type Detached
Listing Status Sold
Purchase Type For Sale
Square Footage 1,631 sqft
Price per Sqft $674
MLS Listing ID OC21234893
Sold Date 04/06/22
Style Detached
Bedrooms 3
Full Baths 2
Construction Status Updated/Remodeled
HOA Fees $195/mo
HOA Y/N Yes
Year Built 1987
Lot Size 4,950 Sqft
Acres 0.1136
Property Description
Beautifully maintained, move-in-ready, SINGLE level home at The Terraces, located in the gated community of Coto de Caza. The home sits on a corner lot and features high vaulted ceilings, skylights, large windows with plantation shutters throughout; 3 bedrooms, 2 baths, and a 2-car garage. One of the bedrooms is currently used as a studio. The modern kitchen has been outfitted with plenty of storage, quartz countertops, and opens to a party-sized fenced patio that backs to a secluded wooded area. The spacious and inviting great room includes a full-size dining room with a built-in quartz top sideboard. The large master suite has its own private courtyard and a remodeled master bathroom featuring a granite-top double-sink vanity, a large shower enclosure, and a separate toilet area with wall bidet and built-in cabinets. Flooring: large Italian tiles in kitchen, baths, great room, and hallway; carpet in bedrooms. The garage has epoxy flooring, built-in floor-to-ceiling cabinets, and a laundry nook.
Beautifully maintained, move-in-ready, SINGLE level home at The Terraces, located in the gated community of Coto de Caza. The home sits on a corner lot and features high vaulted ceilings, skylights, large windows with plantation shutters throughout; 3 bedrooms, 2 baths, and a 2-car garage. One of the bedrooms is currently used as a studio. The modern kitchen has been outfitted with plenty of storage, quartz countertops, and opens to a party-sized fenced patio that backs to a secluded wooded area. The spacious and inviting great room includes a full-size dining room with a built-in quartz top sideboard. The large master suite has its own private courtyard and a remodeled master bathroom featuring a granite-top double-sink vanity, a large shower enclosure, and a separate toilet area with wall bidet and built-in cabinets. Flooring: large Italian tiles in kitchen, baths, great room, and hallway; carpet in bedrooms. The garage has epoxy flooring, built-in floor-to-ceiling cabinets, and a laundry nook.
Location
State CA
County Orange
Area Oc - Trabuco Canyon (92679)
Interior
Interior Features Recessed Lighting, Unfurnished
Cooling Central Forced Air
Flooring Carpet, Tile
Fireplaces Type FP in Living Room, Gas
Equipment Dryer, Microwave, Refrigerator, Washer, Electric Oven, Gas Stove, Water Purifier
Appliance Dryer, Microwave, Refrigerator, Washer, Electric Oven, Gas Stove, Water Purifier
Laundry Garage
Exterior
Exterior Feature Stucco
Parking Features Direct Garage Access, Garage
Garage Spaces 2.0
Fence Wrought Iron
Pool Community/Common, Association
Community Features Horse Trails
Complex Features Horse Trails
Utilities Available Cable Available, Electricity Available, Natural Gas Available, Sewer Available, Water Available
View Trees/Woods
Roof Type Spanish Tile
Total Parking Spaces 2
Building
Lot Description Corner Lot, Curbs, Sidewalks
Story 1
Lot Size Range 4000-7499 SF
Sewer Public Sewer
Water Public
Architectural Style Traditional
Level or Stories 1 Story
Construction Status Updated/Remodeled
Others
Acceptable Financing Cash, Conventional, Cash To New Loan
Listing Terms Cash, Conventional, Cash To New Loan
Special Listing Condition Standard
Read Less Info
Want to know what your home might be worth? Contact us for a FREE valuation!

Our team is ready to help you sell your home for the highest possible price ASAP

Bought with Darlene Simmons • Berkshire Hathaway HomeService
GET MORE INFORMATION
Mary Ellen Haywood
Broker Associate | CA DRE#01264878
Broker Associate CA DRE#01264878



