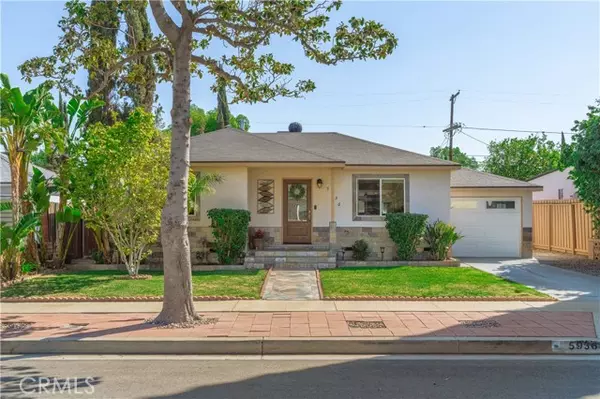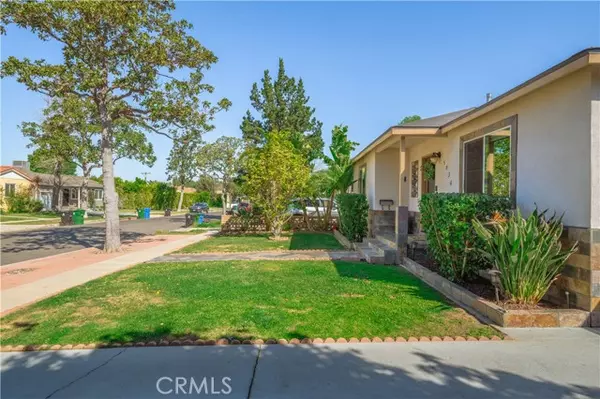For more information regarding the value of a property, please contact us for a free consultation.
Key Details
Sold Price $1,225,000
Property Type Single Family Home
Sub Type Detached
Listing Status Sold
Purchase Type For Sale
Square Footage 1,416 sqft
Price per Sqft $865
MLS Listing ID DW22046504
Sold Date 04/29/22
Style Detached
Bedrooms 3
Full Baths 2
Half Baths 1
Construction Status Turnkey,Updated/Remodeled
HOA Y/N No
Year Built 1949
Lot Size 5,630 Sqft
Acres 0.1292
Property Description
Stunning upgraded POOL HOME located in highly desirable tree-lined and secluded neighborhood. Featuring a charming and welcoming front yard with manicured landscape. Bright and open layout concept with tons of natural light flow, spacious living room connecting to dining area and upgraded kitchen with granite counters and custom cabinets. Recessed lights adding a modern touch, laminate wood floors and travertine floor throughout. Master bedroom and master bathroom with dual sink, a semi walk-in closet, access to backyard and the most amazing pool view. Two other spacious bedrooms with 2nd full bathroom conveniently located on opposite side of the home. Attached garage with convenient access to the home and an additional storage room / office area / mud room, workshop, etc. to enjoy as you please. Separate washer and dryer area inside the home. Wait till you see the backyard, perfect for summer parties and relaxing Sundays, sit around the pool and enjoy the tranquility this home offers. Central AC and heating, newer electric panel installed in 2016, freshly painted interior, dual pane windows, elegant ceiling fans, removable pool safety net, outlet for EV charging in garage and more. Great family neighborhood, walking distance to Balboa Sports Center (playground, soccer, baseball, tennis, bike paths, Lake Balboa), just minutes away from 101fwy, 405fwy, shopping centers and restaurants. This immaculate 3 bedroom, 2.5 bathroom home is simply perfect for a family. Stop by and take a tour today, call for a private showing appointment.
Stunning upgraded POOL HOME located in highly desirable tree-lined and secluded neighborhood. Featuring a charming and welcoming front yard with manicured landscape. Bright and open layout concept with tons of natural light flow, spacious living room connecting to dining area and upgraded kitchen with granite counters and custom cabinets. Recessed lights adding a modern touch, laminate wood floors and travertine floor throughout. Master bedroom and master bathroom with dual sink, a semi walk-in closet, access to backyard and the most amazing pool view. Two other spacious bedrooms with 2nd full bathroom conveniently located on opposite side of the home. Attached garage with convenient access to the home and an additional storage room / office area / mud room, workshop, etc. to enjoy as you please. Separate washer and dryer area inside the home. Wait till you see the backyard, perfect for summer parties and relaxing Sundays, sit around the pool and enjoy the tranquility this home offers. Central AC and heating, newer electric panel installed in 2016, freshly painted interior, dual pane windows, elegant ceiling fans, removable pool safety net, outlet for EV charging in garage and more. Great family neighborhood, walking distance to Balboa Sports Center (playground, soccer, baseball, tennis, bike paths, Lake Balboa), just minutes away from 101fwy, 405fwy, shopping centers and restaurants. This immaculate 3 bedroom, 2.5 bathroom home is simply perfect for a family. Stop by and take a tour today, call for a private showing appointment.
Location
State CA
County Los Angeles
Area Encino (91316)
Zoning LAR1
Interior
Interior Features Granite Counters, Recessed Lighting
Cooling Central Forced Air, Wall/Window
Flooring Tile, Wood
Equipment Dishwasher, Gas Oven
Appliance Dishwasher, Gas Oven
Laundry Inside
Exterior
Parking Features Garage, Garage - Single Door
Garage Spaces 1.0
Fence Wood
Pool Private
Utilities Available Electricity Connected, Natural Gas Connected, Sewer Connected, Water Connected
Roof Type Shingle
Total Parking Spaces 4
Building
Lot Description Sidewalks
Story 1
Lot Size Range 4000-7499 SF
Sewer Public Sewer, Sewer Paid
Water Public
Architectural Style Modern
Level or Stories 1 Story
Construction Status Turnkey,Updated/Remodeled
Others
Acceptable Financing Cash, Conventional, FHA, Submit
Listing Terms Cash, Conventional, FHA, Submit
Special Listing Condition Standard
Read Less Info
Want to know what your home might be worth? Contact us for a FREE valuation!

Our team is ready to help you sell your home for the highest possible price ASAP

Bought with Max James-Armand • Electric Estates
GET MORE INFORMATION
Mary Ellen Haywood
Broker Associate | CA DRE#01264878
Broker Associate CA DRE#01264878



