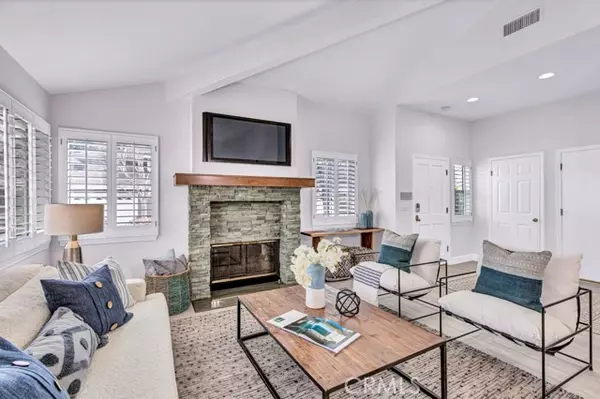For more information regarding the value of a property, please contact us for a free consultation.
Key Details
Sold Price $1,800,000
Property Type Townhouse
Sub Type Townhome
Listing Status Sold
Purchase Type For Sale
Square Footage 1,876 sqft
Price per Sqft $959
MLS Listing ID PV22047688
Sold Date 04/08/22
Style Townhome
Bedrooms 3
Full Baths 2
Half Baths 1
Construction Status Updated/Remodeled
HOA Fees $690/mo
HOA Y/N Yes
Year Built 1987
Lot Size 2,551 Sqft
Acres 0.0586
Property Description
Contemporary Renovated Corner Location "Court Home" within Exclusive Private Gated Community of Manhattan Village. Enjoy the Scenic Lush Landscaping and Tree-Lined Streets within this Quiet Community. Highly sought after Plan 3, Split-Level Floorplan with 1,876 Sq.Ft of Living Space, 3 Bedrooms and 2-1/2 Bathrooms. This Beautiful Home Features Bright Living Spaces with High Ceilings and Tons of Natural Light. From a Newly Painted Interior and Luxury Vinyl Plank Flooring installed throughout, several Improvements have been made to make this Wonderful Home Move-in Ready for the next Homeowners! The Kitchen includes Granite Countertops with Tons of Cabinets for Storage, Stainless Steel Oven Range, Dishwasher, Refrigerator, and Moen Touchless Faucet. The Open Living Room has a Decorative Stacked Stone Gas Fireplace and Plantation Shutters which flows into the Dining Area and Breakfast Bar with Additional Countertop Seating! Just off the Dining Room through the Sliding Glass Door, step outside onto your own Private Patio. Entertain Guests while dining Alfresco, or Relax in your Garden in your own Outdoor Sanctuary! This Home features Two Grand Master Bedroom Suites with Large Walk-in Closets, and En-Suite Newly Renovated Bathrooms with Upgraded Quartz Countertops, Double Sinks, Vanity Area, and New Modern Brass Faucets and Fixtures. The 3rd Bedroom Upstairs can also function great as a Home Office! Additionally there is a BONUS Room/Area that can be the Perfect Yoga Room or Extra Storage Room. Attached Two-Car Garage with Built-in Storage and allows Direct Access to the home. En
Contemporary Renovated Corner Location "Court Home" within Exclusive Private Gated Community of Manhattan Village. Enjoy the Scenic Lush Landscaping and Tree-Lined Streets within this Quiet Community. Highly sought after Plan 3, Split-Level Floorplan with 1,876 Sq.Ft of Living Space, 3 Bedrooms and 2-1/2 Bathrooms. This Beautiful Home Features Bright Living Spaces with High Ceilings and Tons of Natural Light. From a Newly Painted Interior and Luxury Vinyl Plank Flooring installed throughout, several Improvements have been made to make this Wonderful Home Move-in Ready for the next Homeowners! The Kitchen includes Granite Countertops with Tons of Cabinets for Storage, Stainless Steel Oven Range, Dishwasher, Refrigerator, and Moen Touchless Faucet. The Open Living Room has a Decorative Stacked Stone Gas Fireplace and Plantation Shutters which flows into the Dining Area and Breakfast Bar with Additional Countertop Seating! Just off the Dining Room through the Sliding Glass Door, step outside onto your own Private Patio. Entertain Guests while dining Alfresco, or Relax in your Garden in your own Outdoor Sanctuary! This Home features Two Grand Master Bedroom Suites with Large Walk-in Closets, and En-Suite Newly Renovated Bathrooms with Upgraded Quartz Countertops, Double Sinks, Vanity Area, and New Modern Brass Faucets and Fixtures. The 3rd Bedroom Upstairs can also function great as a Home Office! Additionally there is a BONUS Room/Area that can be the Perfect Yoga Room or Extra Storage Room. Attached Two-Car Garage with Built-in Storage and allows Direct Access to the home. Enjoy strolling through the Peaceful Community Grounds where you can Enjoy the Sights, or take a Swim in the Pools and relax in the Jacuzzis. 24-Hour Guard Gated. Amazing Location, Nearby to Westdrift Golf Course, Manhattan Village Shopping Mall, and Trendy Outdoor Shops & Restaurants at The Point. Only 2 Miles to the Beach!
Location
State CA
County Los Angeles
Area Manhattan Beach (90266)
Interior
Interior Features Granite Counters, Recessed Lighting
Cooling Central Forced Air
Flooring Linoleum/Vinyl
Fireplaces Type FP in Living Room, Gas
Equipment Dishwasher, Dryer, Microwave, Refrigerator, Washer, Gas & Electric Range
Appliance Dishwasher, Dryer, Microwave, Refrigerator, Washer, Gas & Electric Range
Laundry Inside
Exterior
Garage Direct Garage Access, Garage, Garage Door Opener
Garage Spaces 2.0
Pool Community/Common
Utilities Available Electricity Connected, Natural Gas Connected, Sewer Connected, Water Connected
View Neighborhood
Roof Type Tile/Clay
Total Parking Spaces 2
Building
Lot Description Sidewalks, Landscaped, Sprinklers In Front, Sprinklers In Rear
Lot Size Range 1-3999 SF
Sewer Public Sewer
Water Public
Architectural Style Cape Cod
Level or Stories Split Level
Construction Status Updated/Remodeled
Others
Acceptable Financing Conventional, Cash To New Loan
Listing Terms Conventional, Cash To New Loan
Special Listing Condition Standard
Read Less Info
Want to know what your home might be worth? Contact us for a FREE valuation!

Our team is ready to help you sell your home for the highest possible price ASAP

Bought with Lynne Lear • Pacifica Properties Group, Inc.
GET MORE INFORMATION

Mary Ellen Haywood
Broker Associate | CA DRE#01264878
Broker Associate CA DRE#01264878



