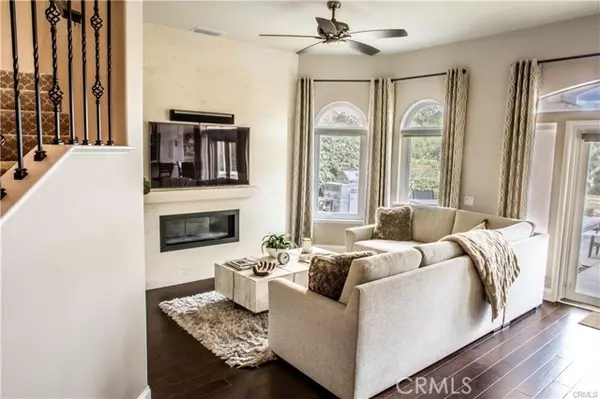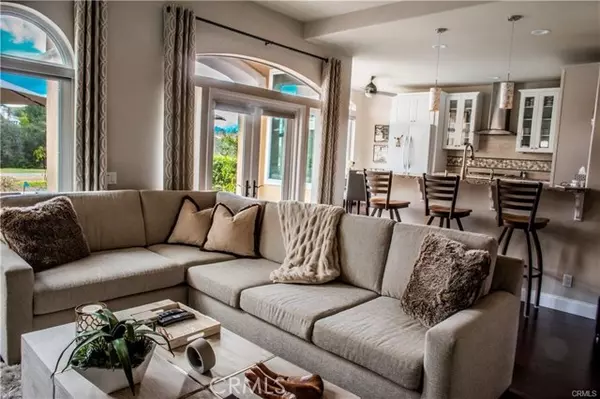For more information regarding the value of a property, please contact us for a free consultation.
Key Details
Sold Price $995,000
Property Type Townhouse
Sub Type Townhome
Listing Status Sold
Purchase Type For Sale
Square Footage 2,027 sqft
Price per Sqft $490
MLS Listing ID LG22114125
Sold Date 08/12/22
Style Townhome
Bedrooms 2
Full Baths 2
Half Baths 1
Construction Status Turnkey,Updated/Remodeled
HOA Fees $250/mo
HOA Y/N Yes
Year Built 1989
Property Description
Location..Location..Location! Stunning turnkey remodeled Townhome located on the 17th fairway of the Coto De Caza Golf Course w/ panoramic views. Spacious floor plan includes 2 bedrooms, including a DOWNSTAIRS MASTER BEDROOM w/skylight, 2.5 baths, family room, dining room, plus an upstairs loft which has potential as a 3rd bedroom. The spa like master bathroom has a walk-in custom closet, dual sink vanity, luxurious tub and walk-in shower. This home also features dark rich hardwood floors throughout the open concept kitchen, entry and family room. The kitchen features gorgeous granite counter tops, stainless steel appliances, island with seating, recessed lighting, ceiling fan, and a breakfast nook that opens to patio. This house is an entertainers dream with french doors that lead to a spacious newly hardscaped outdoor patio. The first floor includes 3 sets of brand new dual pane french doors and windows, and a family room that showcases a custom stone wall and gas fireplace. The home includes a wifi thermostat that can be controlled from your phone, newer AC, a new water heater, wrought iron stair railing, decorator carpet, and a 2 car attached garage with a new garage door with keypad, and overhead storage racks. Upstairs includes a loft w/skylight, 2nd bedroom and bathroom that shares a private balcony overlooking the breathtaking fairway and oak tree views. Coto De Caza is located in one of the top-rated guard gated communities in Orange County.
Location..Location..Location! Stunning turnkey remodeled Townhome located on the 17th fairway of the Coto De Caza Golf Course w/ panoramic views. Spacious floor plan includes 2 bedrooms, including a DOWNSTAIRS MASTER BEDROOM w/skylight, 2.5 baths, family room, dining room, plus an upstairs loft which has potential as a 3rd bedroom. The spa like master bathroom has a walk-in custom closet, dual sink vanity, luxurious tub and walk-in shower. This home also features dark rich hardwood floors throughout the open concept kitchen, entry and family room. The kitchen features gorgeous granite counter tops, stainless steel appliances, island with seating, recessed lighting, ceiling fan, and a breakfast nook that opens to patio. This house is an entertainers dream with french doors that lead to a spacious newly hardscaped outdoor patio. The first floor includes 3 sets of brand new dual pane french doors and windows, and a family room that showcases a custom stone wall and gas fireplace. The home includes a wifi thermostat that can be controlled from your phone, newer AC, a new water heater, wrought iron stair railing, decorator carpet, and a 2 car attached garage with a new garage door with keypad, and overhead storage racks. Upstairs includes a loft w/skylight, 2nd bedroom and bathroom that shares a private balcony overlooking the breathtaking fairway and oak tree views. Coto De Caza is located in one of the top-rated guard gated communities in Orange County.
Location
State CA
County Orange
Area Oc - Trabuco Canyon (92679)
Interior
Interior Features Balcony, Granite Counters, Living Room Deck Attached, Recessed Lighting
Cooling Central Forced Air
Flooring Carpet, Tile, Wood
Fireplaces Type Gas, Masonry
Equipment Dishwasher, Microwave, Refrigerator, Gas Oven, Self Cleaning Oven
Appliance Dishwasher, Microwave, Refrigerator, Gas Oven, Self Cleaning Oven
Laundry Garage
Exterior
Parking Features Direct Garage Access, Garage, Garage - Two Door
Garage Spaces 2.0
Fence Excellent Condition, Stucco Wall
Pool Association
View Golf Course, Mountains/Hills, Panoramic, Neighborhood
Roof Type Tile/Clay
Total Parking Spaces 2
Building
Lot Description Curbs, Sidewalks
Story 2
Sewer Sewer Paid
Water Public
Architectural Style Traditional
Level or Stories 2 Story
Construction Status Turnkey,Updated/Remodeled
Others
Acceptable Financing Cash, Conventional, Submit
Listing Terms Cash, Conventional, Submit
Special Listing Condition Standard
Read Less Info
Want to know what your home might be worth? Contact us for a FREE valuation!

Our team is ready to help you sell your home for the highest possible price ASAP

Bought with Paul Healey • Spectrum One Realty
GET MORE INFORMATION
Mary Ellen Haywood
Broker Associate | CA DRE#01264878
Broker Associate CA DRE#01264878



