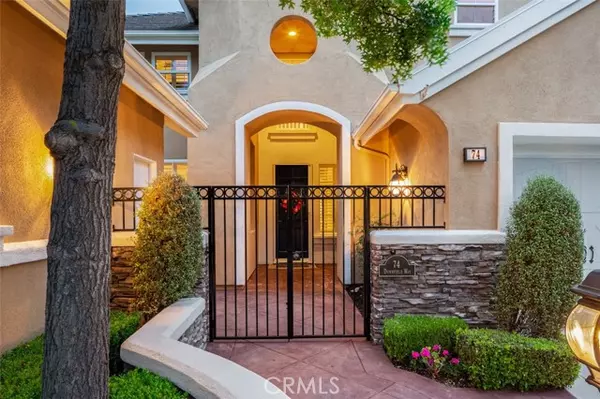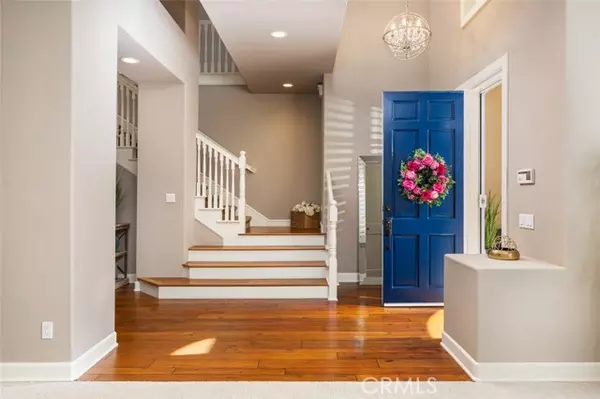For more information regarding the value of a property, please contact us for a free consultation.
Key Details
Sold Price $1,999,000
Property Type Single Family Home
Sub Type Detached
Listing Status Sold
Purchase Type For Sale
Square Footage 3,509 sqft
Price per Sqft $569
MLS Listing ID OC22110172
Sold Date 07/20/22
Style Detached
Bedrooms 4
Full Baths 3
HOA Fees $250/mo
HOA Y/N Yes
Year Built 1996
Lot Size 0.298 Acres
Acres 0.2984
Property Description
Welcome to this stunning home located in The Classics of Coto de Caza. Situated on one of the largest lots in The Classics, this home is sure to please even the most discerning buyers. You are greeted by a private courtyard accented with manicured landscaping, to the dramatic entry with high ceilings. Designed with entertainment in mind, the open floor plan allows an effortless flow while highlighting each living space. The gourmet kitchen features a large island plus breakfast bar, stainless steel appliance suite with built-in refrigerator, gorgeous granite countertops, and casual dining area. The expansive primary suite features dual-vanities, soaking tub & separate shower, and large walk-in closet. 3 additional generously-sized bedrooms and 2 upgraded bathrooms complete the home. Rustic wood floors, designer paint colors, crown molding, thoughtful use of stone and granite, custom cabinetry the list of upgrades goes on and on. Step outside into your oversized yard with sparkling pool, spa, built-in BBQ and pergola for alfresco meals. Surrounded by mature trees, this home feels like your own oasis offering peace and privacy. Coto De Caza is a magnificent 5,000 acre private guard-gated community in South Orange County offering miles of unspoiled natural beauty, making it one of the most prestigious master-planned communities in the United States. Tucked away amongst gorgeous nature, while only minutes from world-class shopping and dining, sunny California beaches, and all Orange County has to offer. Welcome Home!
Welcome to this stunning home located in The Classics of Coto de Caza. Situated on one of the largest lots in The Classics, this home is sure to please even the most discerning buyers. You are greeted by a private courtyard accented with manicured landscaping, to the dramatic entry with high ceilings. Designed with entertainment in mind, the open floor plan allows an effortless flow while highlighting each living space. The gourmet kitchen features a large island plus breakfast bar, stainless steel appliance suite with built-in refrigerator, gorgeous granite countertops, and casual dining area. The expansive primary suite features dual-vanities, soaking tub & separate shower, and large walk-in closet. 3 additional generously-sized bedrooms and 2 upgraded bathrooms complete the home. Rustic wood floors, designer paint colors, crown molding, thoughtful use of stone and granite, custom cabinetry the list of upgrades goes on and on. Step outside into your oversized yard with sparkling pool, spa, built-in BBQ and pergola for alfresco meals. Surrounded by mature trees, this home feels like your own oasis offering peace and privacy. Coto De Caza is a magnificent 5,000 acre private guard-gated community in South Orange County offering miles of unspoiled natural beauty, making it one of the most prestigious master-planned communities in the United States. Tucked away amongst gorgeous nature, while only minutes from world-class shopping and dining, sunny California beaches, and all Orange County has to offer. Welcome Home!
Location
State CA
County Orange
Area Oc - Trabuco Canyon (92679)
Interior
Interior Features Pantry, Recessed Lighting, Phone System
Cooling Central Forced Air
Flooring Wood
Fireplaces Type FP in Living Room
Equipment Dishwasher, Disposal, Microwave, Refrigerator, 6 Burner Stove, Freezer, Gas Oven, Gas Stove, Barbecue
Appliance Dishwasher, Disposal, Microwave, Refrigerator, 6 Burner Stove, Freezer, Gas Oven, Gas Stove, Barbecue
Laundry Laundry Room
Exterior
Parking Features Direct Garage Access
Garage Spaces 3.0
Pool Private, See Remarks
Utilities Available Cable Available, Phone Available
View Trees/Woods
Total Parking Spaces 3
Building
Lot Description Curbs, National Forest, Sidewalks
Sewer Public Sewer
Water Public
Architectural Style Traditional
Level or Stories 2 Story
Others
Acceptable Financing Cash, Conventional, Cash To New Loan
Listing Terms Cash, Conventional, Cash To New Loan
Special Listing Condition Standard
Read Less Info
Want to know what your home might be worth? Contact us for a FREE valuation!

Our team is ready to help you sell your home for the highest possible price ASAP

Bought with Tommy Lowery • First Team Real Estate
GET MORE INFORMATION
Mary Ellen Haywood
Broker Associate | CA DRE#01264878
Broker Associate CA DRE#01264878



